The Myall
First Home Buyer Delight!
Discover the charm of the Myall Range, an ideal choice for first-time homebuyers or those seeking a downsized yet value-packed living experience. With a modest yet spacious three Bedroom design, multiple living spaces, and a dedicated media room room, this home promises years of joyful gatherings in a retreat-like atmosphere.
![Kitchen[1]](https://hunterhomesnsw.com/hubfs/Kitchen%5B1%5D.jpg)
Floorplan for
Myall 198
Total Area 198.2m²
House Width 11.1m
House Length 21.8m
Porch Area 3.54m²
Alfresco Area 10.5m²
Garage Area 36.35m²
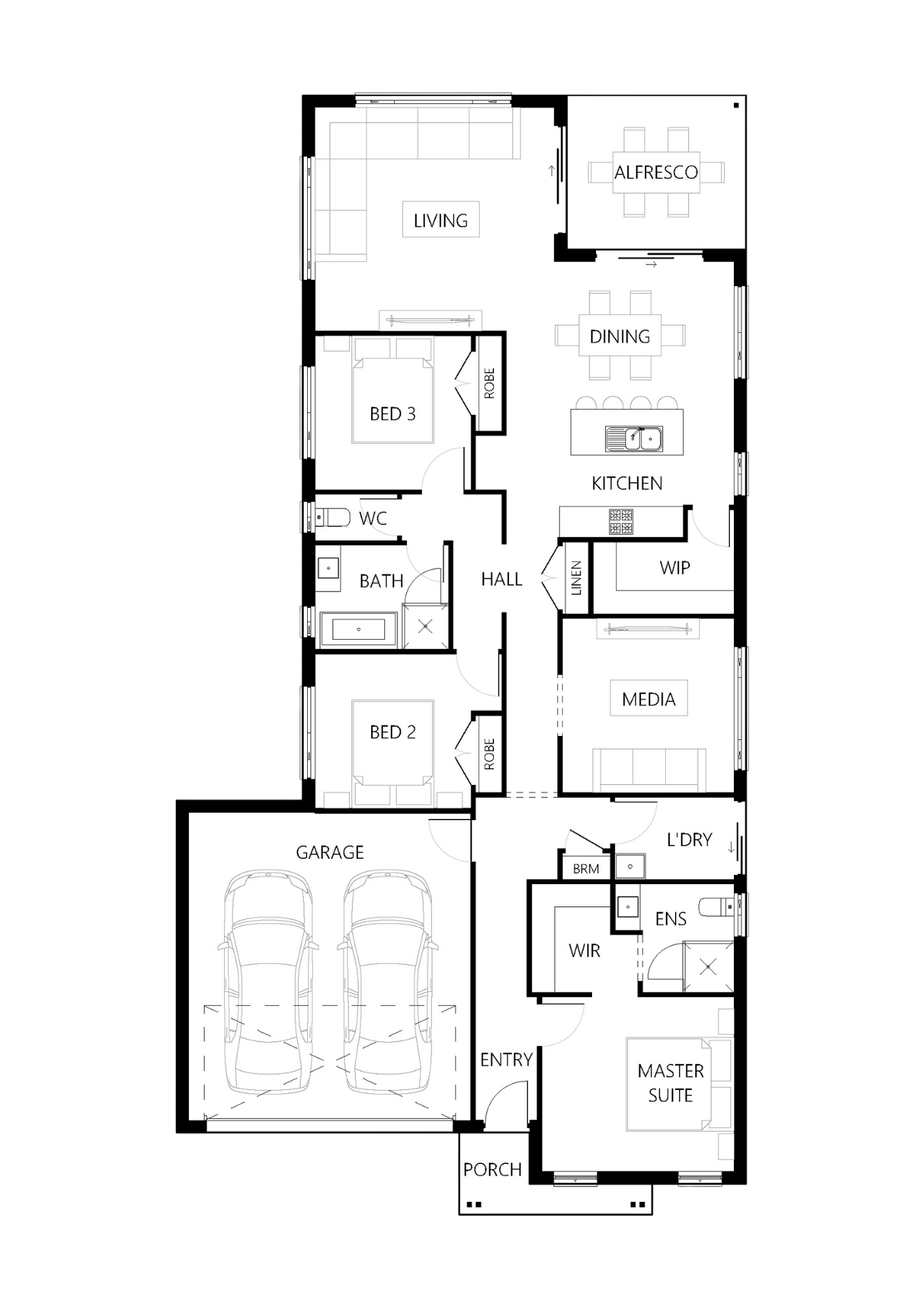
Floorplan for
Myall 213
Total Area 214.13m²
House Width 11.06m
House Length 22.07m
Porch Area 4.6m²
Alfresco Area 15.73m²
Garage Area 34.07m²
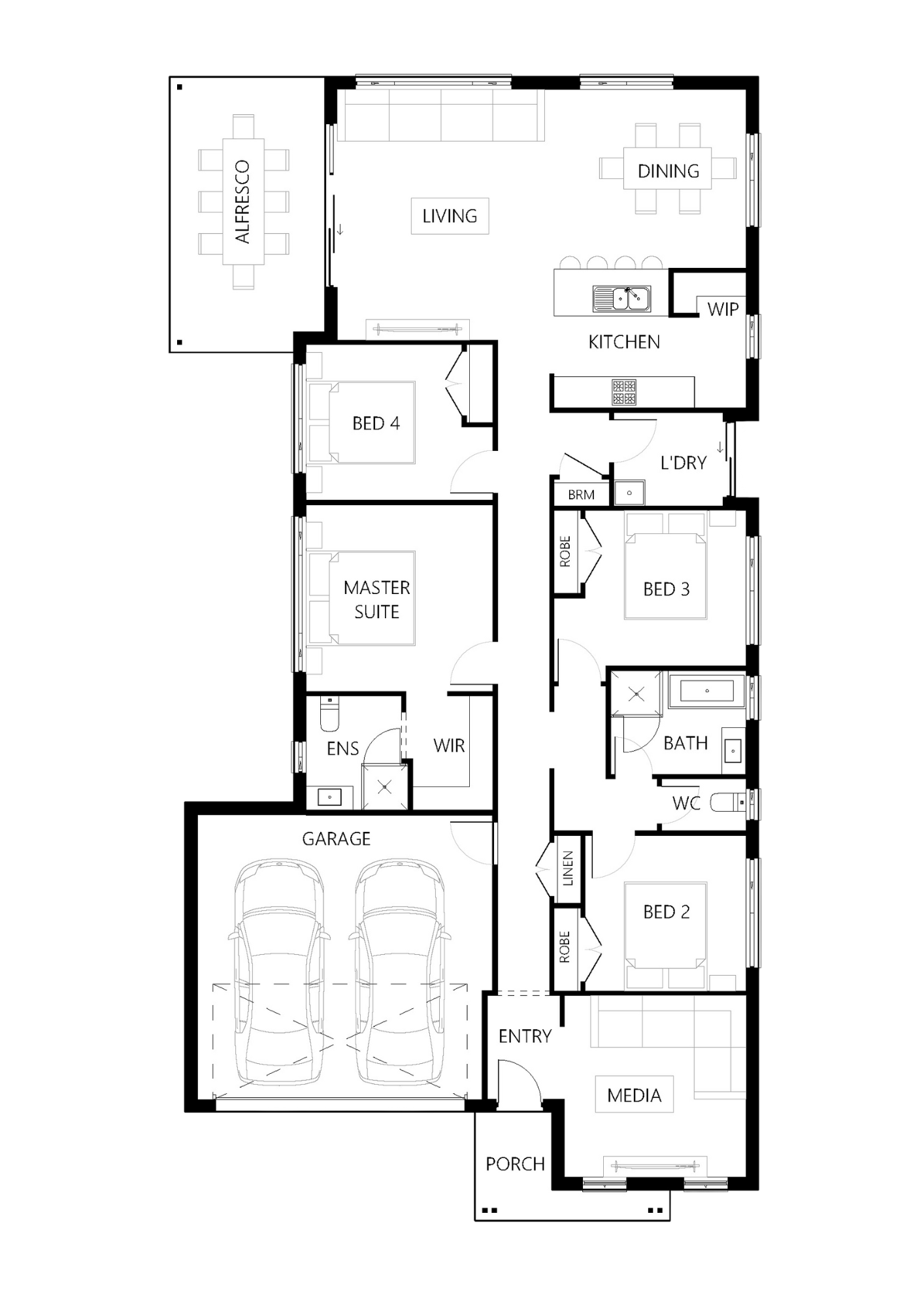
Facade
Gallery
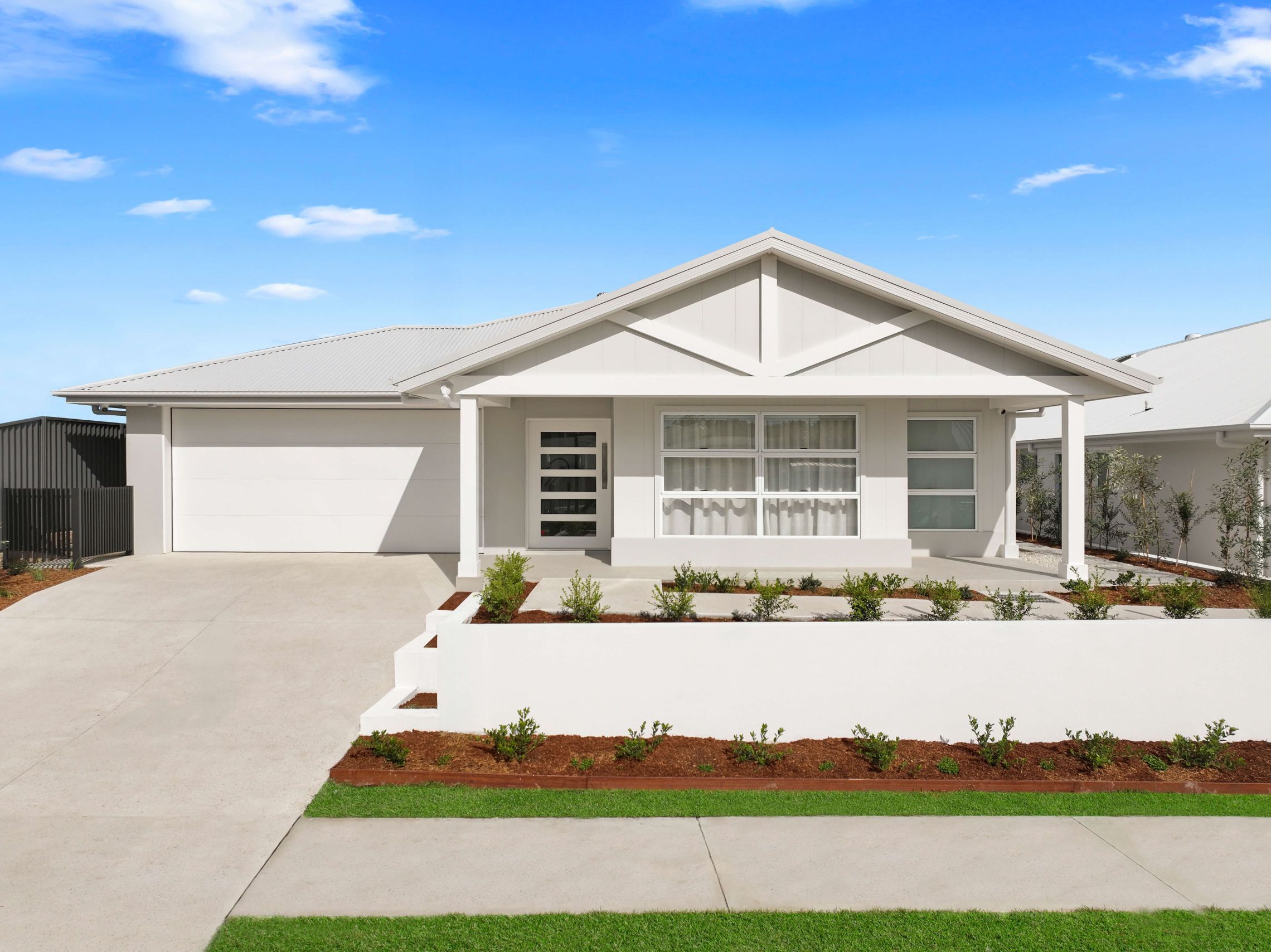
Grange Facade
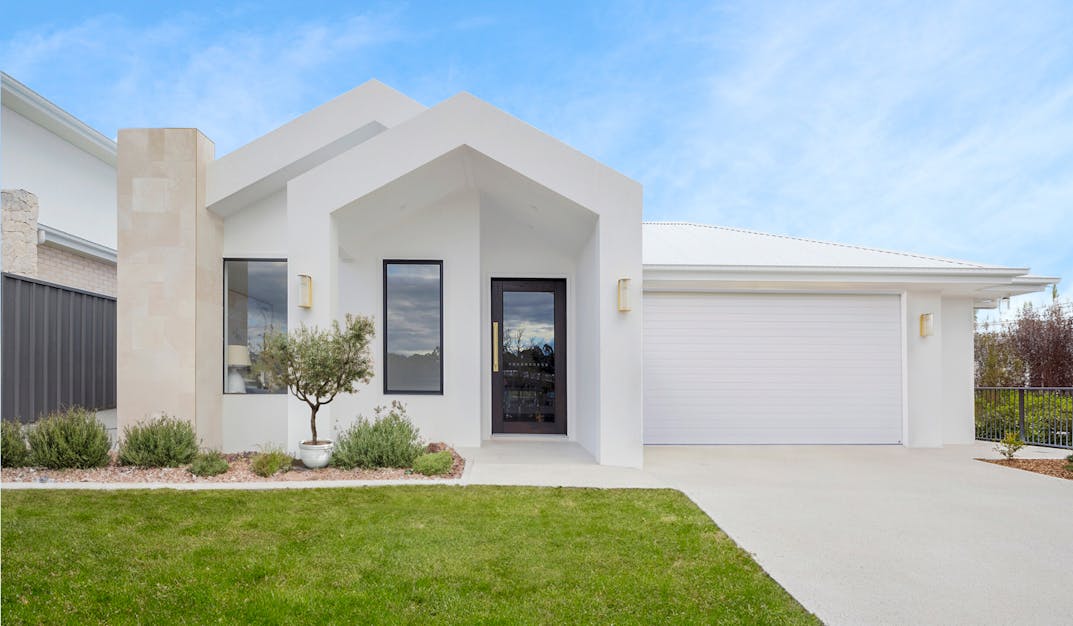
Rosedale Facade
.jpg)
Aurora Facade
.jpg)
Amira Facade
![1B2G-BowmanFacade-1Bed2Garage-RHGarage-COMPRESSED[1]](https://hunterhomesnsw.com/hubfs/1B2G-BowmanFacade-1Bed2Garage-RHGarage-COMPRESSED%5B1%5D.jpg)
Bowman Facade
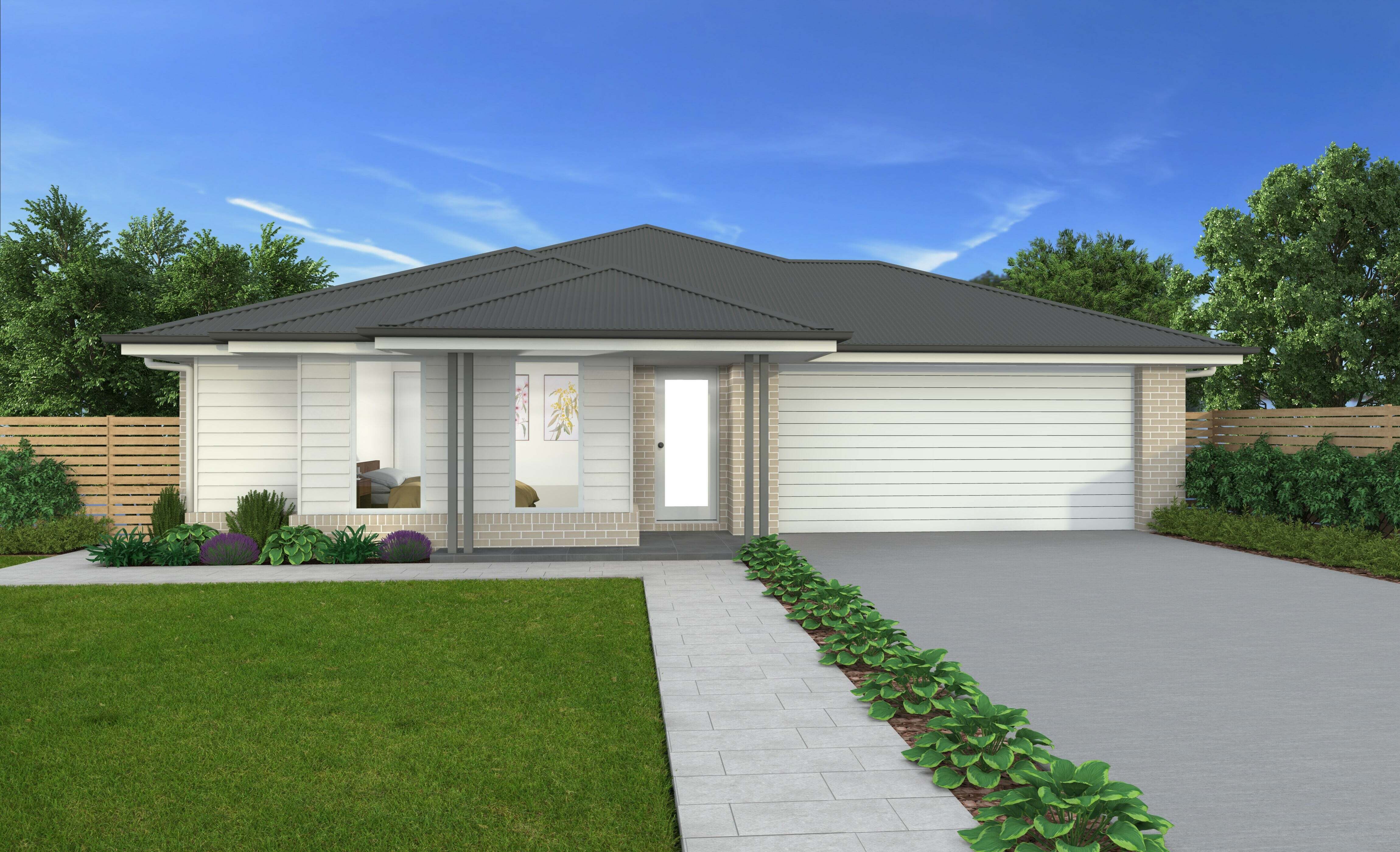
Bowman Alt Facade
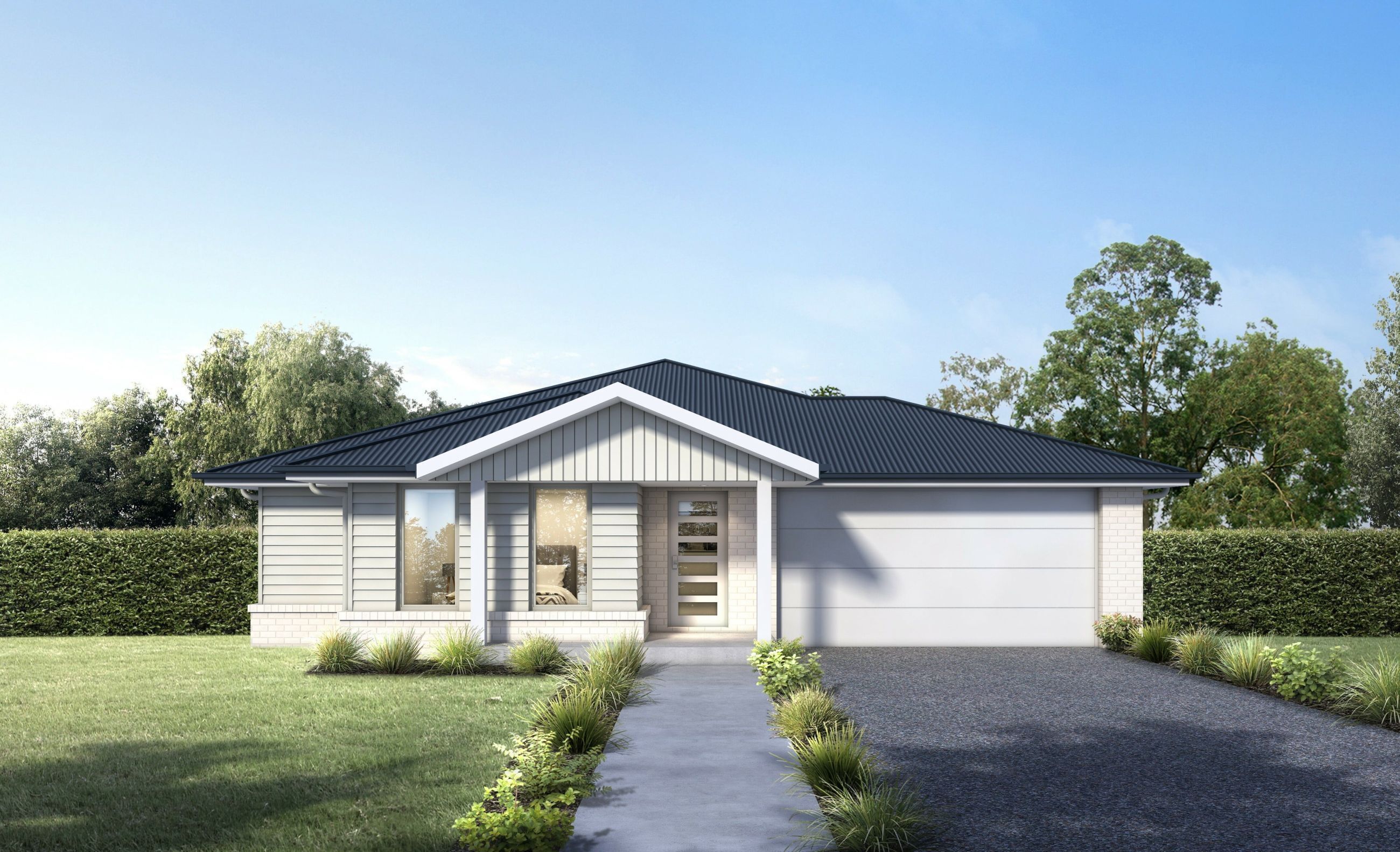
Glenoak Facade V1
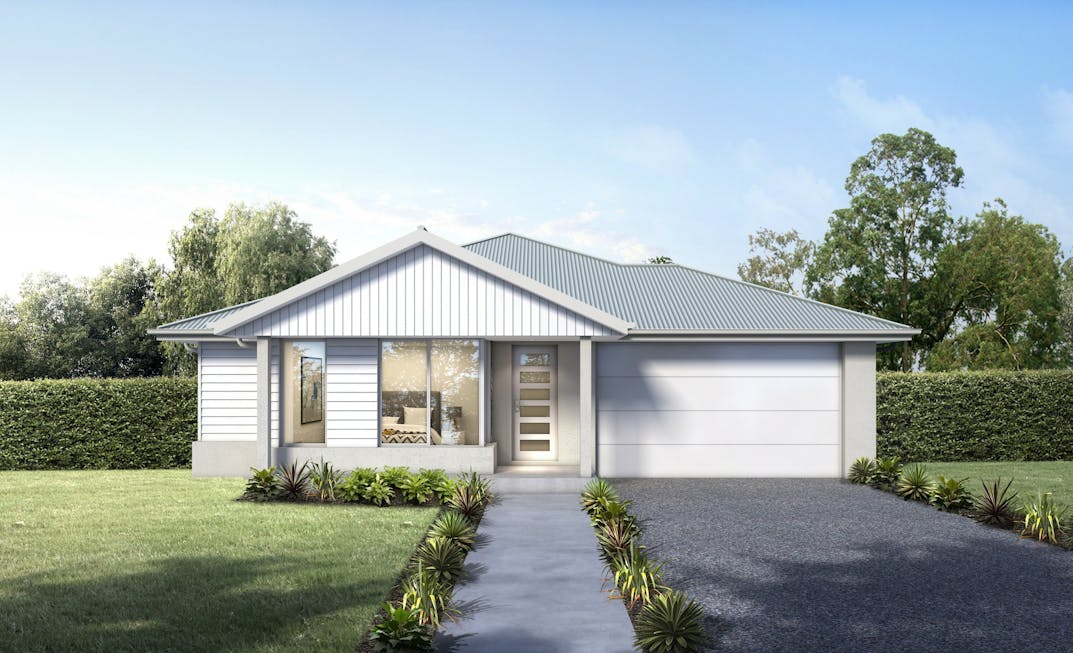
Glenoak Facade V2
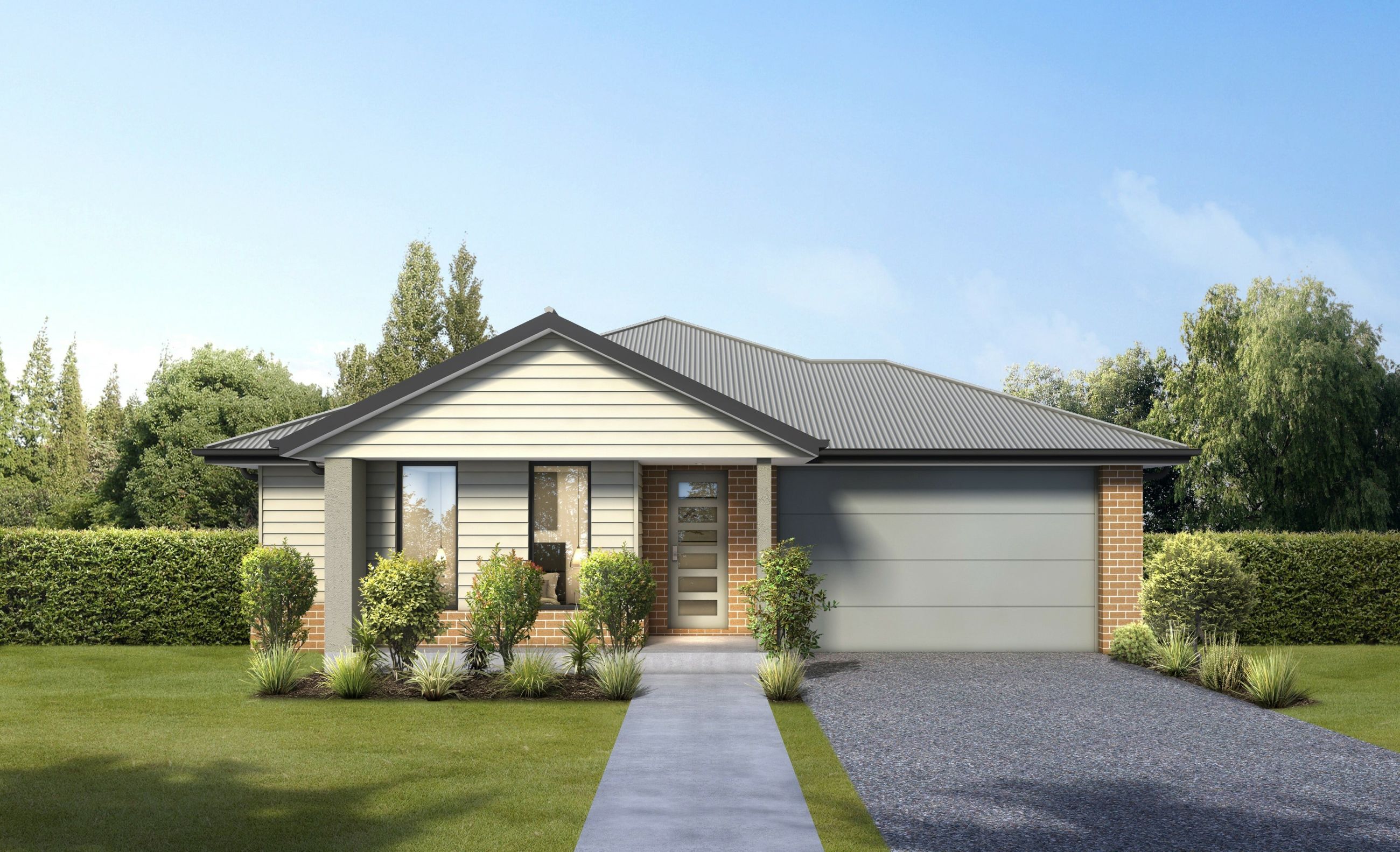
Glenoak Facade V3
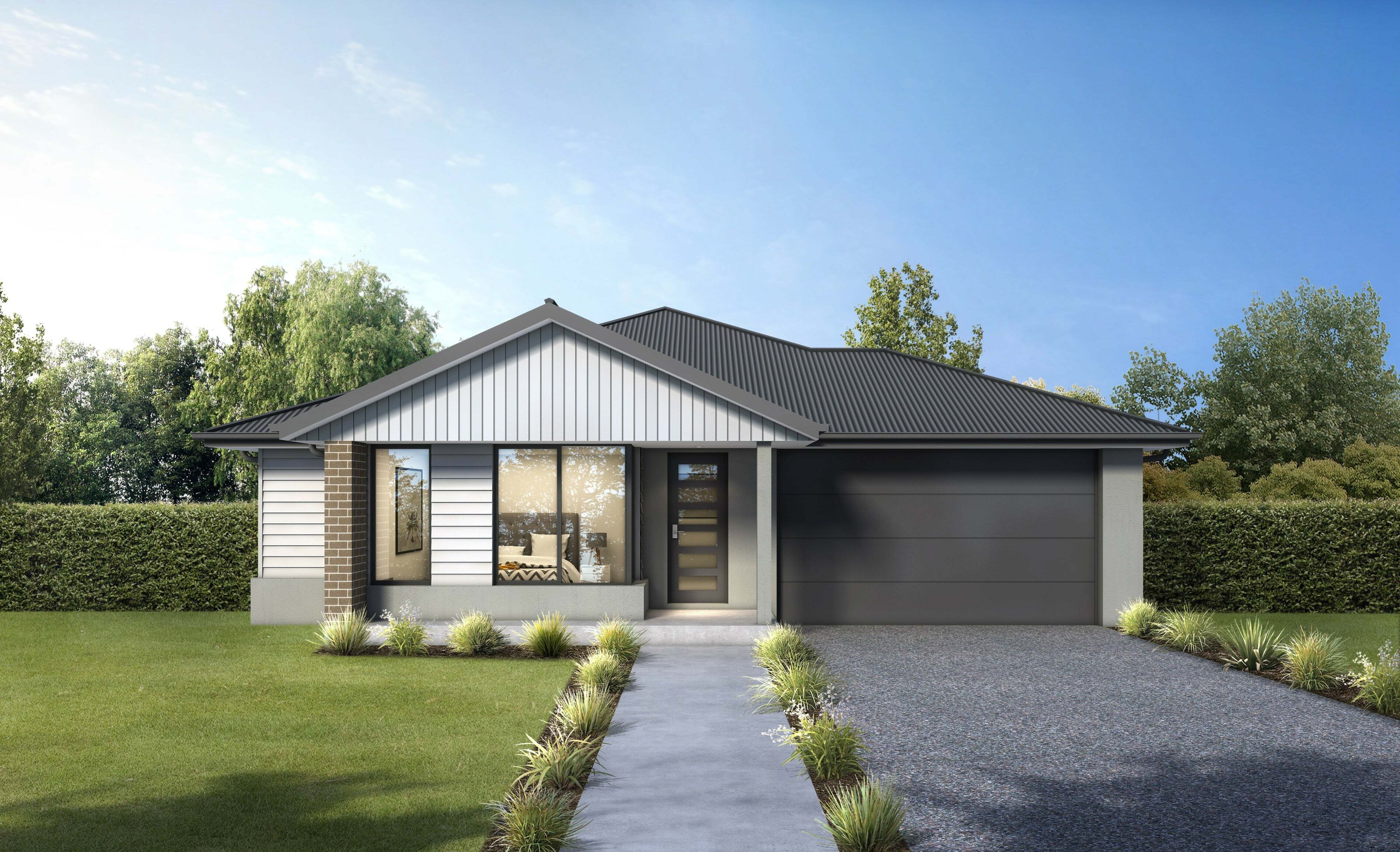
Glenoak Facade V4
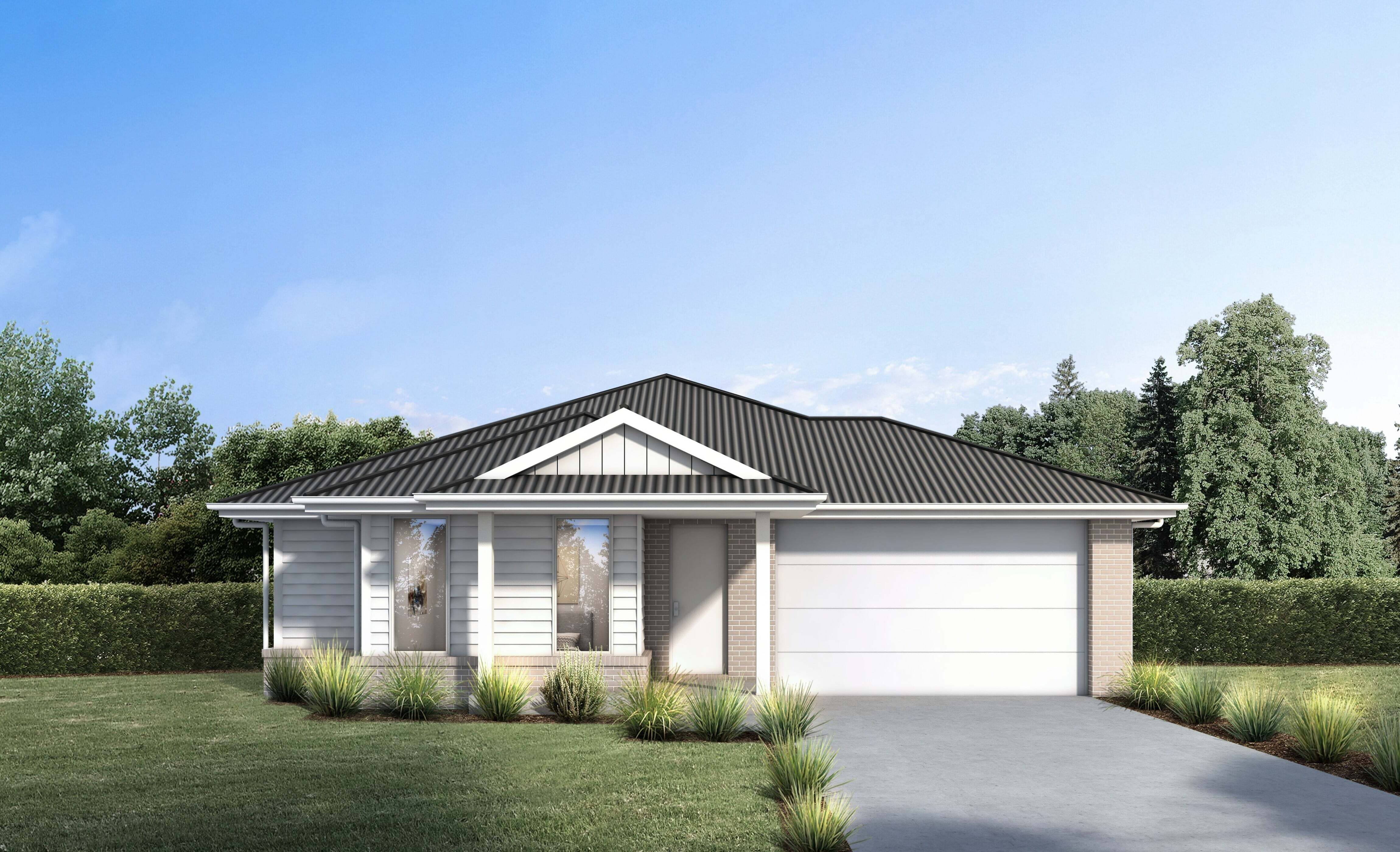
Summerhill Facade V1
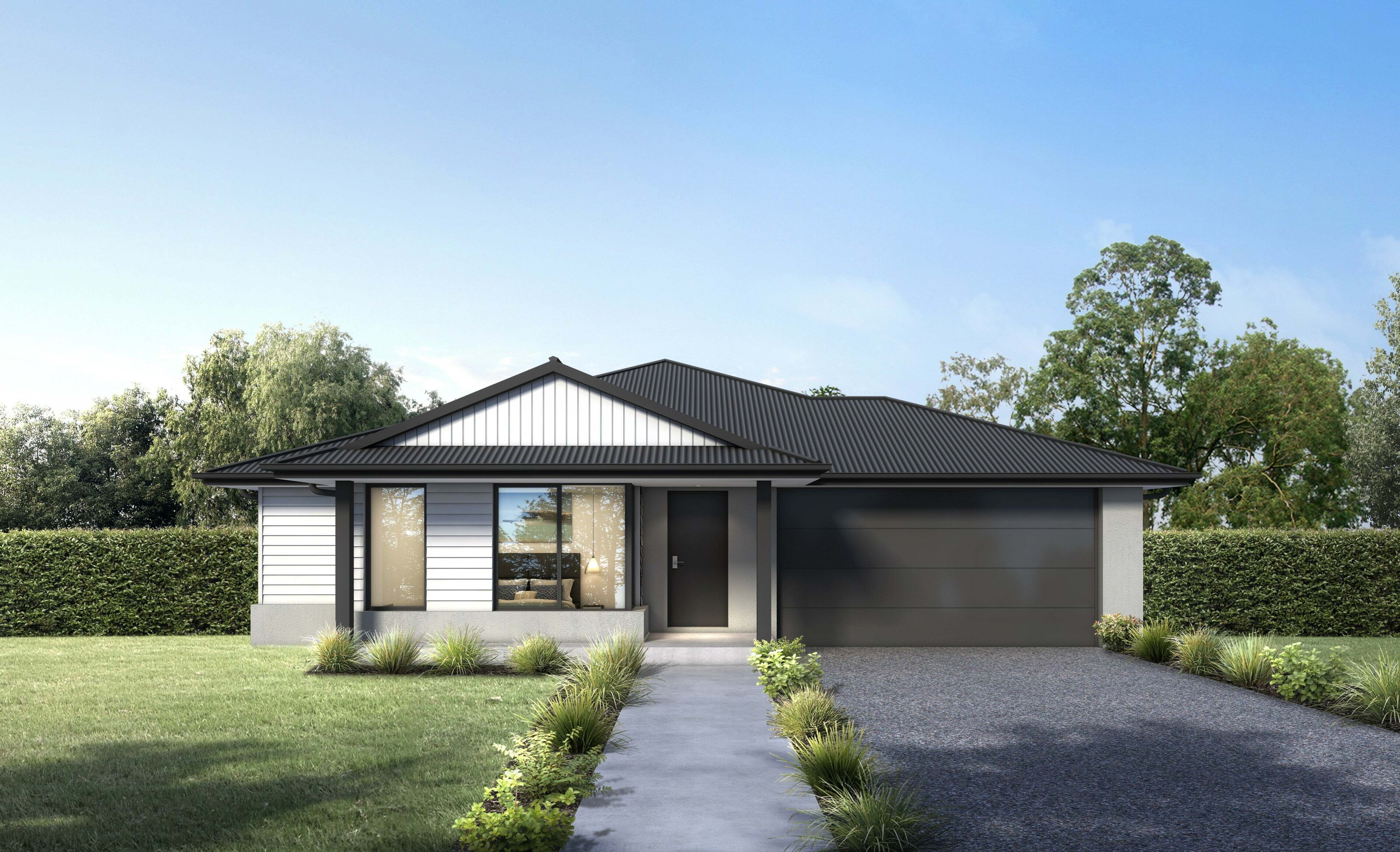
Summerhill Facade V2
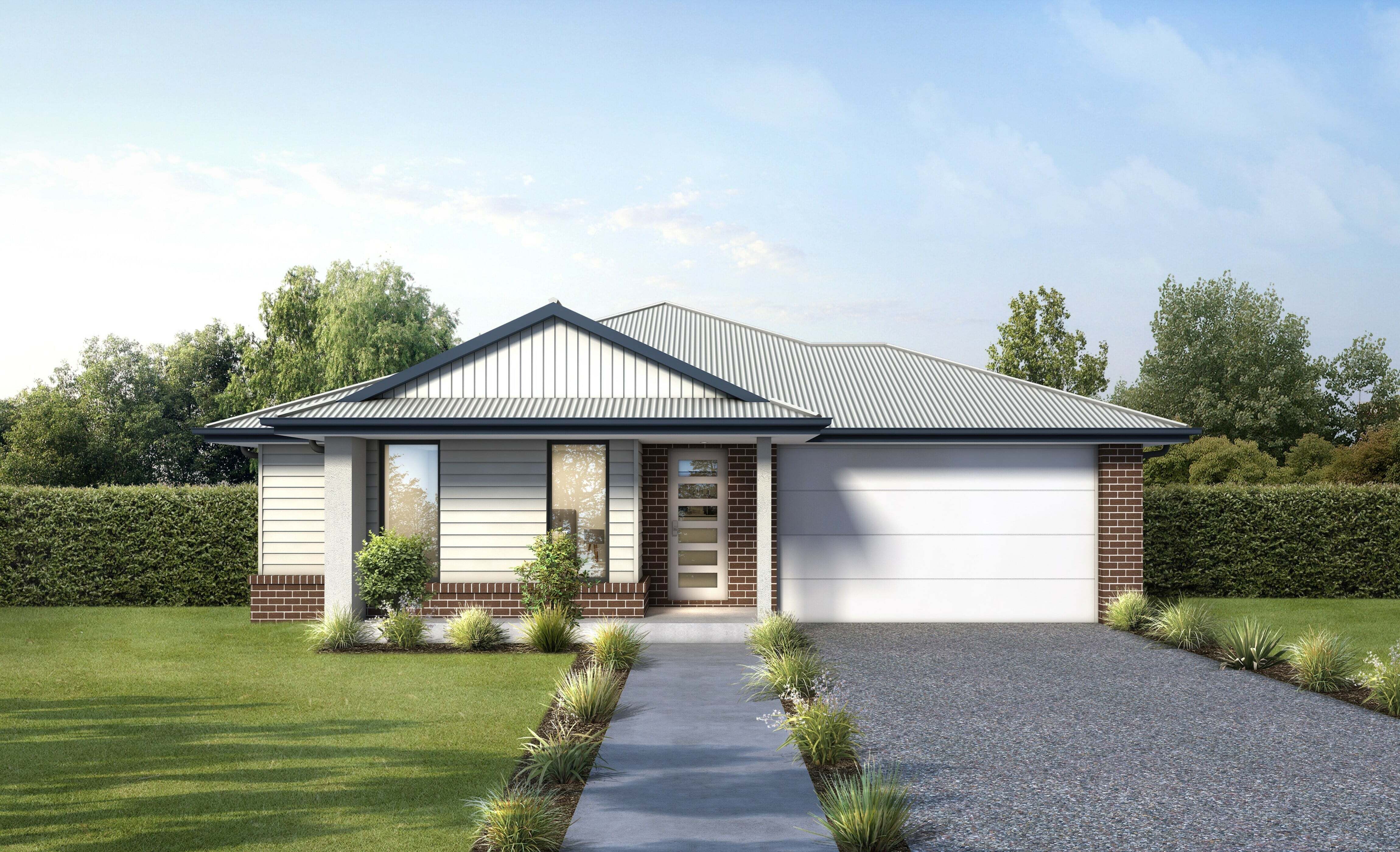
Summerhill Facade V3
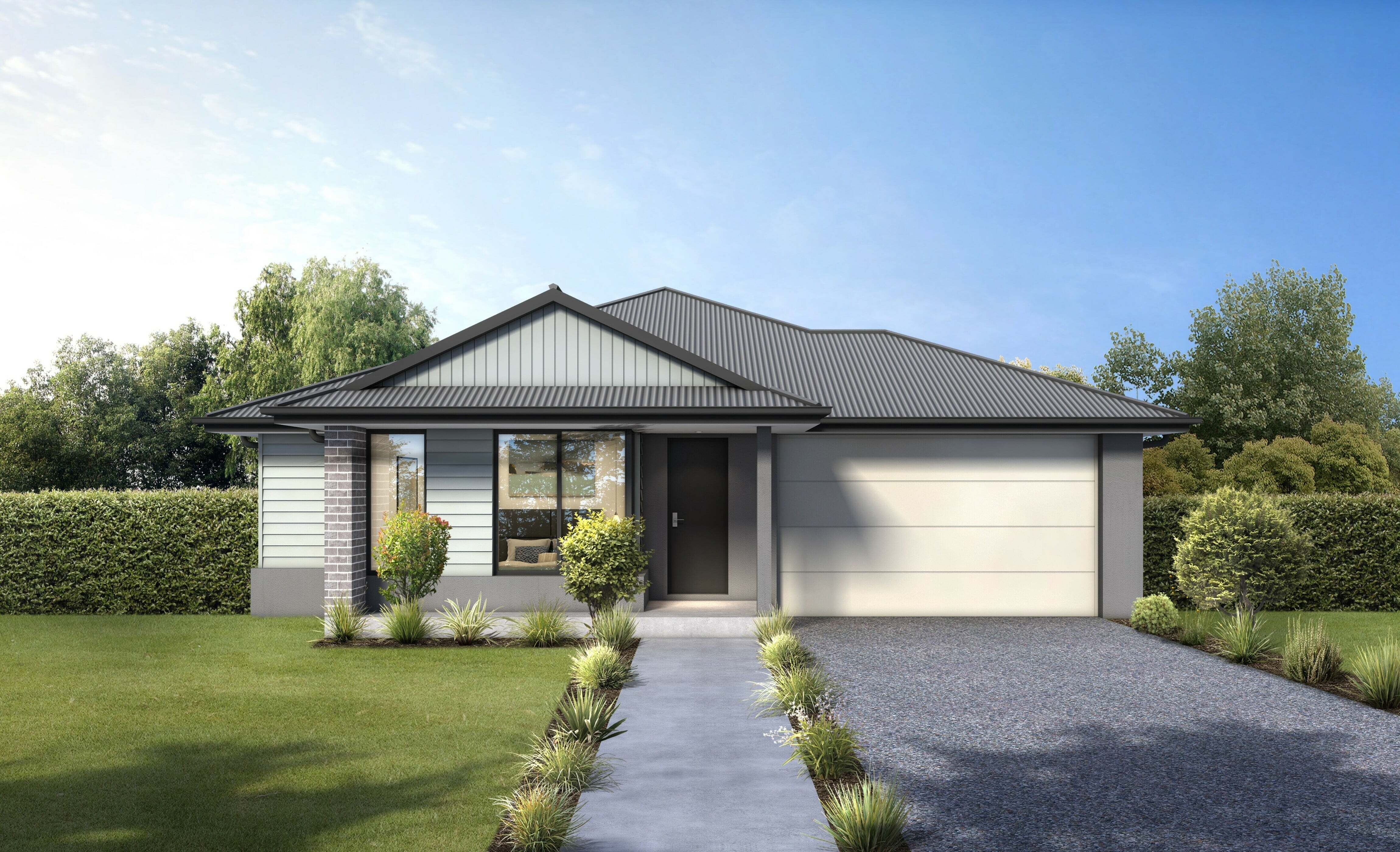
Summerhill Facade V4
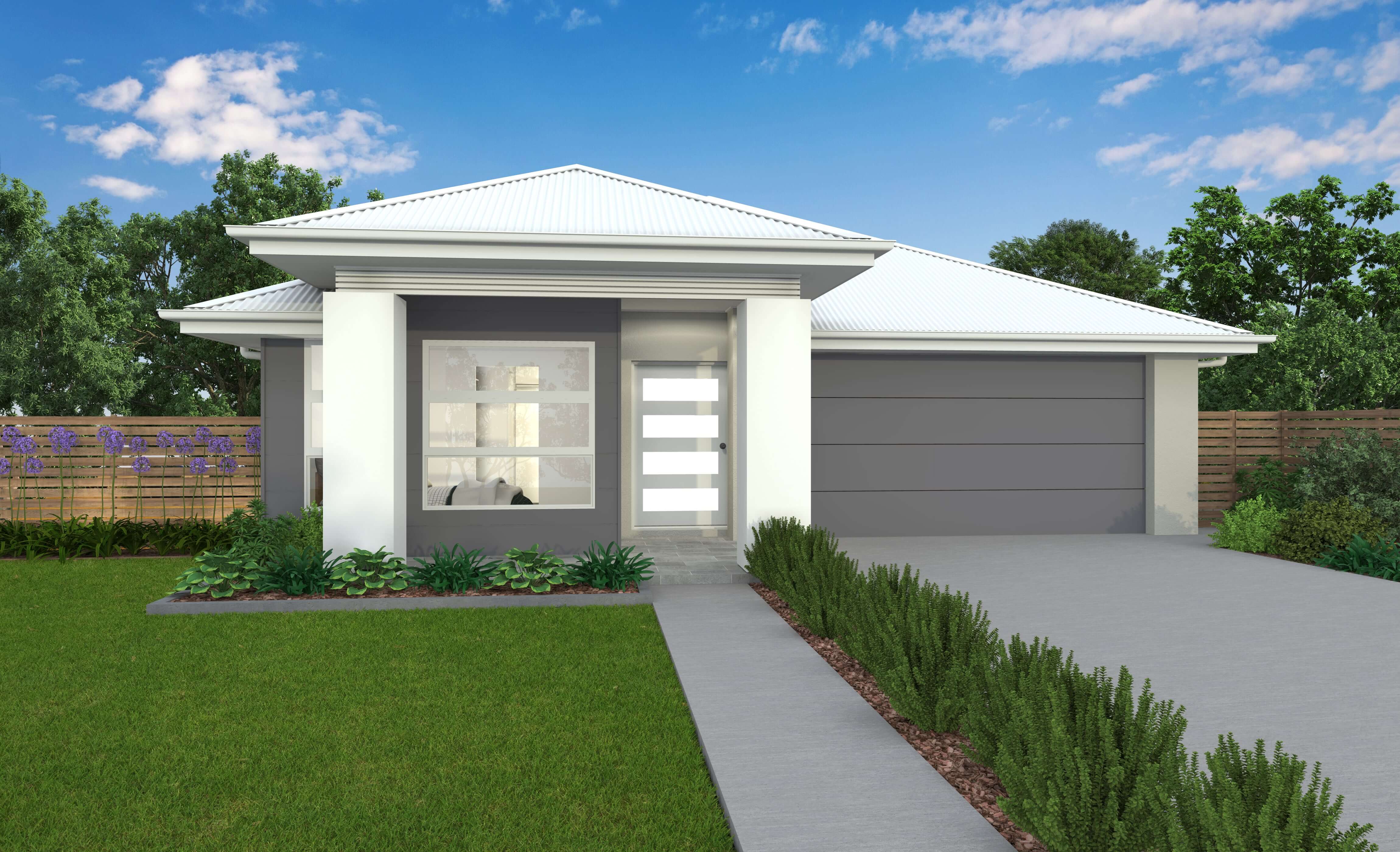
Wiseman Facade
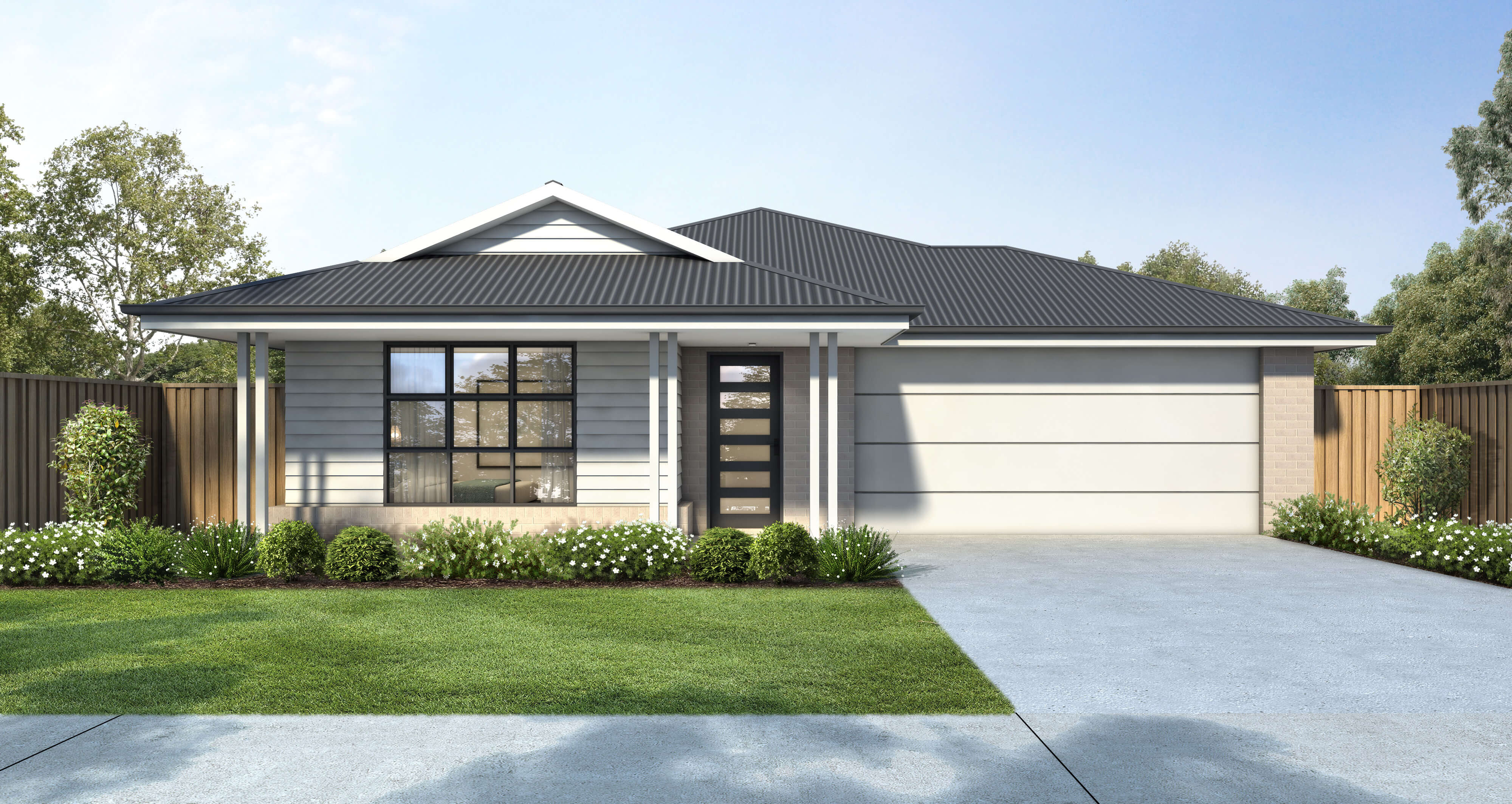
Hillsborough Facade
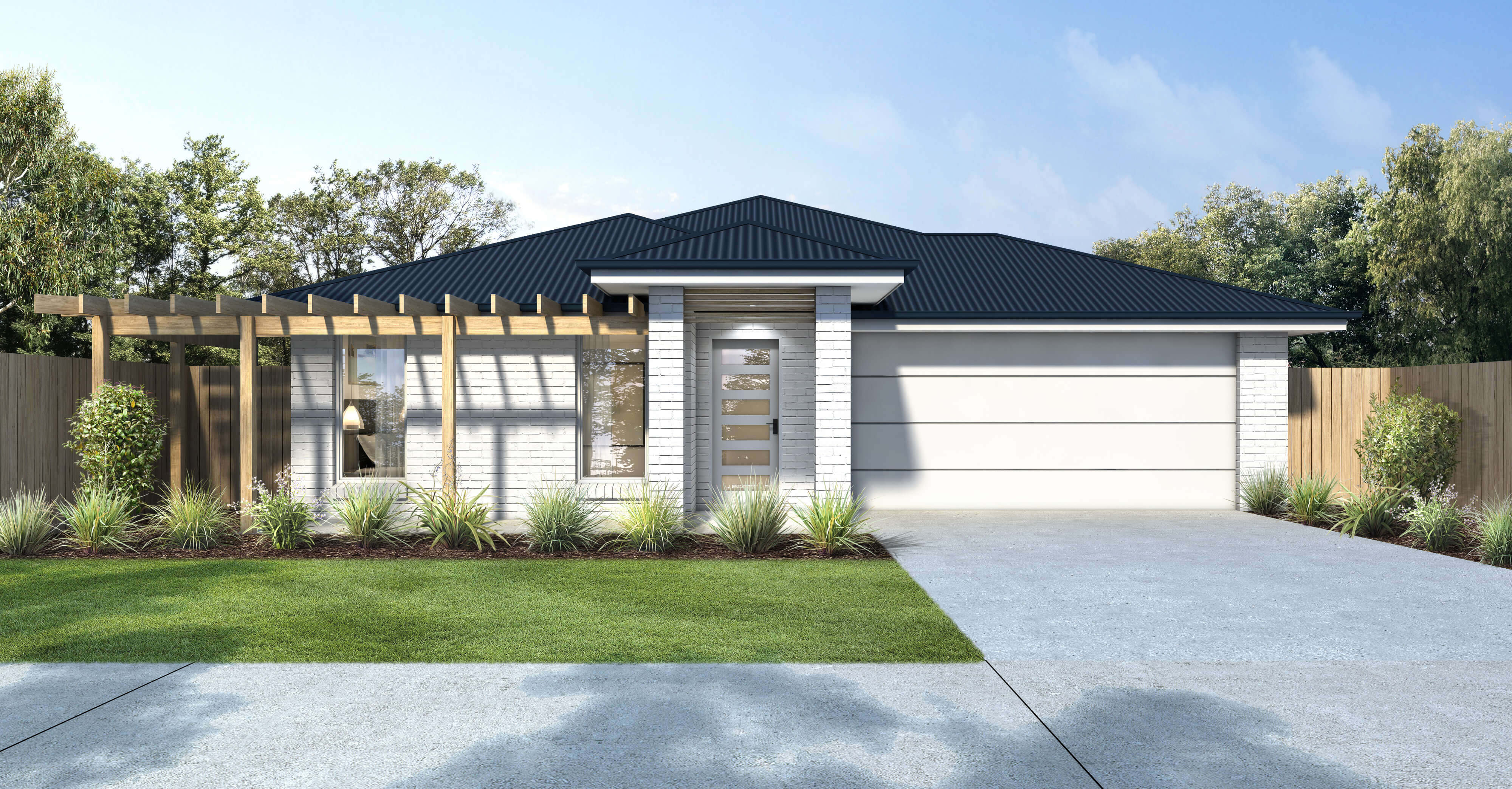
Maison Facade
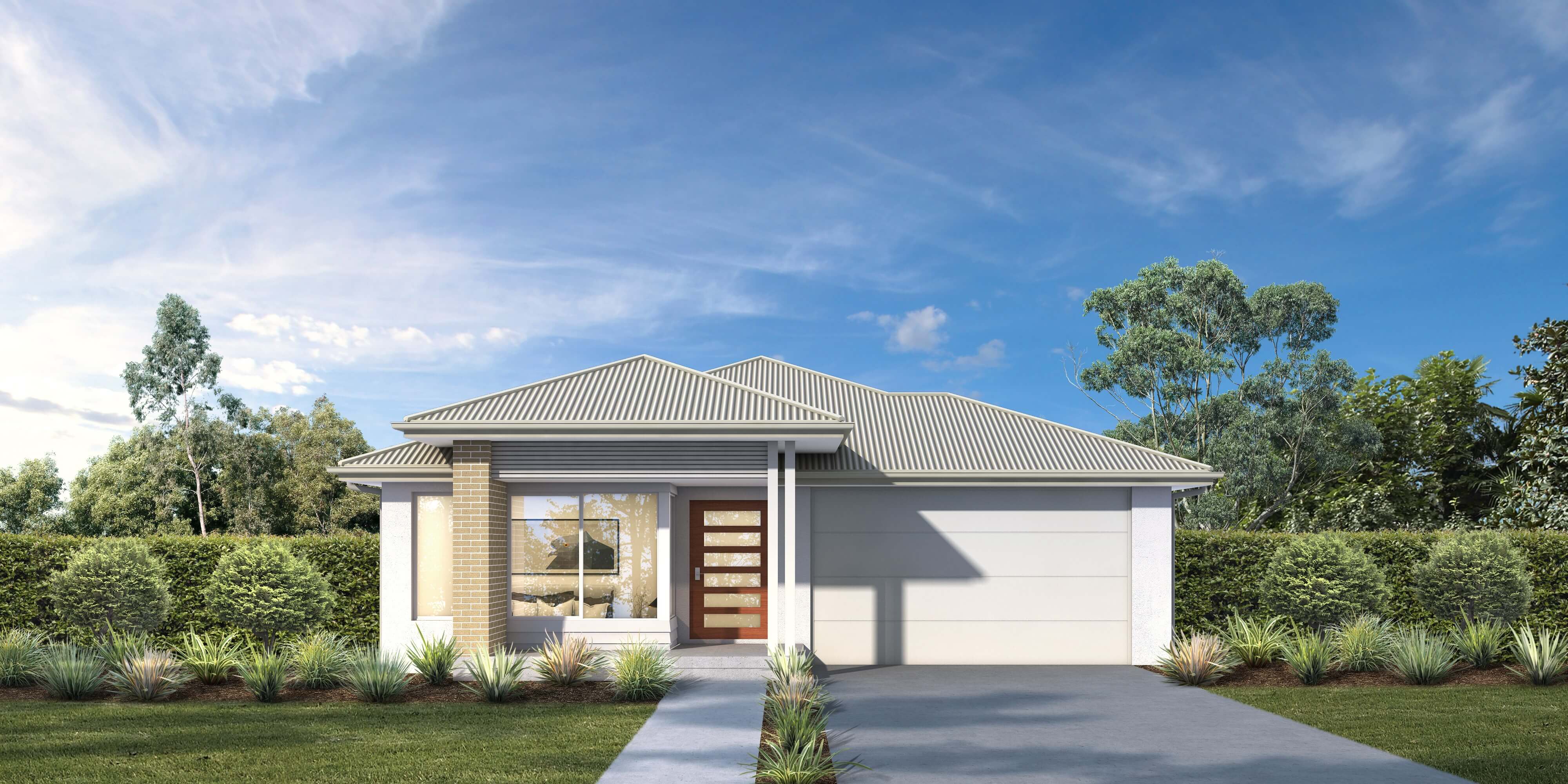
Wellington Facade
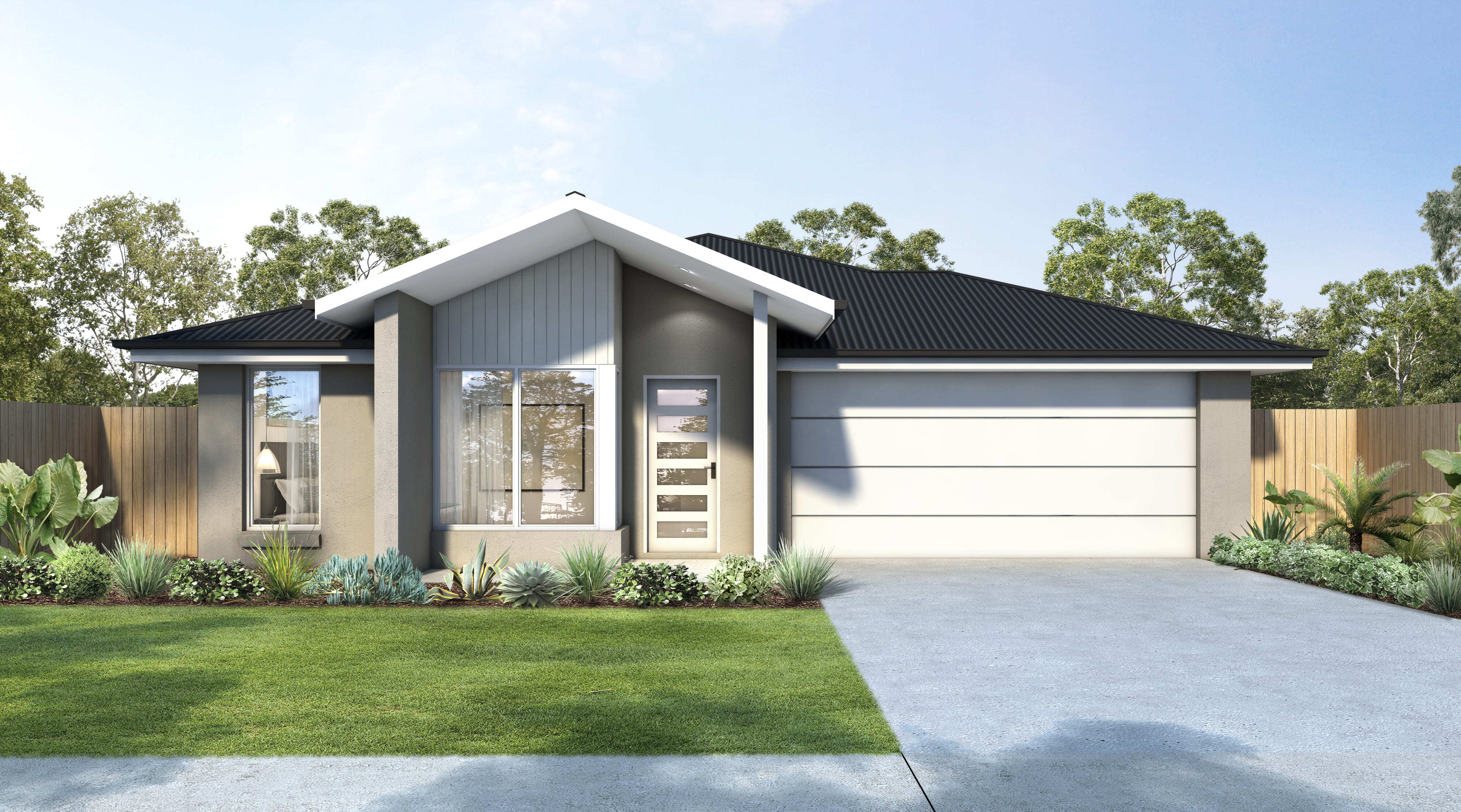
Pearson Facade
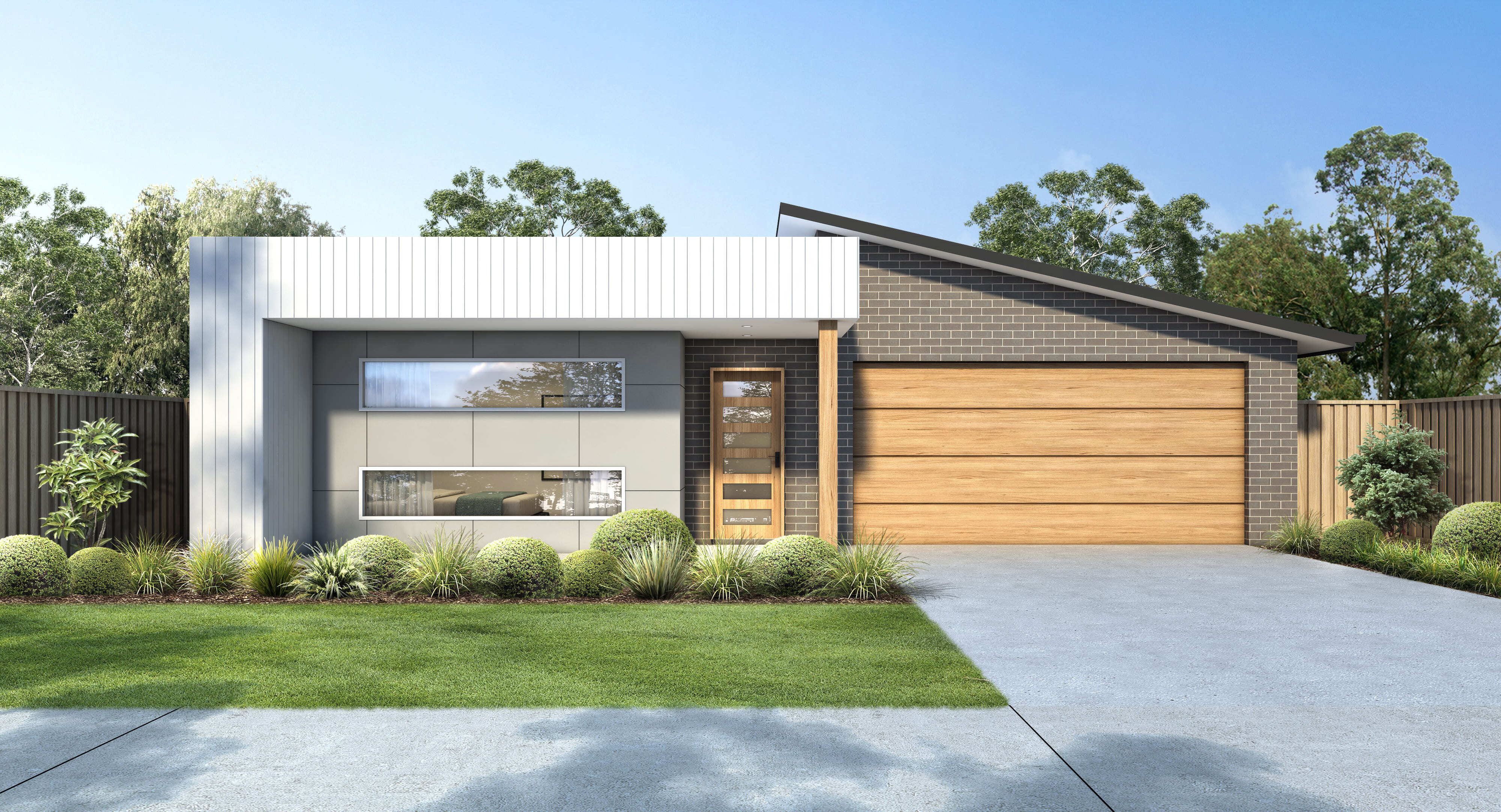
Quartz Facade
External Inclusions
- Colorbond® Roofing
- Concrete Slab: Engineer designed M Class
- Windows & Doors: Aluminum Sliding, equipped with key locks
- Termite Protection: Physical Termite Barrier
- Timber Frame: Treated Pine
- Hot Water System: 26L Gas Instantaneous
- Concrete Piering: Allowance as per extended inclusion list
- Garage Door: Sectional overhead door with Remote Control Unit & Opener, available in a range of Colourbond colors
- Exterior Cladding: James Hardie Newport with Paint Finish as per working drawings
- 1200mm Front Door
- 60mm Anticon Blanket
- Trilock Omni Accent Allure Double Cylinder Front Door Handle
- Tiles to Patio & Alfresco
- Gyprock Ceiling to Alfresco
- Aerated Acrylic Concrete
- Fibreglass Window Screens to All Windows
Internal Inclusions
- Hinged flush panel doors: 2040mm high with a semi-gloss painted finish
- Sliding Robes to Bedrooms
- Wardrobes: Single melamine shelf with Chrome hanging rail
- Linen closets: Four melamine shelves
- Pre-primed Skirting’s & Architraves: 68mm
- 2590mm High Ceilings
- 3 Coat Haymes Paint System
- R2.5 Insulation to External Walls
- R4.1 Insulation to Internal Ceiling
- Gainsborough Avant Internal Door Furniture in all available colours
Kitchen Inclusions
- 20mm Stone Benchtops
- Soft Close Doors & Drawers
- Caroma Liano II Sink Mixer
- Clark Prism Double Bowl Sink Undermount/Overmount in Stainless Steel
- Waterpoint
- Shadowline Handle Finish to Cabinetry
- Fisher & Paykel Freestanding 90cm Oven & Cooktop or 90cm Built-in Oven & Gas Cooktop
- 90cm Fisher & Paykel Undermount Rangehood
- Fisher & Paykel Dishwasher
- Fisher & Paykel Microwave
- Stainless Steel Fisher & Paykel French Door Plumbed Fridge
- 700mm Overhead Cupboards
- Bulkhead to Overhead Cupboards (exc. Butler's Pantry)
- Two Banks of Pot Draws
- Subway Splashback Tile (Builders Range)
- Under Bench & Overhead Cupboards: Melamine
Bathroom Inclusions
- Recessed Bathroom Floors
- Carmen Freestanding Back-To-Wall 1500mm Bath
- Polished Edged Mirrors in Square, Arch or Round Shape (1 x per vanity as standard)
- Semi Frameless Shower Screens
- Caroma Tribute Above Counter Basin
- Clark Round Back-To-Wall Toilet Suite
- Caroma Luna Fixed Overhead Shower
- Caroma Luna Tower Basin Mixer
- Caroma Luna Wall Bath Mixer
- Caroma Luna Shower Mixer
- Caroma Luna Toilet Roll Holder
- Caroma Luna Hand Towel Rail
- Caroma Luna Double 930mm Towel Rail
- HHV Wall Hung Vanities
- 2100mm High Tiling to Main Bathroom and Ensuite
- 1200mm High Tiling to WC & Powder Room
- 20mm Stone Benchtops (Builder’s Range)
Laundry Inclusions
- Laundry Tub
- Fisher & Paykel 8kg Condenser Dryer
- Fisher & Paykel 8kg Front Loader Washing Machine
- Caroma Liano II Basin or Sink Mixer
Electrical Inclusions
- Iconic Series Light & Power Switches
- 12.5KW Fujitsu Ducted Air Conditioning System
- 35 LED Downlights