The Branxton
Award-Winning Acreage Home Design
The Branxton Range sets a new benchmark in acreage home design, offering families generous space, practical flow and thoughtful zoning. With three designs in the range — and two now on display in Lochinvar and Scone, the Branxton gives you genuine choice in how you want your home to live and feel.
Experience the newly opened Branxton 297 at our Lochinvar Display Village, showcasing expansive living areas, flexible family zones and a beautifully appointed kitchen at the heart of the home. In Scone, the Branxton 265 has been awarded HIA Hunter Display Home of the Year, outperforming major builders in a highly competitive category.
Across the Branxton Range, you’ll find four generous bedrooms including a master suite with a walk-through wardrobe and spacious ensuite, a media room, a central kitchen with multiple bench options, and a large undercover alfresco that’s ideal for entertaining. Three additional bedrooms, a family-sized bathroom and a well-planned family hub ensure the home supports both togetherness and privacy.
Designed specifically for wider frontages and acreage-style blocks, the Branxton Range brings together functionality, comfort and a level of planning that families appreciate — now recognised by industry experts as among the region’s best.
.jpg)
Floorplan for
Branxton 265
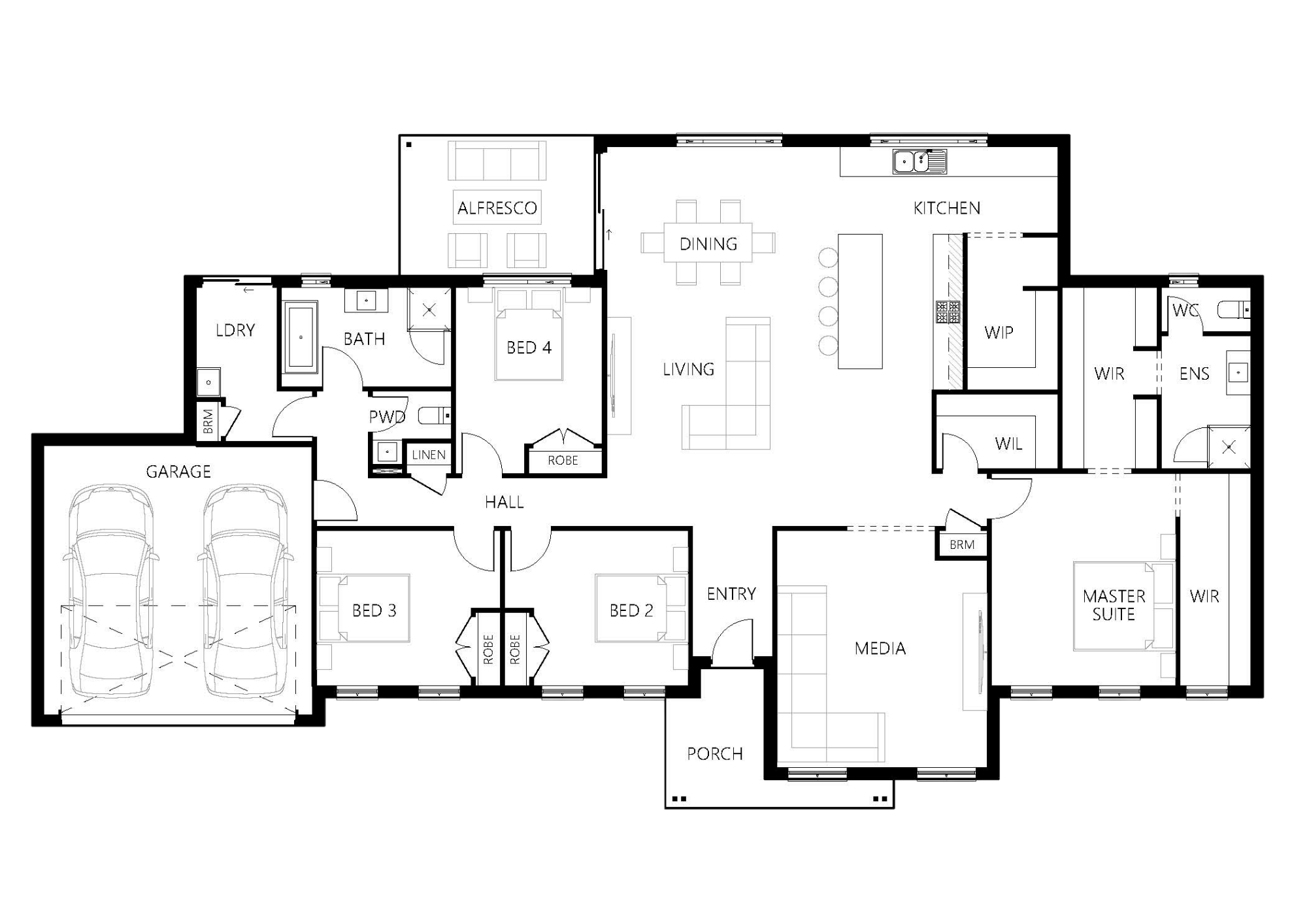
Floorplan for
Branxton 283
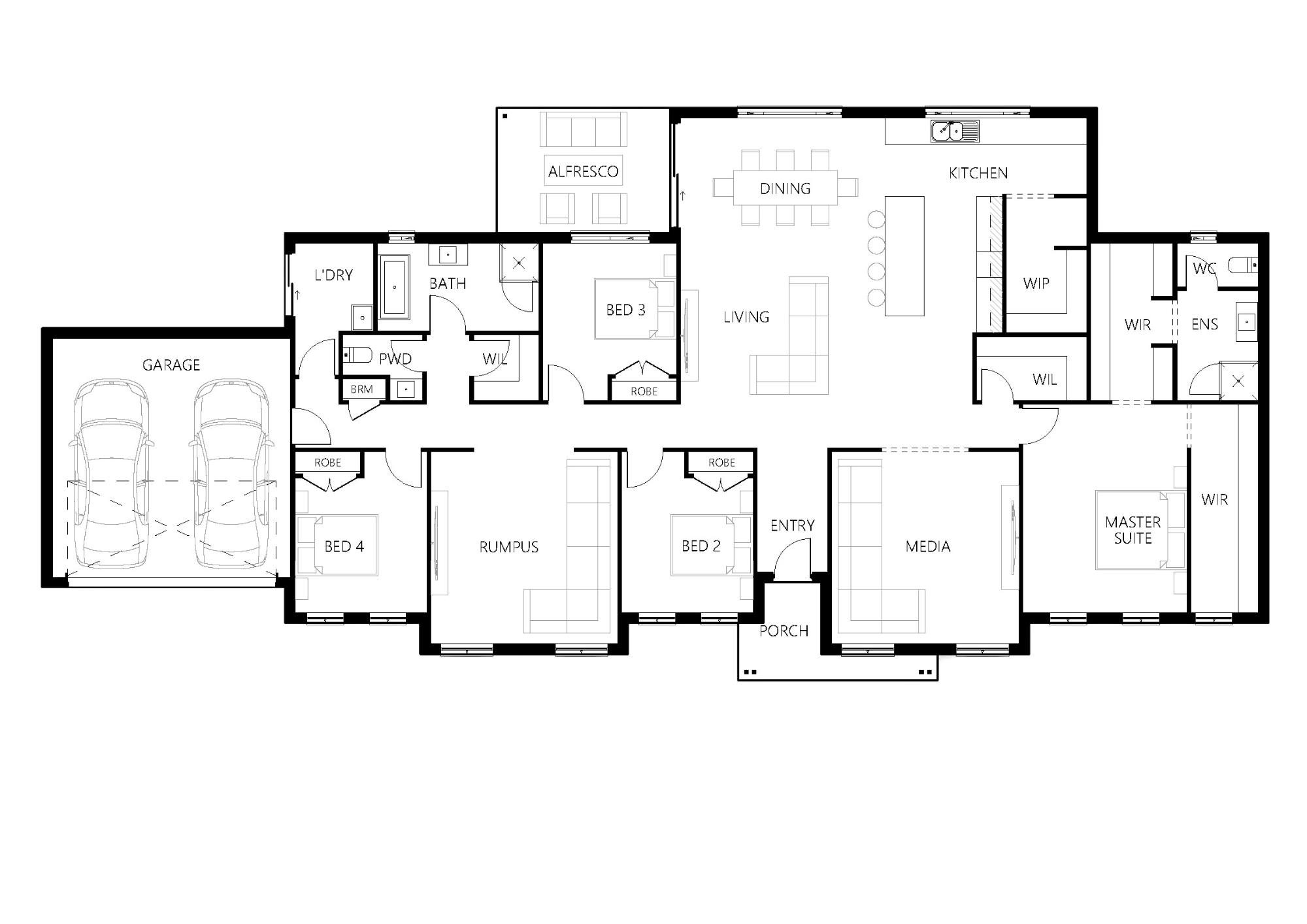
Floorplan for
Branxton 297
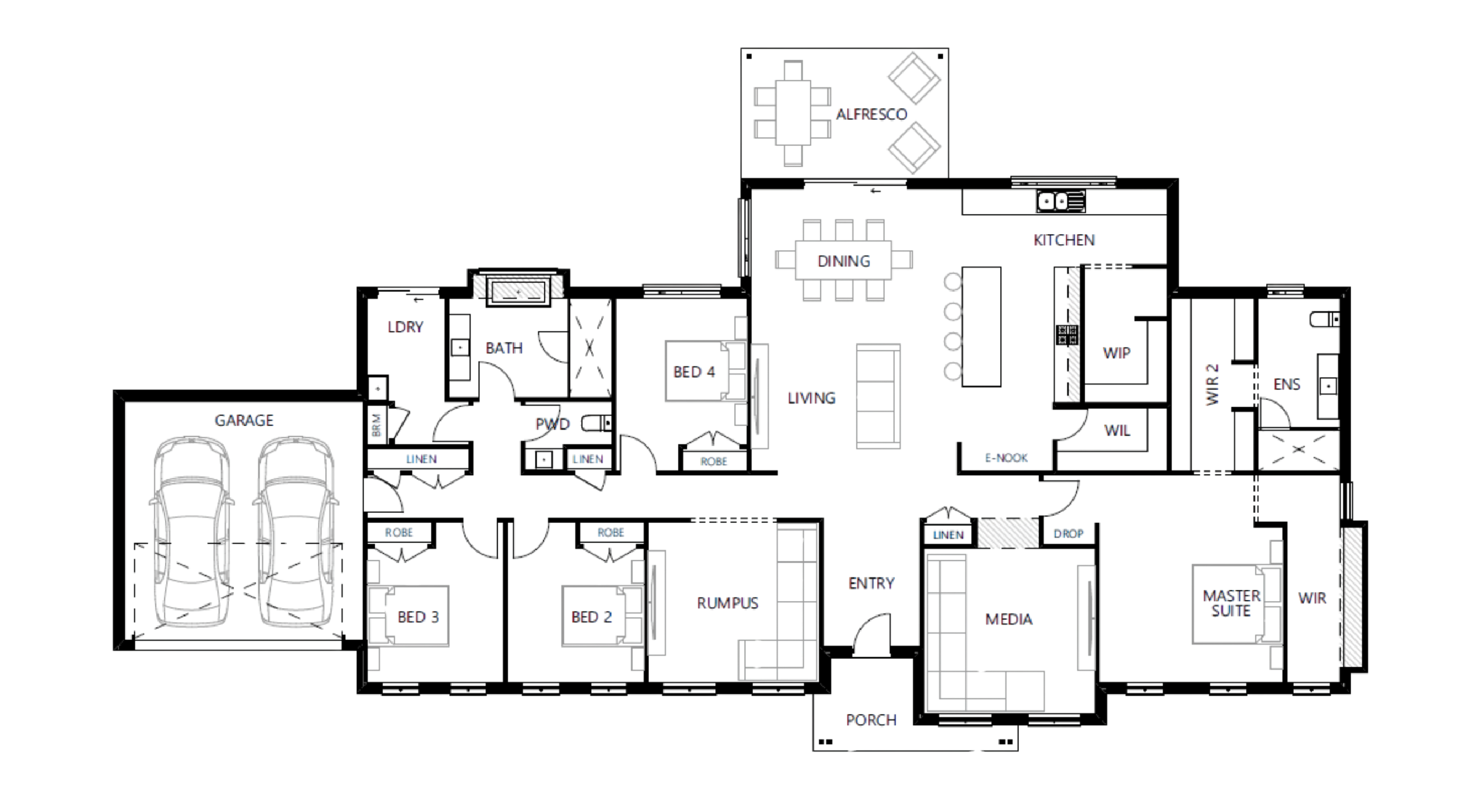
Image Gallery
Branxton 297 Display Home
.jpg)
.jpg)
.jpg)
.jpg)
.jpg)
.jpg)
.jpg)
.jpg)
.jpg)
.jpg)
.jpg)
.jpg)
.jpg)
.jpg)
.jpg)
.jpg)
.jpg)
.jpg)
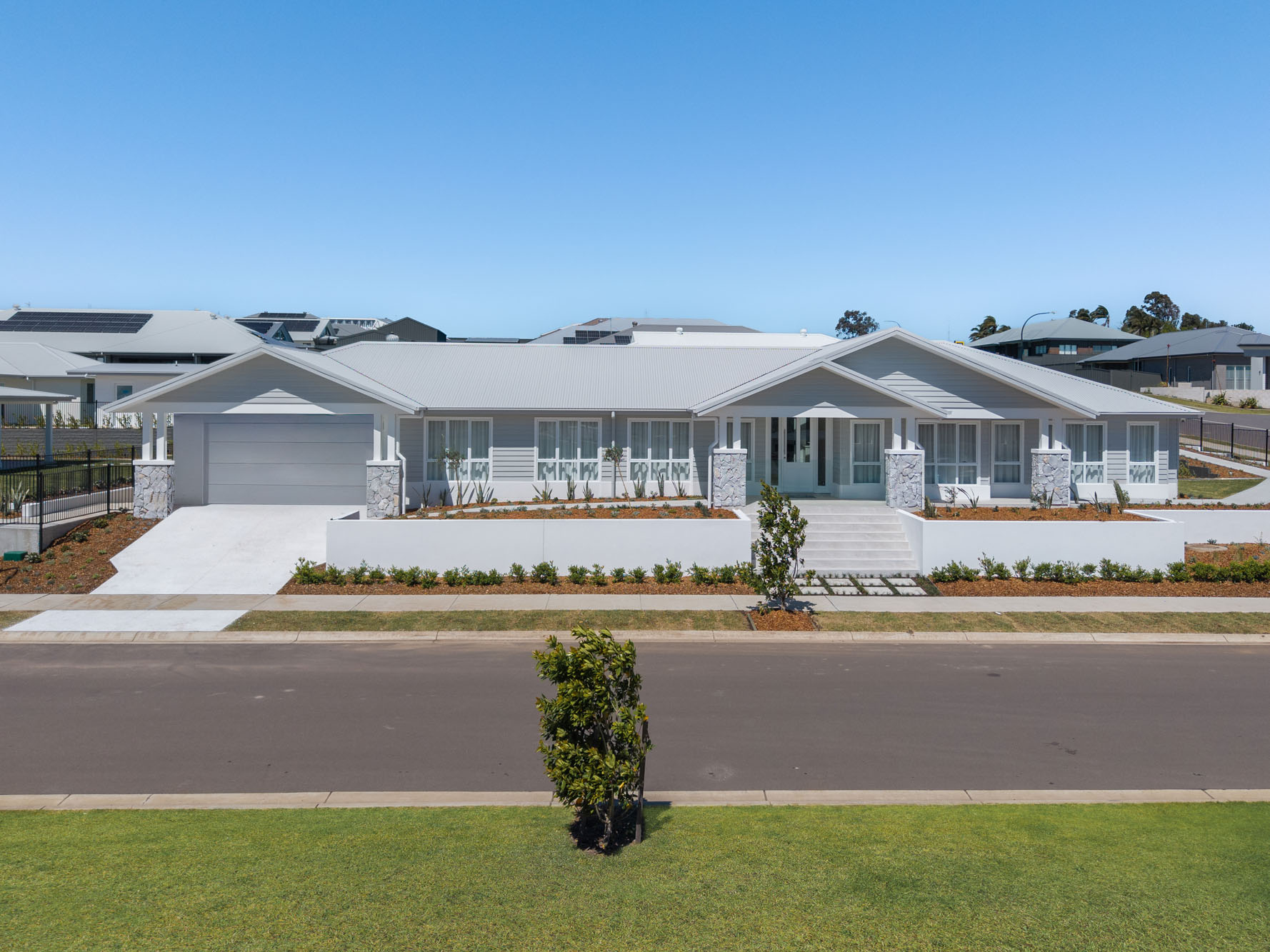
HIA Hunter Region 2025
Display Home of The Year
The Branxton 265 in Scone, has been recognised as the HIA Hunter Display Home of the Year, taking top honours in a highly competitive category featuring major builders and display homes valued up to $2 million. This award reflects the home’s thoughtful layout, functional zoning, and impressive value — qualities that set it apart and make it one of the region’s leading family home designs.
.png)
.png)
.png)
.png)
.png)
.png)
.png)
.png)
.png)
.png)
.png)
Image Gallery
BRANXTON 265 DISPLAY HOME

The Branxton 265 Facade

The Branxton 265 Open Plan Living

The Branxton 265 Kitchen

The Branxton 265 Kitchen

The Branxton 265 Kitchen

The Branxton 265 Dining

The Branxton 265 Master

The Branxton 265 Master

The Branxton 265 Ensuite

The Branxton 265 Ensuite

The Branxton 265 WIR

The Branxton 265 Bedroom

The Branxton 265 Main Bathroom

The Branxton 265 Main Bathroom

The Branxton 265 Bedroom

The Branxton 265 Media

The Branxton 265 Laundry

The Branxton 265 Alfresco
Facade
Gallery
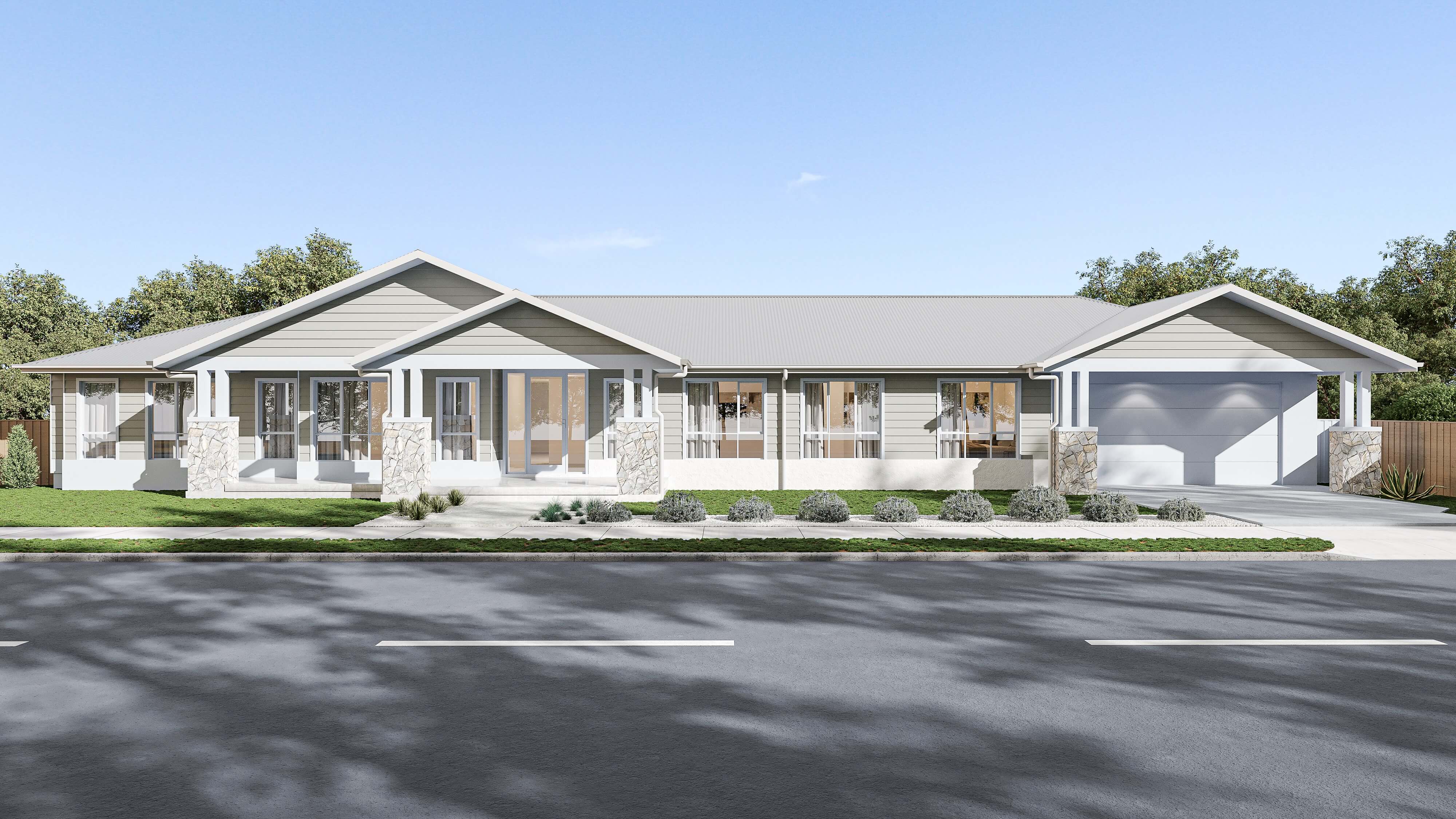
Oasis Facade
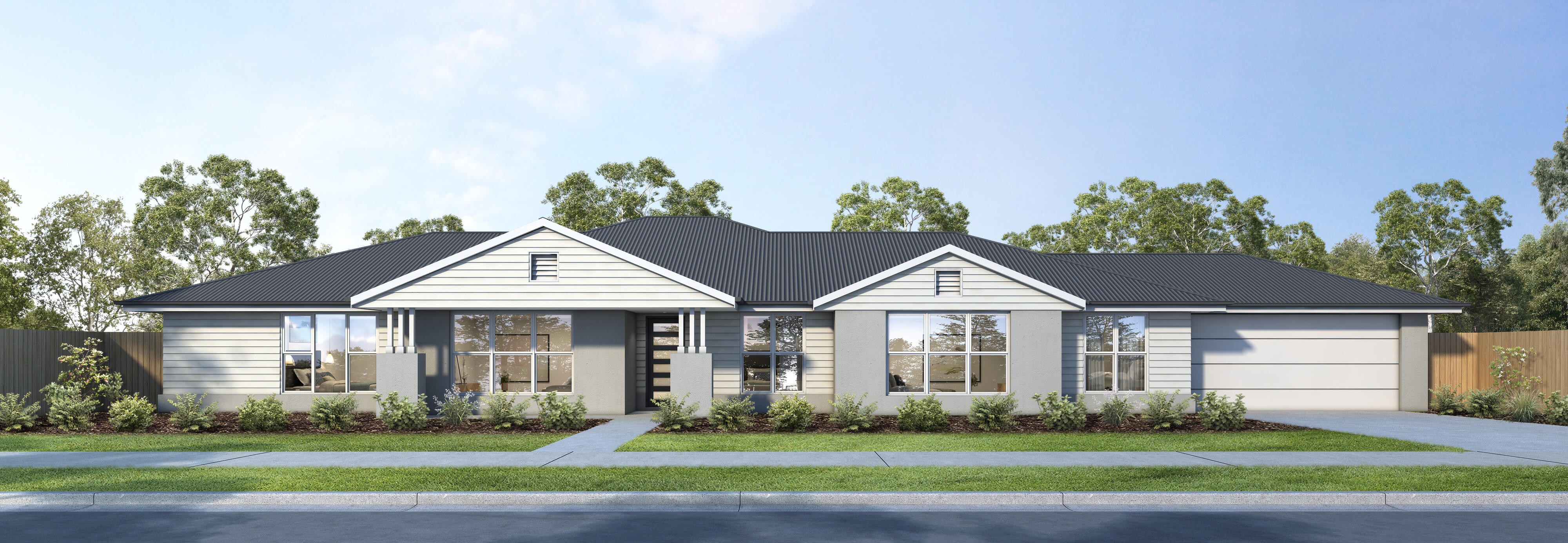
Burke Facade
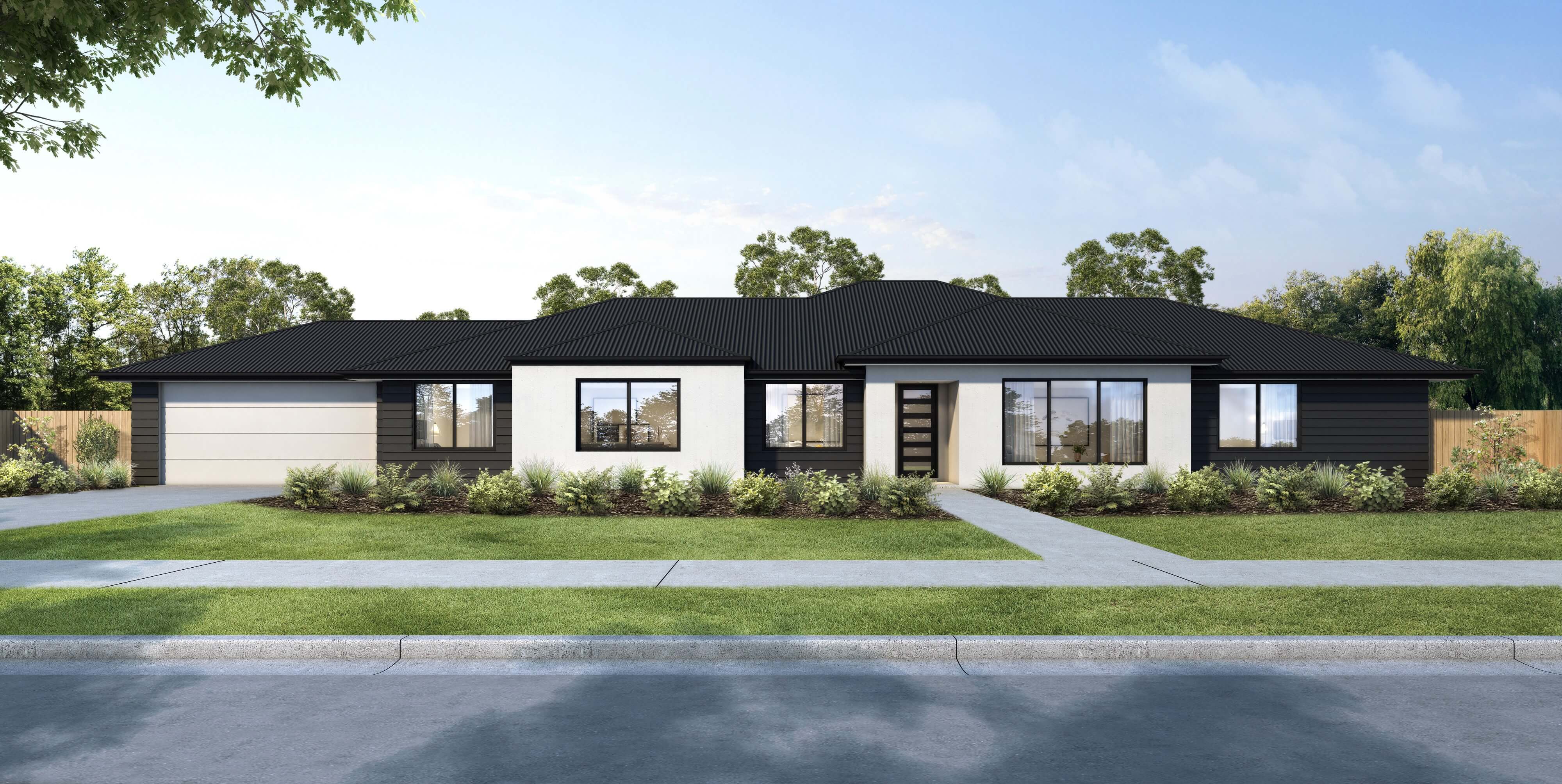
Grafton Facade
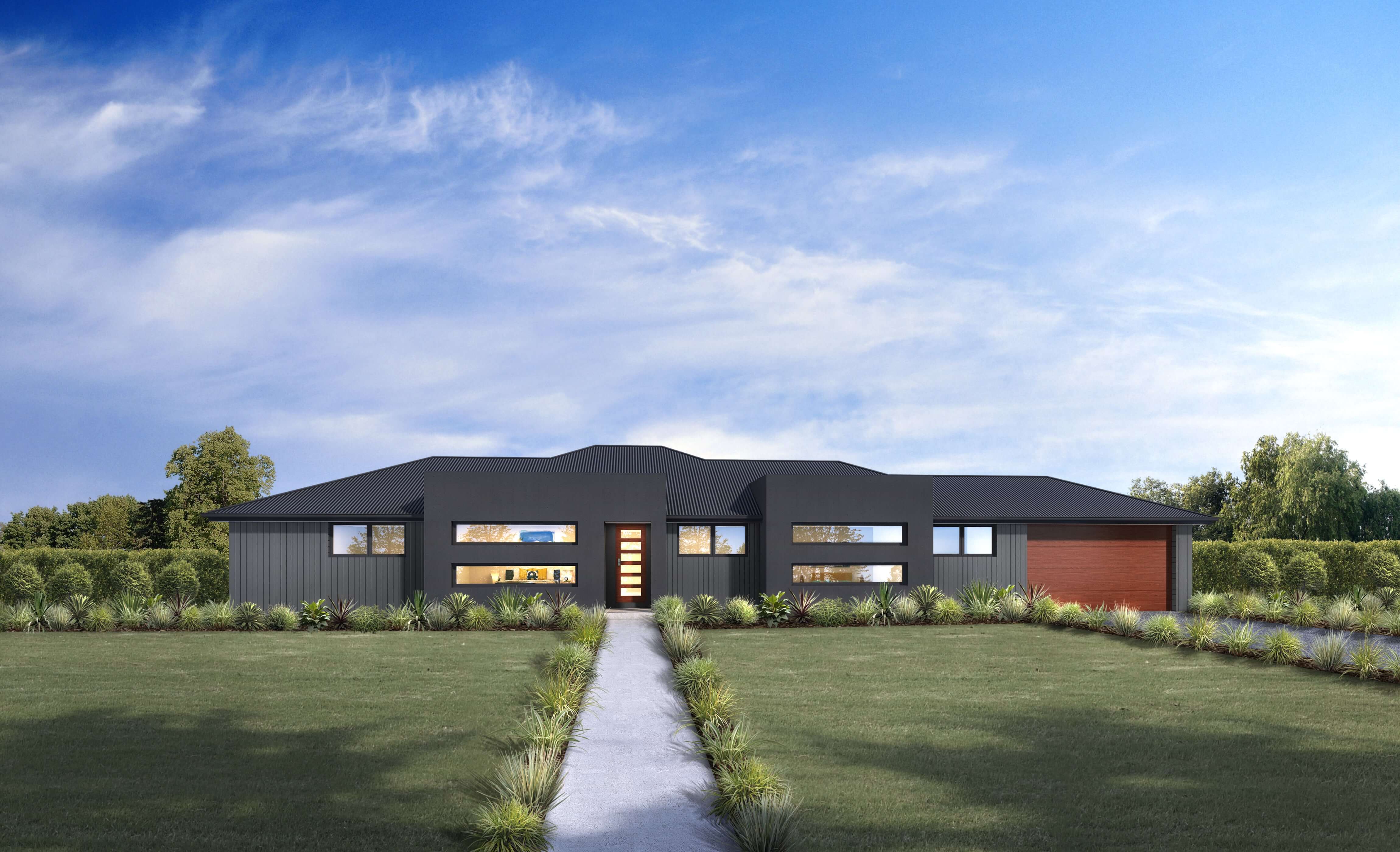
Lindley Facade
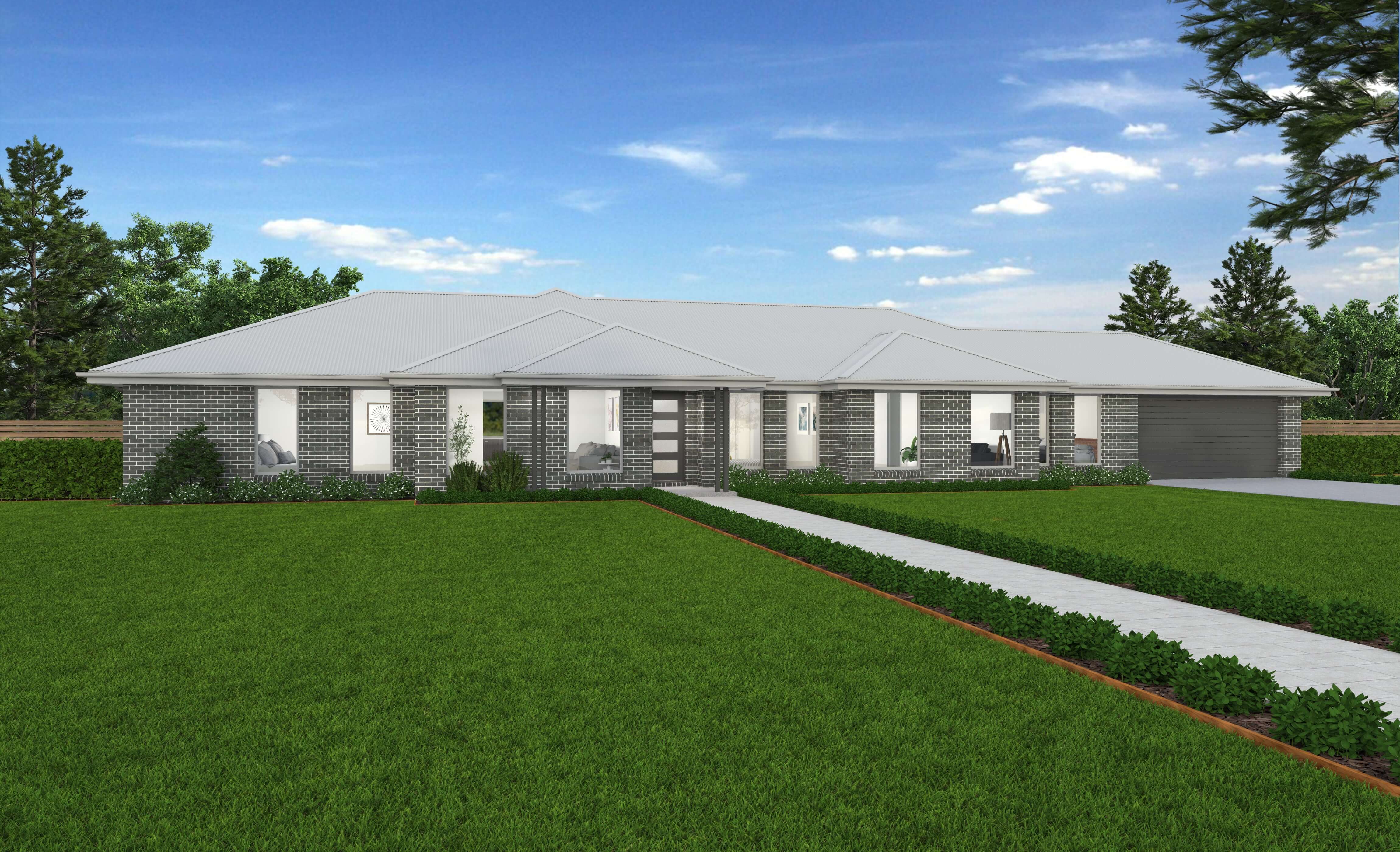
Bowman Facade
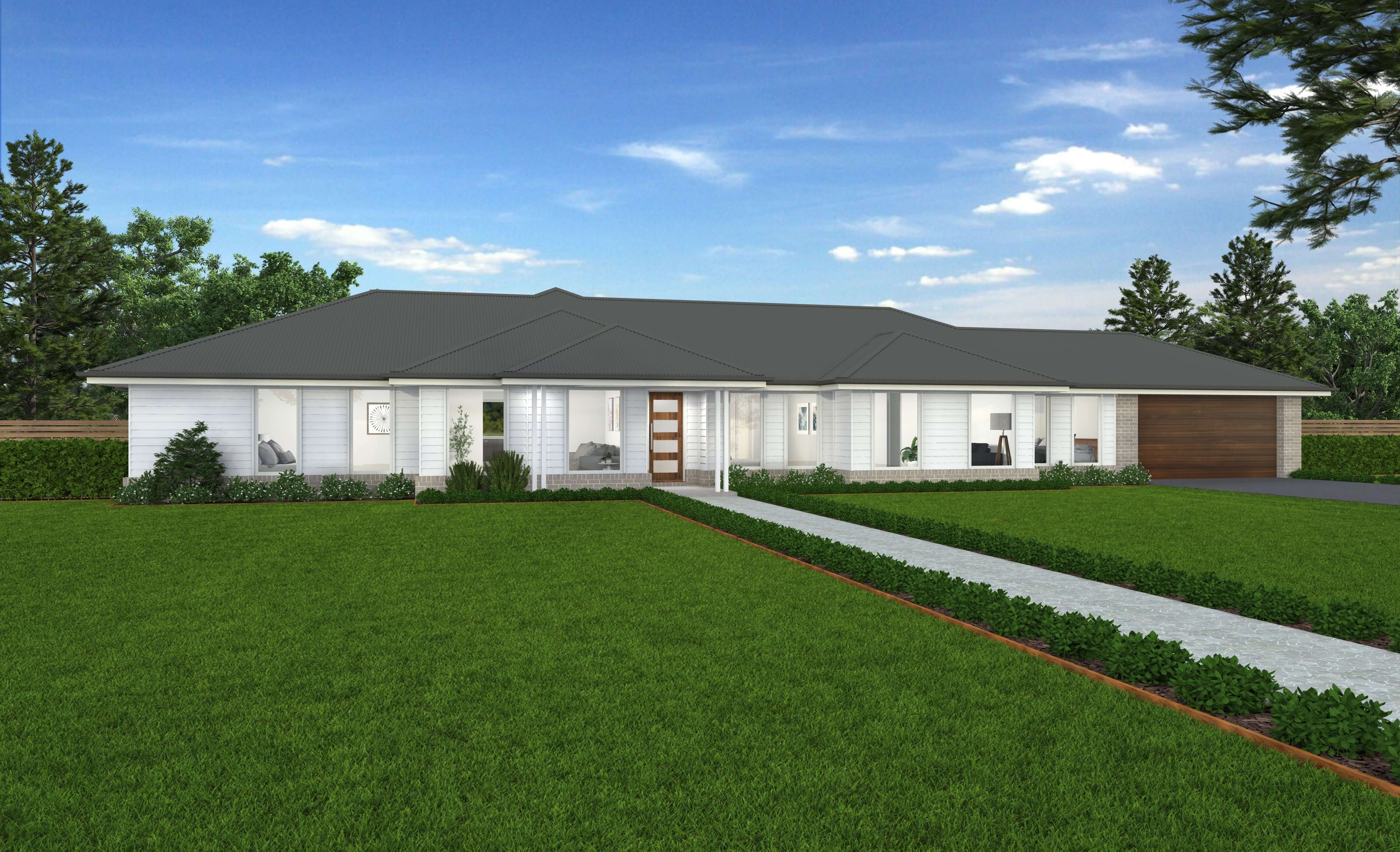
Bowman Alt
External Inclusions
- Colorbond® Roofing
- Concrete Slab: Engineer designed M Class
- Windows & Doors: Aluminum Sliding, equipped with key locks
- Termite Protection: Physical Termite Barrier
- Timber Frame: Treated Pine
- Hot Water System: 26L Gas Instantaneous
- Concrete Piering: Allowance as per extended inclusion list
- Garage Door: Sectional overhead door with Remote Control Unit & Opener, available in a range of Colourbond colors
- Exterior Cladding: James Hardie Newport with Paint Finish as per working drawings
- 1200mm Front Door
- 60mm Anticon Blanket
- Trilock Omni Accent Allure Double Cylinder Front Door Handle
- Tiles to Patio & Alfresco
- Gyprock Ceiling to Alfresco
- Aerated Acrylic Concrete
- Fibreglass Window Screens to All Windows
Internal Inclusions
- Hinged flush panel doors: 2040mm high with a semi-gloss painted finish
- Sliding Robes to Bedrooms
- Wardrobes: Single melamine shelf with Chrome hanging rail
- Linen closets: Four melamine shelves
- Pre-primed Skirting’s & Architraves: 68mm
- 2590mm High Ceilings
- 3 Coat Haymes Paint System
- R2.5 Insulation to External Walls
- R4.1 Insulation to Internal Ceiling
- Gainsborough Avant Internal Door Furniture in all available colours
Kitchen Inclusions
- 20mm Stone Benchtops
- Soft Close Doors & Drawers
- Caroma Liano II Sink Mixer
- Clark Prism Double Bowl Sink Undermount/Overmount in Stainless Steel
- Waterpoint
- Shadowline Handle Finish to Cabinetry
- Fisher & Paykel Freestanding 90cm Oven & Cooktop or 90cm Built-in Oven & Gas Cooktop
- 90cm Fisher & Paykel Undermount Rangehood
- Fisher & Paykel Dishwasher
- Fisher & Paykel Microwave
- Stainless Steel Fisher & Paykel French Door Plumbed Fridge
- 700mm Overhead Cupboards
- Bulkhead to Overhead Cupboards (exc. Butler's Pantry)
- Two Banks of Pot Draws
- Subway Splashback Tile (Builders Range)
- Under Bench & Overhead Cupboards: Melamine
Bathroom Inclusions
- Recessed Bathroom Floors
- Carmen Freestanding Back-To-Wall 1500mm Bath
- Polished Edged Mirrors in Square, Arch or Round Shape (1 x per vanity as standard)
- Semi Frameless Shower Screens
- Caroma Tribute Above Counter Basin
- Clark Round Back-To-Wall Toilet Suite
- Caroma Luna Fixed Overhead Shower
- Caroma Luna Tower Basin Mixer
- Caroma Luna Wall Bath Mixer
- Caroma Luna Shower Mixer
- Caroma Luna Toilet Roll Holder
- Caroma Luna Hand Towel Rail
- Caroma Luna Double 930mm Towel Rail
- HHV Wall Hung Vanities
- 2100mm High Tiling to Main Bathroom and Ensuite
- 1200mm High Tiling to WC & Powder Room
- 20mm Stone Benchtops (Builder’s Range)
Laundry Inclusions
- Laundry Tub
- Fisher & Paykel 8kg Condenser Dryer
- Fisher & Paykel 8kg Front Loader Washing Machine
- Caroma Liano II Basin or Sink Mixer
Electrical Inclusions
- Iconic Series Light & Power Switches
- 12.5KW Fujitsu Ducted Air Conditioning System
- 35 LED Downlights
The Branxton
On Display
Kurrajong Fields Scone
Lochinvar Ridge
Branxton 297 at Lochinvar
Take a Video Tour
Allow New Home Advisor, Sid Roberts, to take you on a tour of the Branxton 297 at Lochinvar, explaining the features and design that will make it feel like home.
