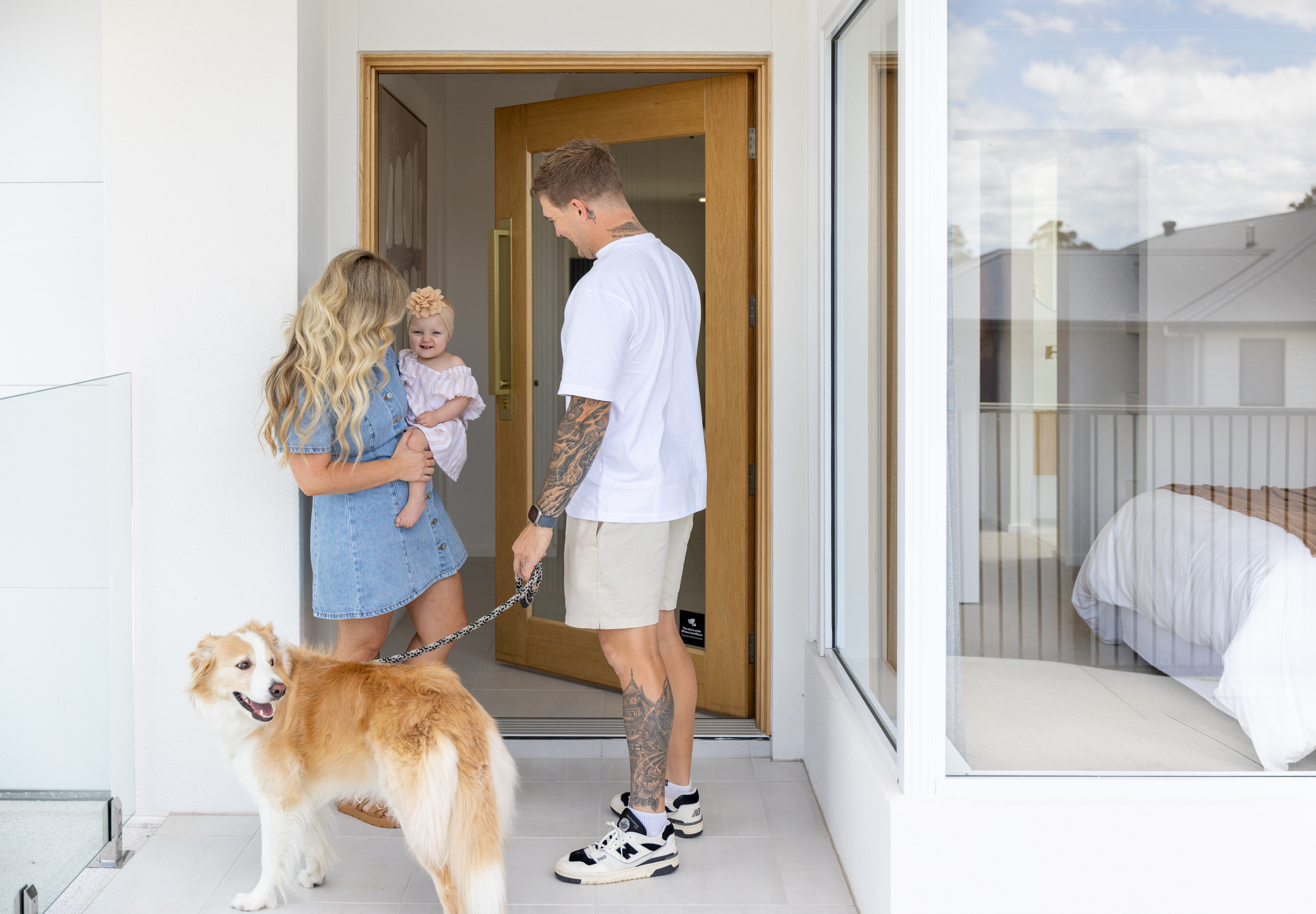
Guide | Perfect 'First Home' Home Designs
Smart, Stylish & Affordable: TOP 5 First Home Designs
Learn more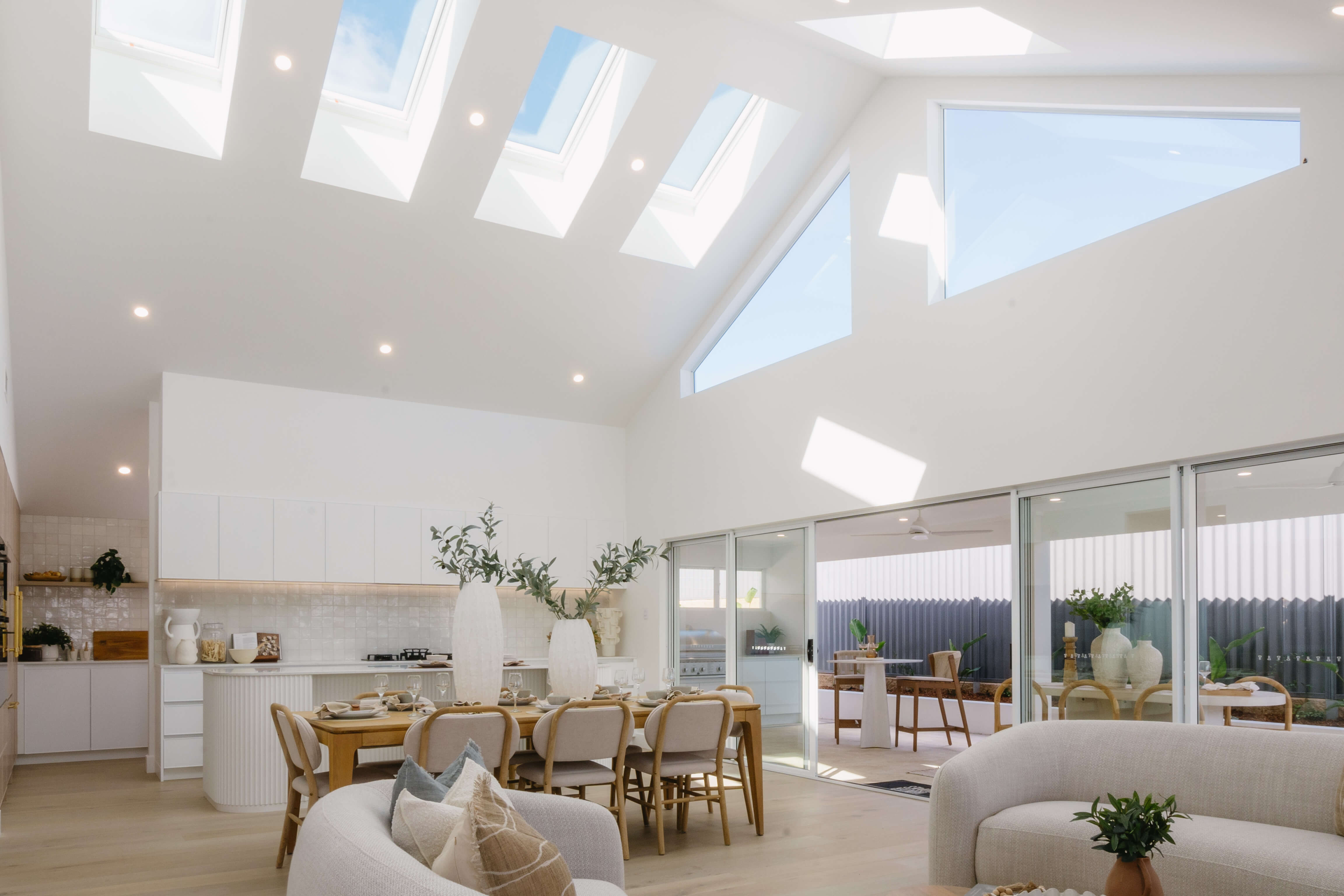
From compact layouts ideal for families to expansive open-plan designs for those who love to entertain, Hunter Homes offers a diverse range of home designs crafted for modern living.
For more than two decades, Hunter Homes has been at the forefront of designing and delivering homes as unique as the families that call them their own. Step into the world of Hunter Homes and discover the difference. With us, you're not just choosing a house; you're selecting a lifestyle that reflects your dreams.
The Kenneth, our most popular design, seamlessly welcomes you home with a four-Bedroom layout harmoniously combining living, dining, and kitchen areas. A thoughtful blend of functionality, comfort, and privacy
for every member of the family.
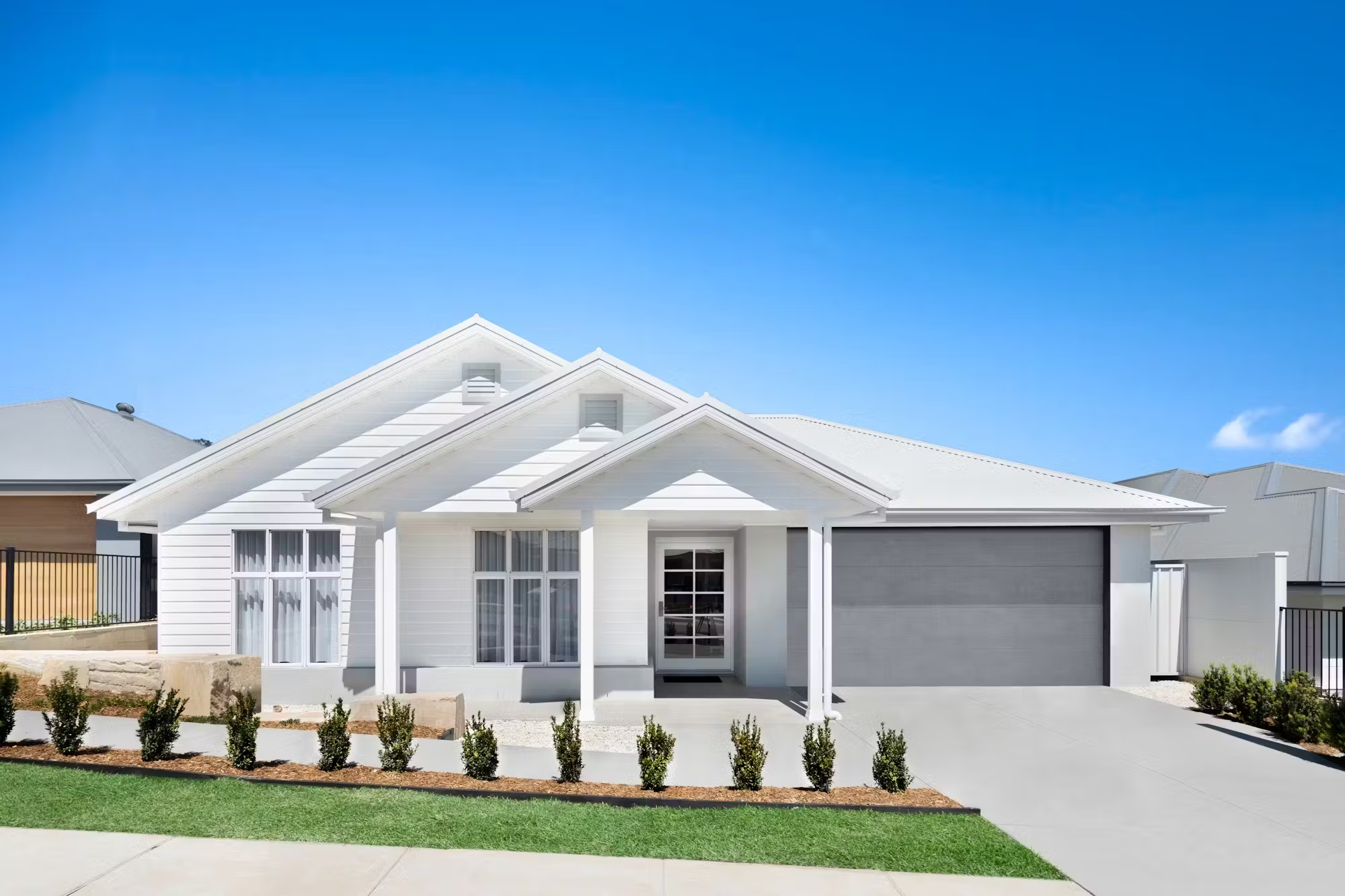
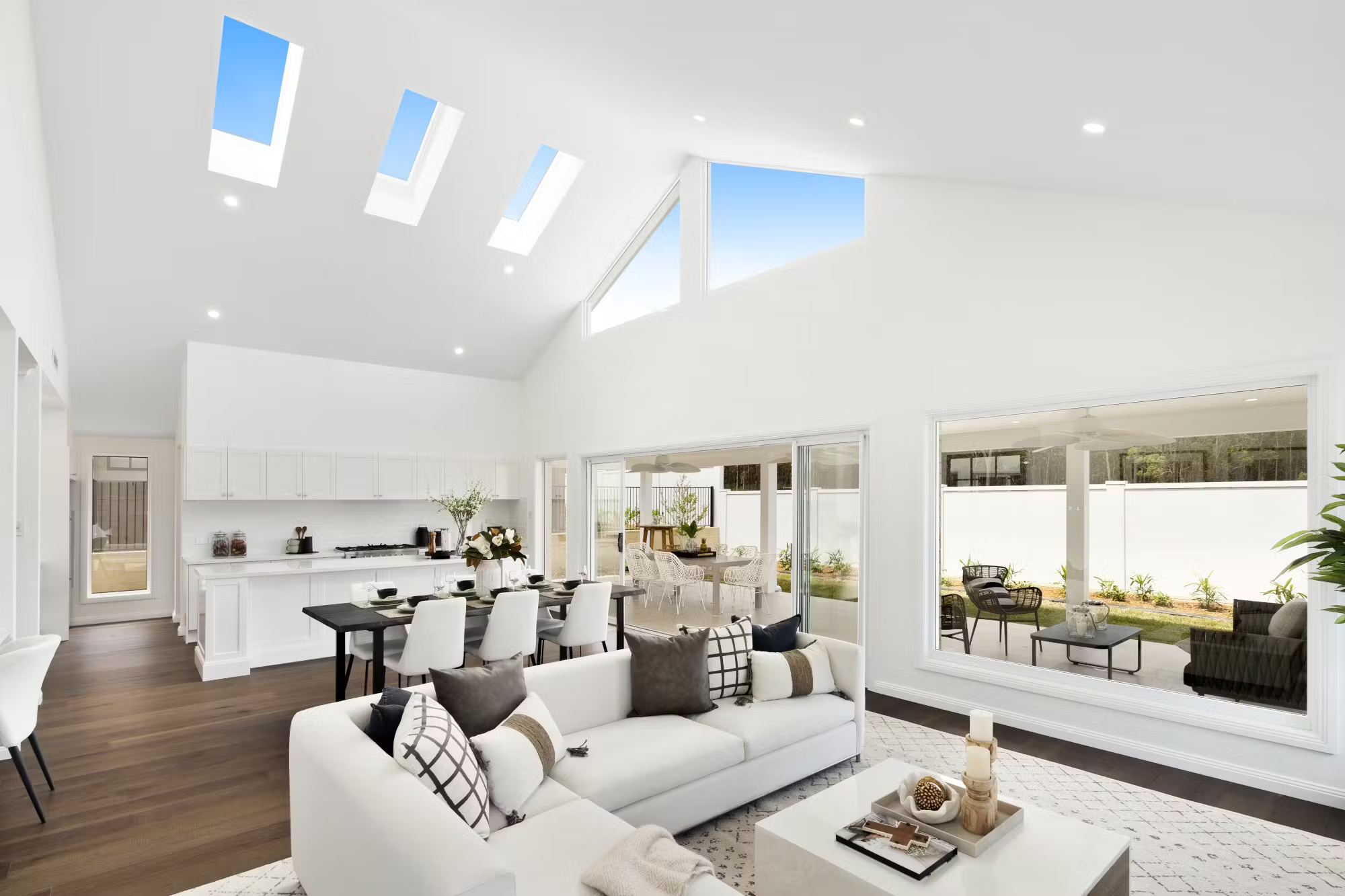

Smart, Stylish & Affordable: TOP 5 First Home Designs
Learn more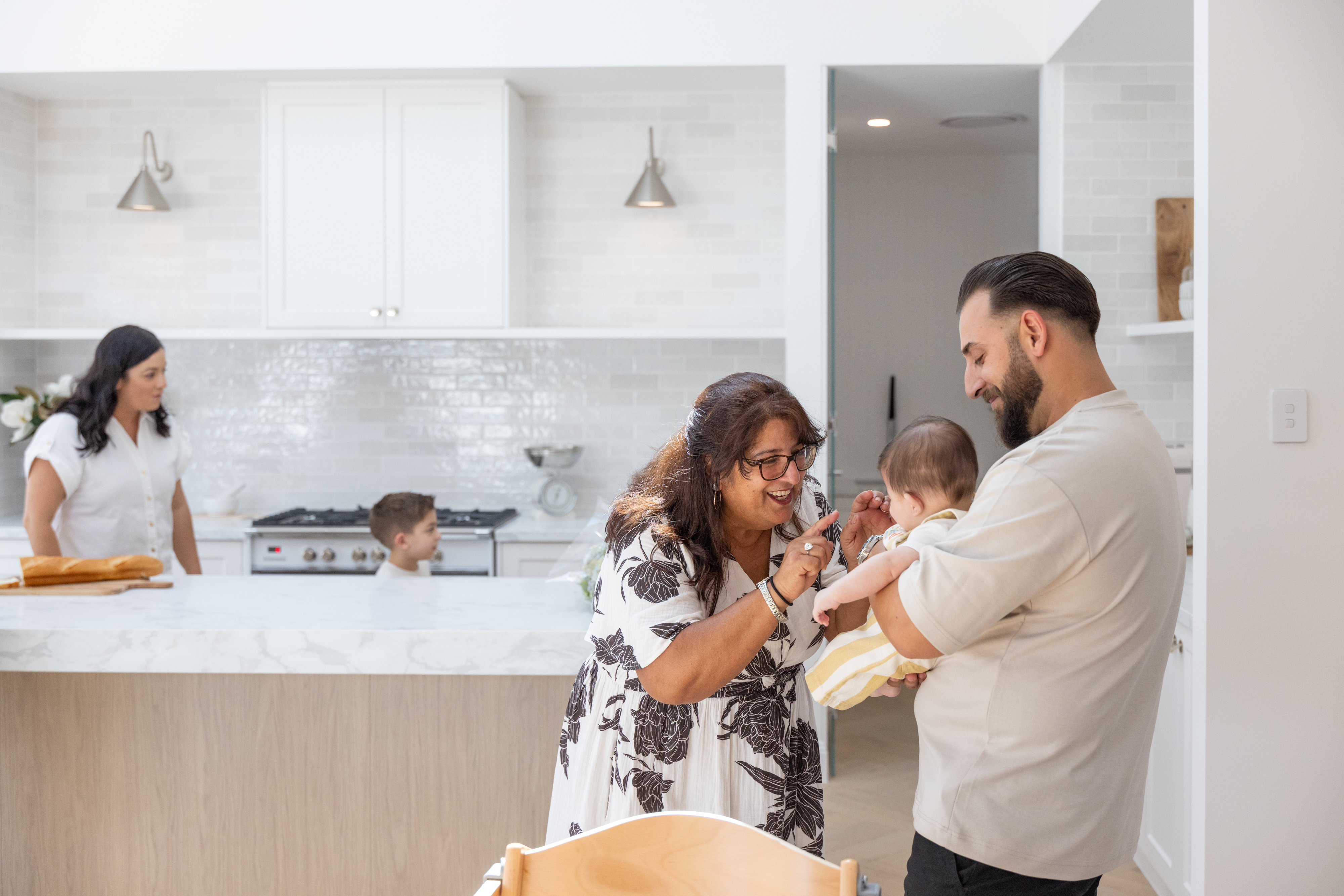
Planning Your Forever Home? Start Here.
Learn more
Family Home Floorplans Top FIVE
Learn moreYes — our designs can be customised to suit your needs and lifestyle.
When you’re considering changes, we’ll walk through what’s possible, what it affects structurally, and how it may influence cost — so you stay in control of your decisions. Sometimes, we may suggest an alternative design option that achieves the same outcome with fewer changes, helping you avoid unnecessary cost.
Our role is to help you get the home you want, with clarity upfront and no surprises later.
We understand that choosing the right builder can feel overwhelming. While many builders offer new homes, comparing them is difficult — designs, inclusions, pricing structures, and processes are rarely the same.
To help, we’ve created a simple guide to help you identify what matters most to you. Once you’re clear on your priorities, it becomes much easier to compare builders and ask the right questions.
Most customers are looking for transparency, quality, timeliness, a builder they can trust and guidance throughout the entire journey. Our role is to help you assess your options so you can move forward with confidence — whether that’s with us or not.
Choosing colours and finishes can feel daunting, especially if you’re worried about making the wrong choice or living with regret later.
You won’t be doing this alone. At HH, you’ll be guided by a fully accredited Colour Consultant who helps you create a cohesive look that reflects your lifestyle and how you choose to live in the home.
Our focus is on helping you avoid costly or permanent design regrets, so your home feels comfortable, functional, and something you’re genuinely proud to come back to every day.
Most people ask about awards because they’re looking for reassurance — that their builder delivers quality, consistency, and value.
While the greatest reward for us is seeing customers happily move into their new homes, HH has also received industry awards recognising our designs, features, and the value they deliver.
These awards reflect what matters most to customers: thoughtful design, build quality, and homes that perform well long after handover.
2025 Awards
HIA Hunter Awards
Winner – Project Home – $500,000 to $1 million (Valentino)
Winner – Project Home – Up to $500,000 (Bellevue)
Winner – Display Home of the Year (Branxton 265)
HIA Northern NSW Awards
Winner – Display Home of the Year – Northern NSW (Kenneth 276, Port Macquarie)
Winner – Kitchen of the Year (Up to $40,000) – Northern NSW (Mooring 259 Kitchen)
Winner – Bathroom of the Year (Up to $30,000) – Northern NSW (Kenneth 276 Ensuite)