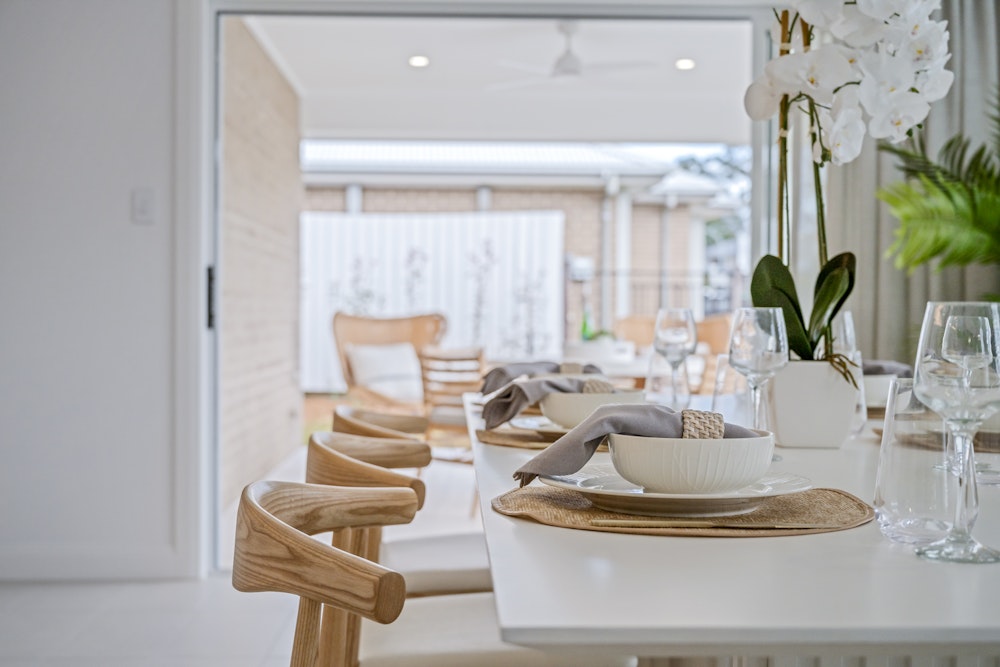Come check out
Hunter Homeworld Thornton
11 Barnstable Street
Thornton NSW 2322
Open 7 Days | 10am-5pm



Indulge your senses in the epitome of sophisticated living at Hunter Homes' Homeworld Thornton Display Homes. Immerse yourself in the allure of two meticulously crafted display homes, each a testament to our commitment to innovation, luxury, and contemporary design. Explore the possibilities, envision your dream home, and let our display homes inspire the beginning of your extraordinary living journey. Visit us at Homeworld Thornton and witness firsthand the artistry and craftsmanship that define the Hunter Homes experience.
Reimagined for modern families, The Kenneth 259 boasts a private Parents Retreat and a separate Children’s Wing with three spacious Bedrooms and a communal Rumpus area. The central Hallway, reminiscent of traditional family homes, unfolds to reveal a stunning cathedral ceiling, a well-equipped Kitchen, a cozy fireplace, and an inviting outdoor space. Perfect for special occasions, The Kenneth's Kitchen fosters connections, complemented by a functional Butler’s Pantry with practical yet stylish cabinetry, ensuring visibility of pantry items and ample storage space.
The Avery 245 welcomes you with a separate Master Suite filled with natural light, a generous Ensuite featuring a double shower, vanity, and functional walk-in robes—creating your private oasis for relaxation. The well-appointed children’s wing offers three spacious Bedrooms serviced by a conveniently located bathroom, with a separated water closet doubling as a Powder Room for visiting guests. The central Kitchen becomes the heart of family entertaining, featuring beautiful brushed brass features for a touch of old-world charm, harmonised with the freshness of white and earthy tones—making it a coastal lover's dream home. The extended walk-in pantry, also serving as a Butler’s Kitchen, allows families to entertain with ease in the Avery 245.