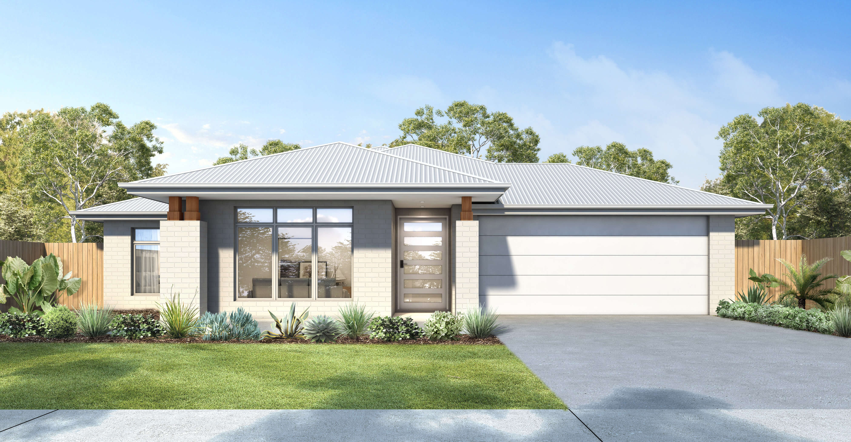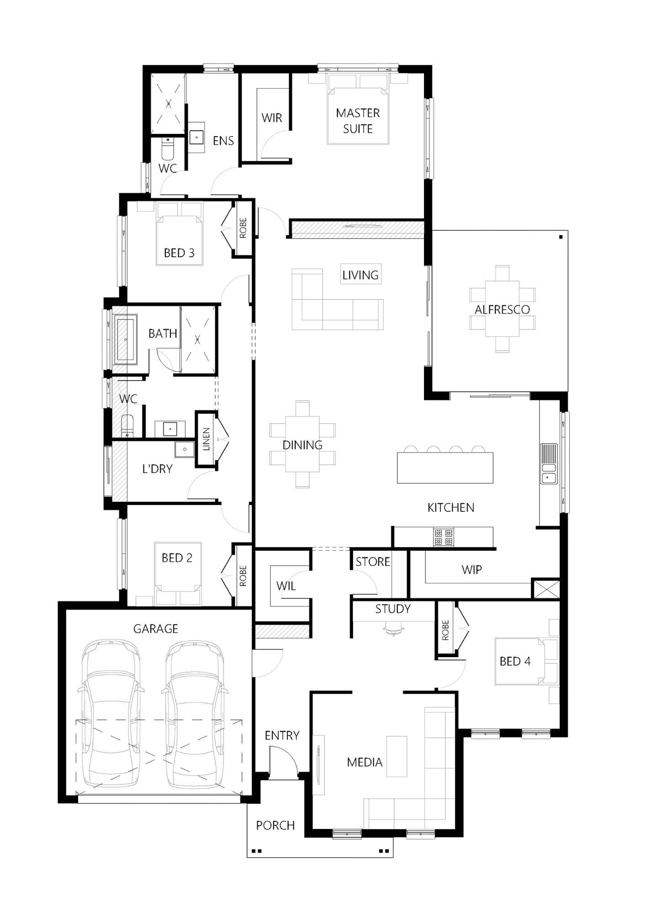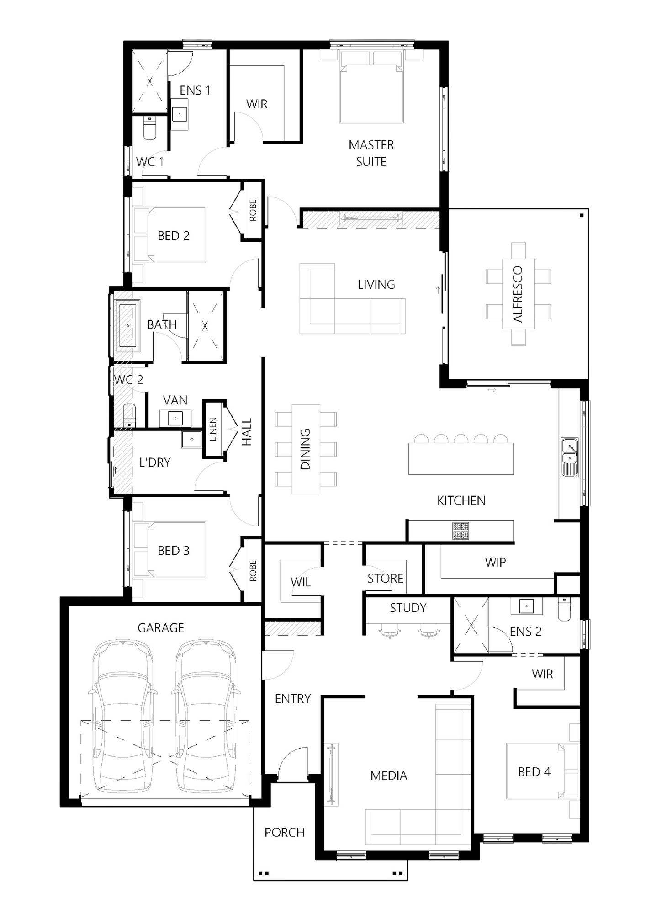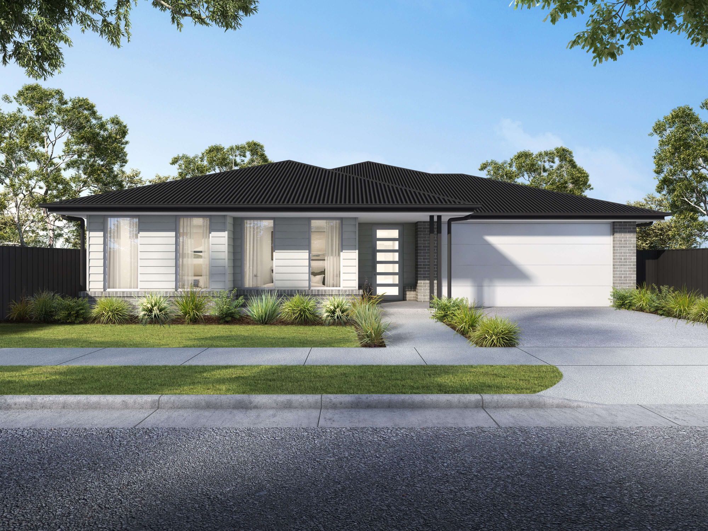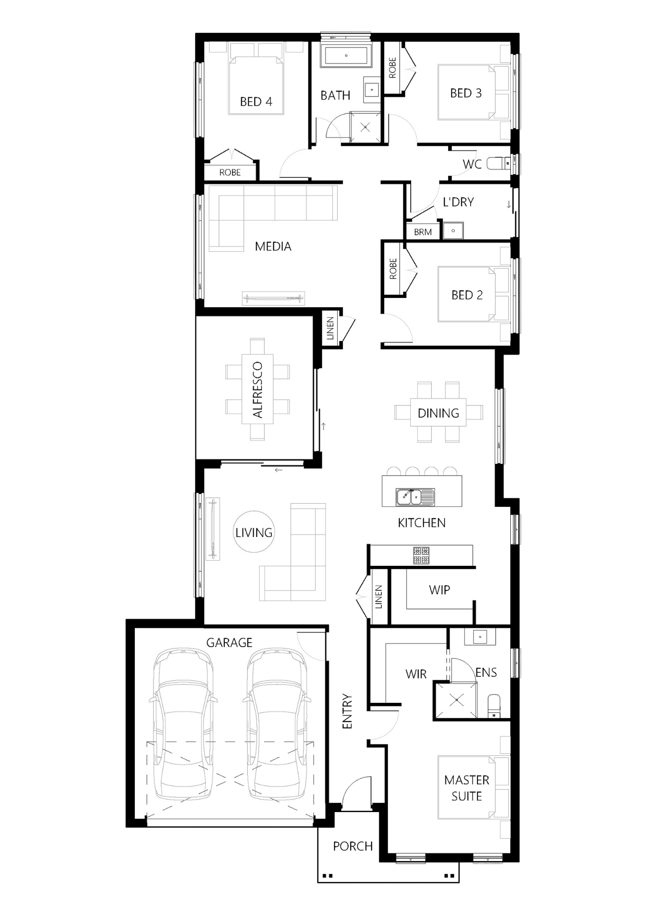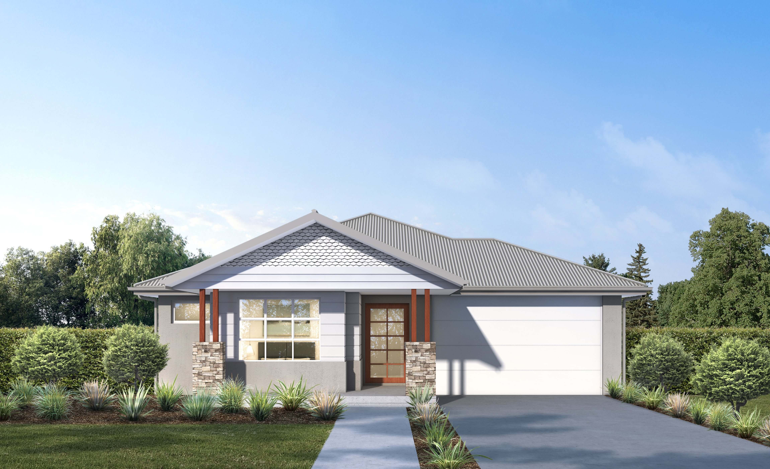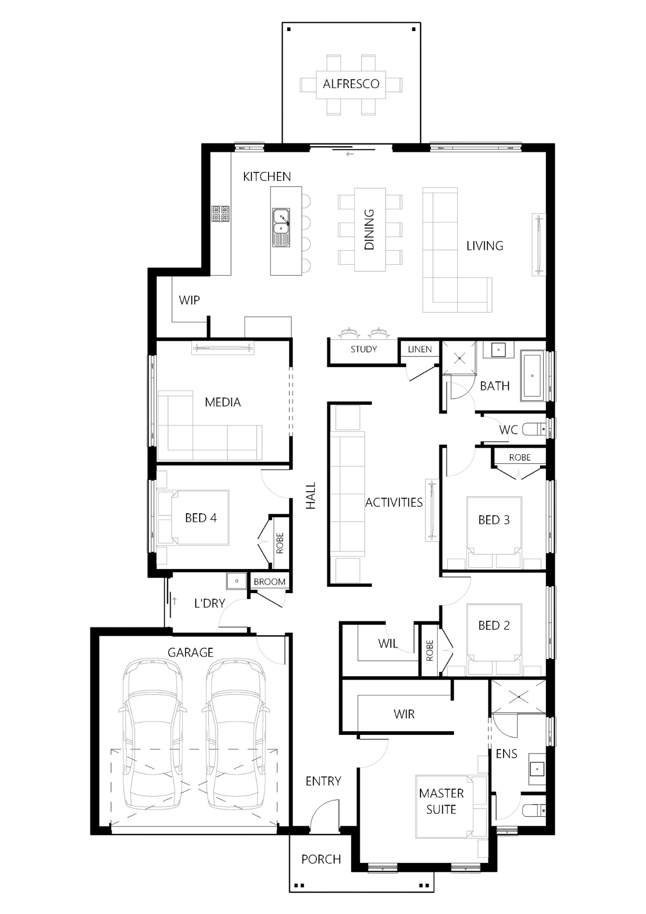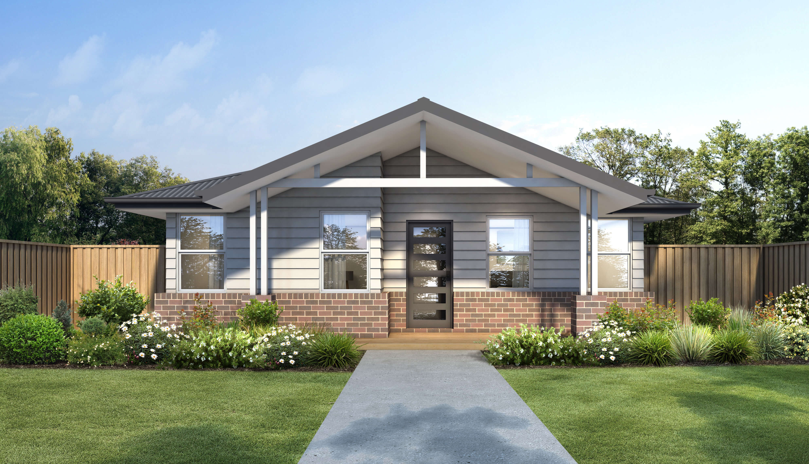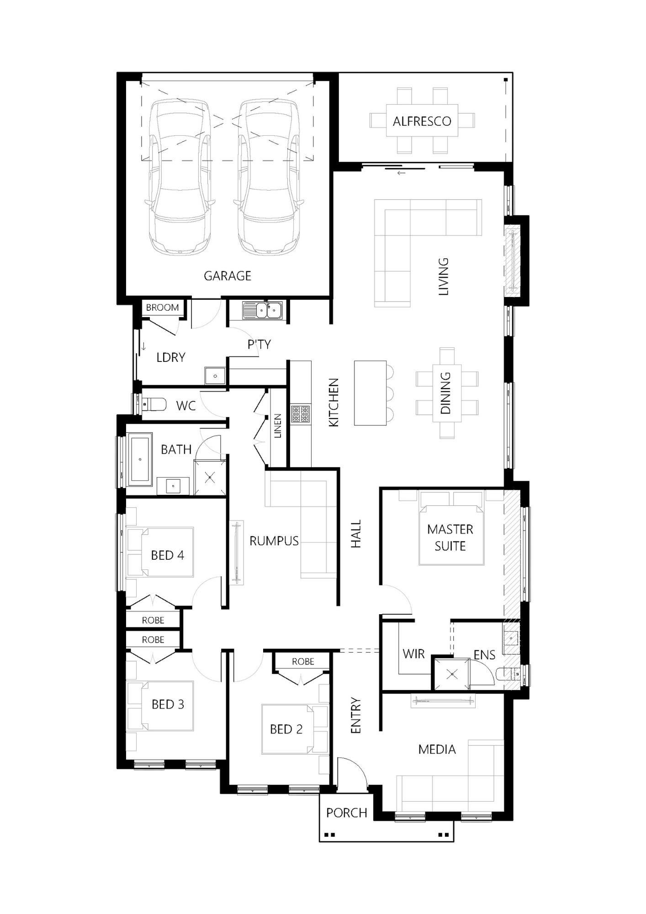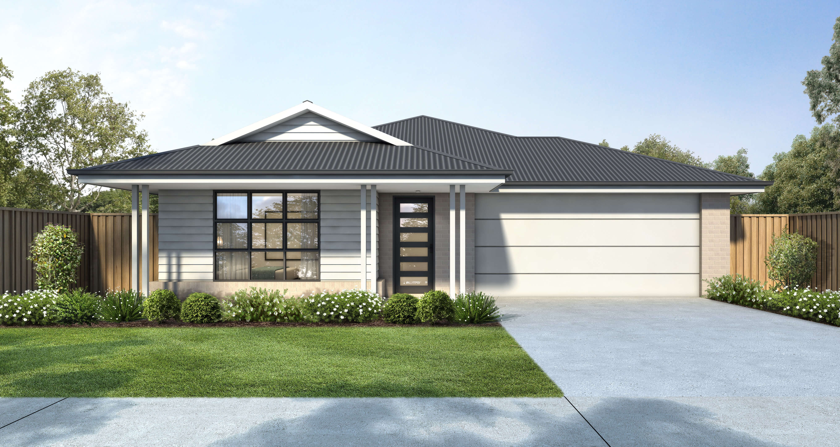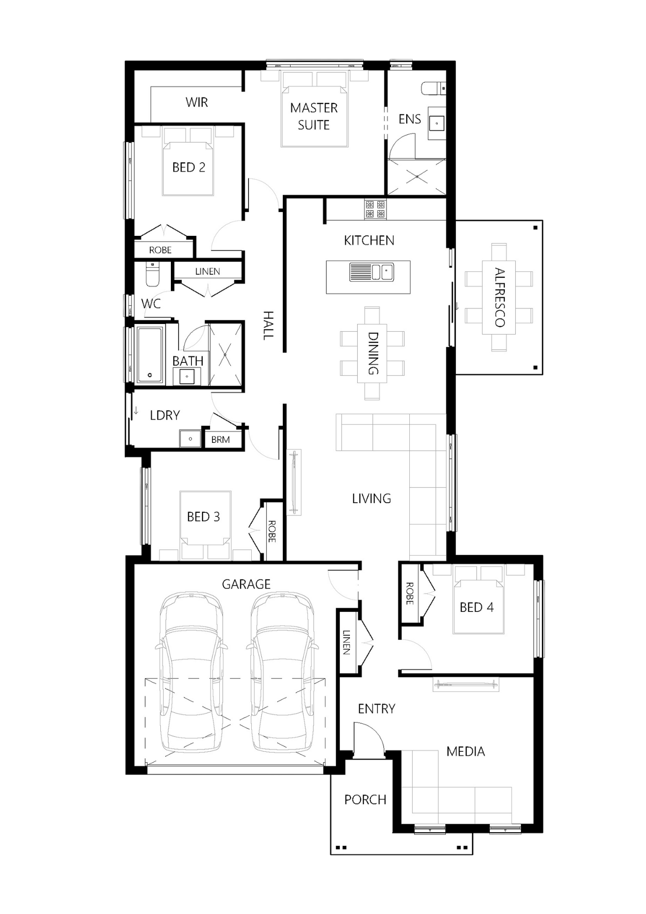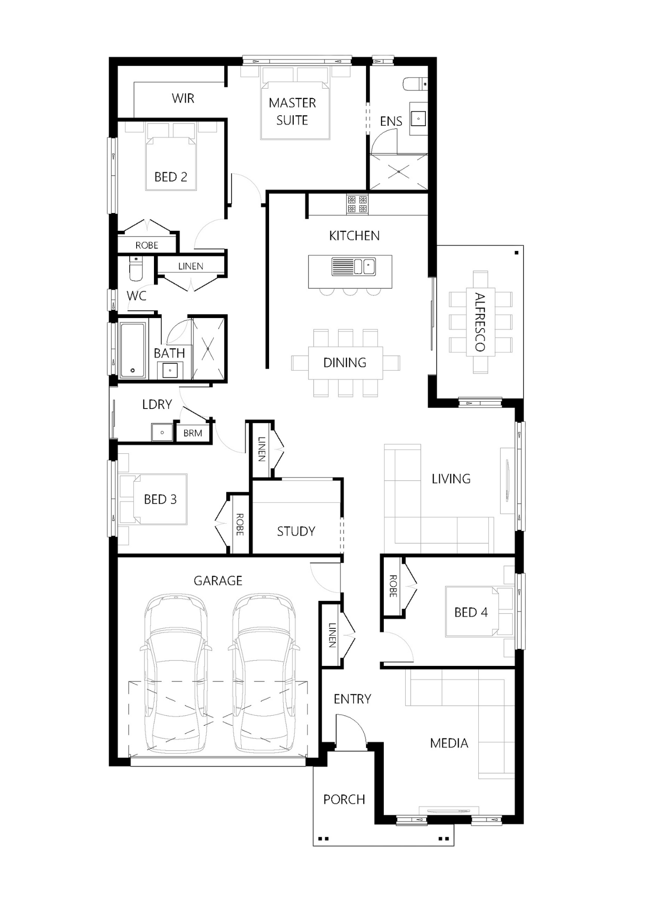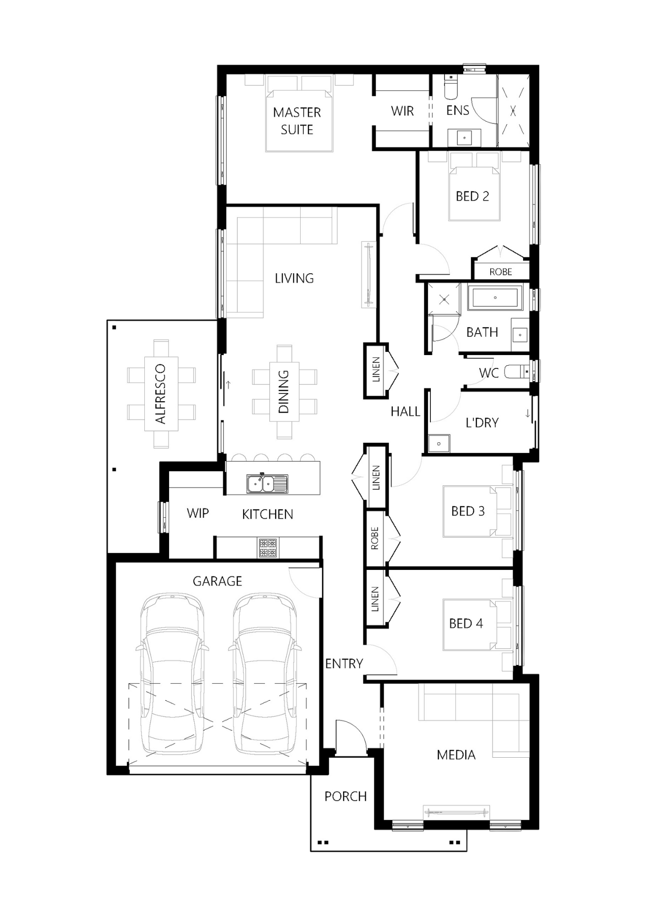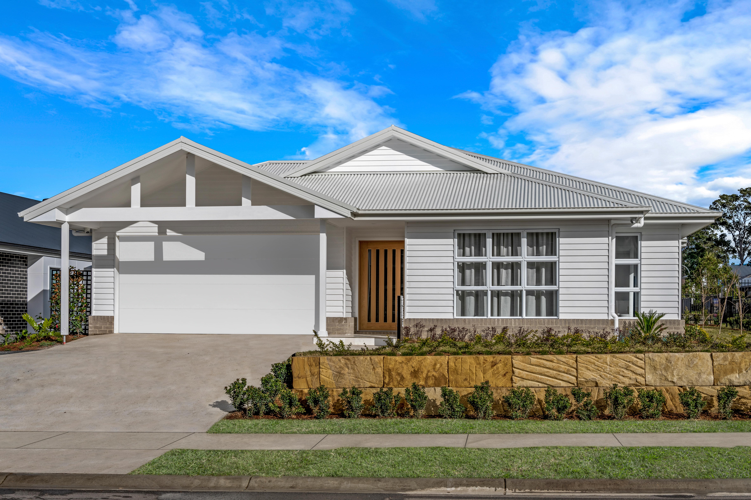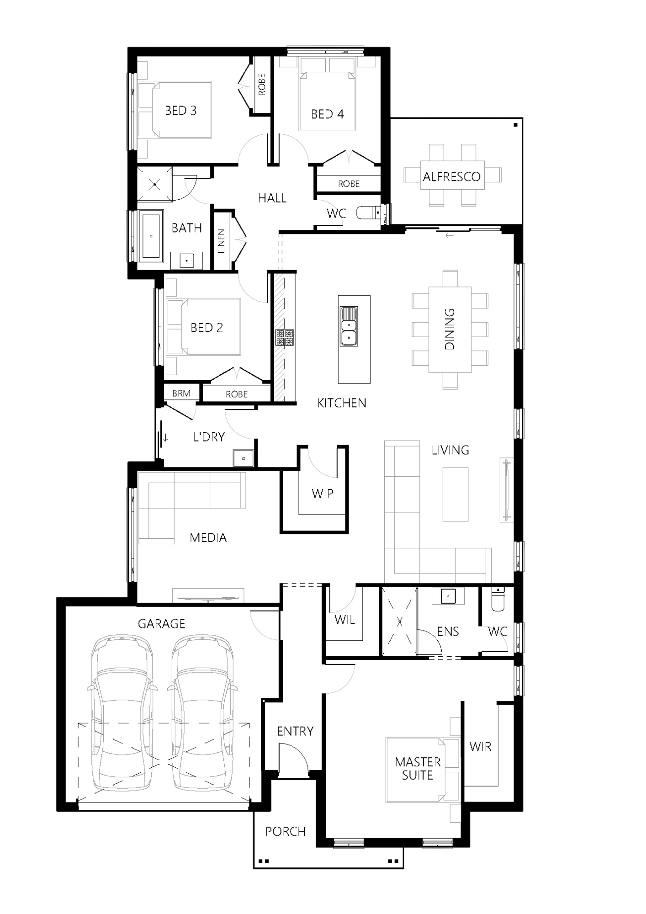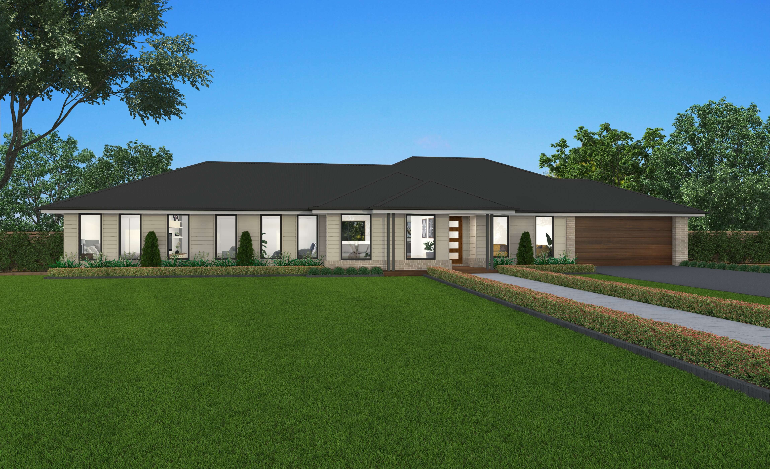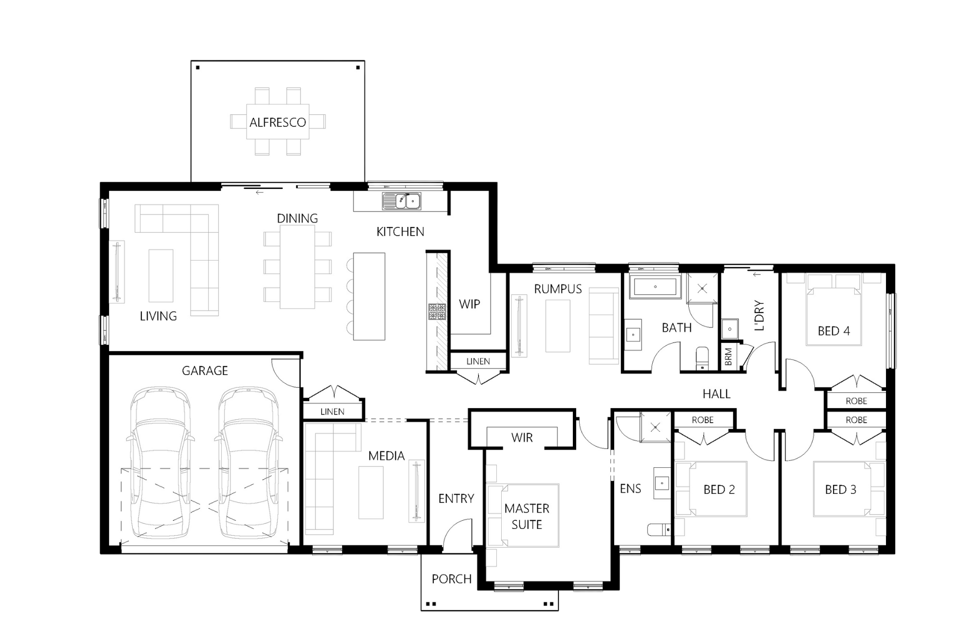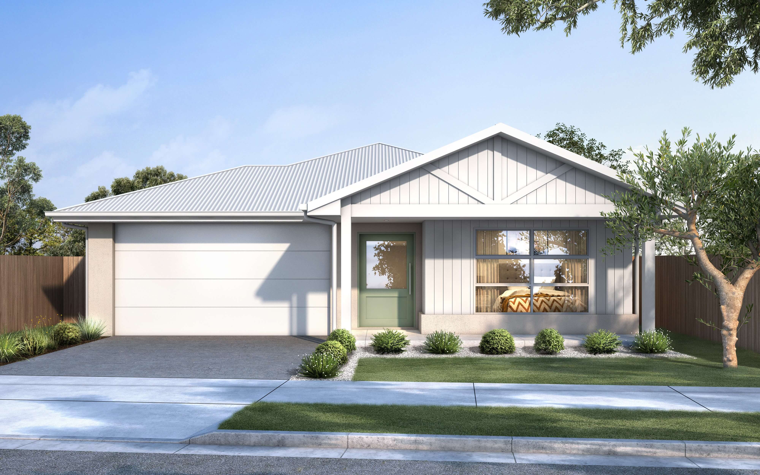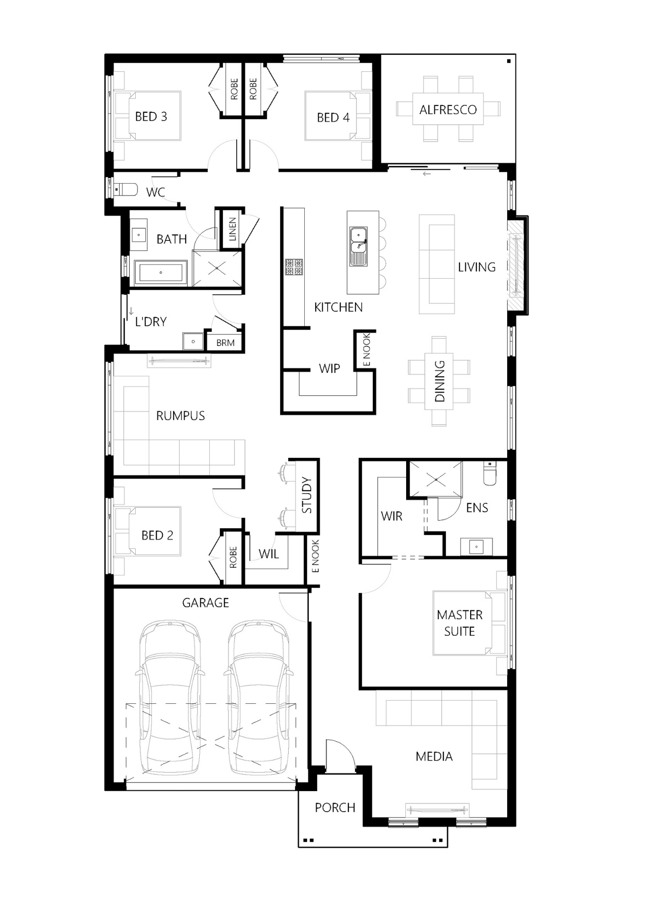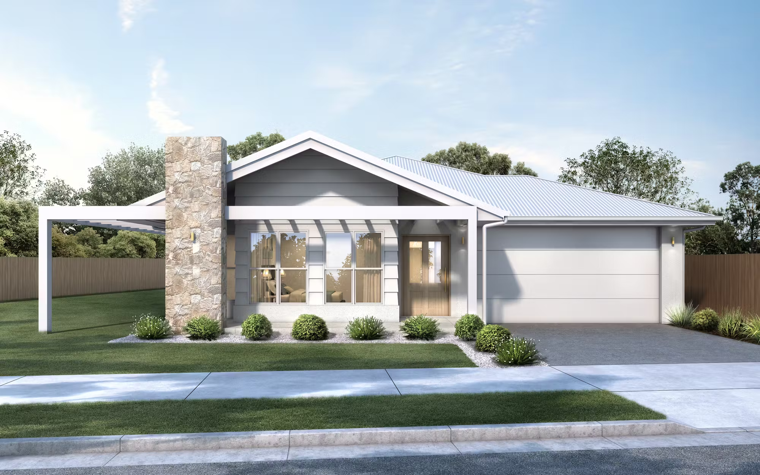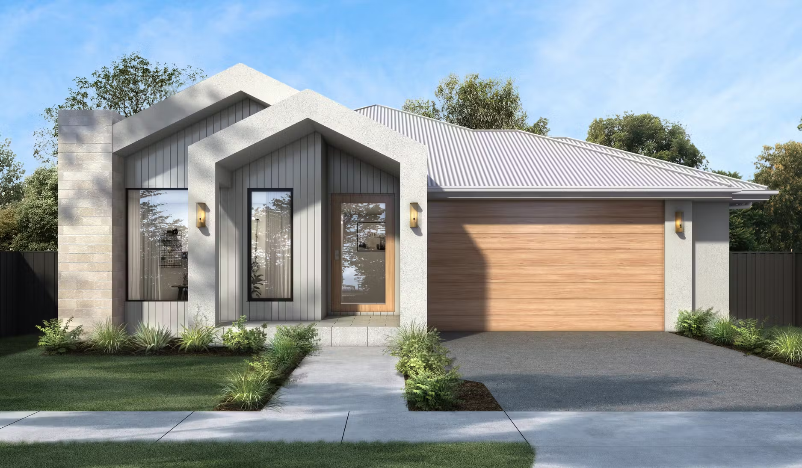
Single Storey
HOME DESIGNS
Sort by
tailored for contemporary living
Single Storey Home Design
From compact layouts perfect for families to expansive open-plan designs for those who love to entertain, Hunter Homes’ diverse range of single storey homes have been crafted for modern living.
For more than two decades, Hunter Homes has been at the forefront of designing and delivering homes as unique as the families that call them their own. Step into the world of Hunter Homes and discover the difference. With us, you're not just choosing a house; you're selecting a lifestyle that reflects your dreams.
Frequently asked
questions
What advantages do single-storey homes offer over multi-storey designs?
Single-storey homes often provide easier accessibility, convenience, and efficient use of space, making them an ideal choice for those who prefer a seamless and open living environment.
Can I modify the floor plan of a single-storey home to suit my needs?
Hunter Homes provides a diverse selection of thoughtfully designed single-storey homes that can be modified to suit your family's lifestyle. If there are specific modifications you'd like to discuss, feel free to chat with our knowledgeable New Home Advisors for personalised assistance.
Are single-storey homes more cost-effective than multi-storey alternatives?
Generally, single-storey homes can be more cost-effective due to reduced construction complexity. However, the final cost depends on factors such as size, materials, and modifications.
How do I choose the right single-storey design for my family?
Hunter Homes' expert team will guide you in selecting a single-storey design that best suits your requirements. They will ask help you determine factors such as family size, lifestyle preferences, and future needs.
Are single-storey homes suitable for smaller lots or acreage properties?
Yes, single-storey homes are versatile and can be adapted to various lot sizes, including smaller lots and larger acreage properties.
What makes Hunter Homes' single-storey designs stand out?
Our single-storey designs are distinguished by meticulous craftsmanship, thoughtful layouts, and a perfect blend of style and functionality, ensuring a superior living experience. Hunter Homes' award winning designs are crafted by locals for local markets, contributing a distinctive touch to our offerings.
