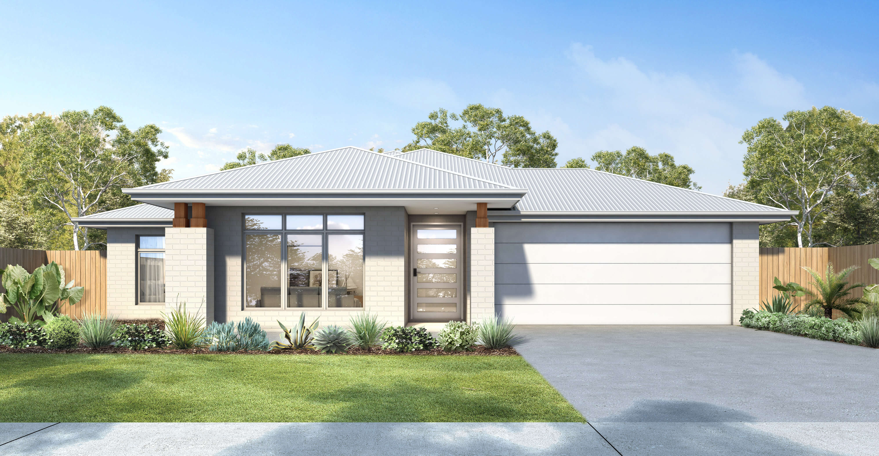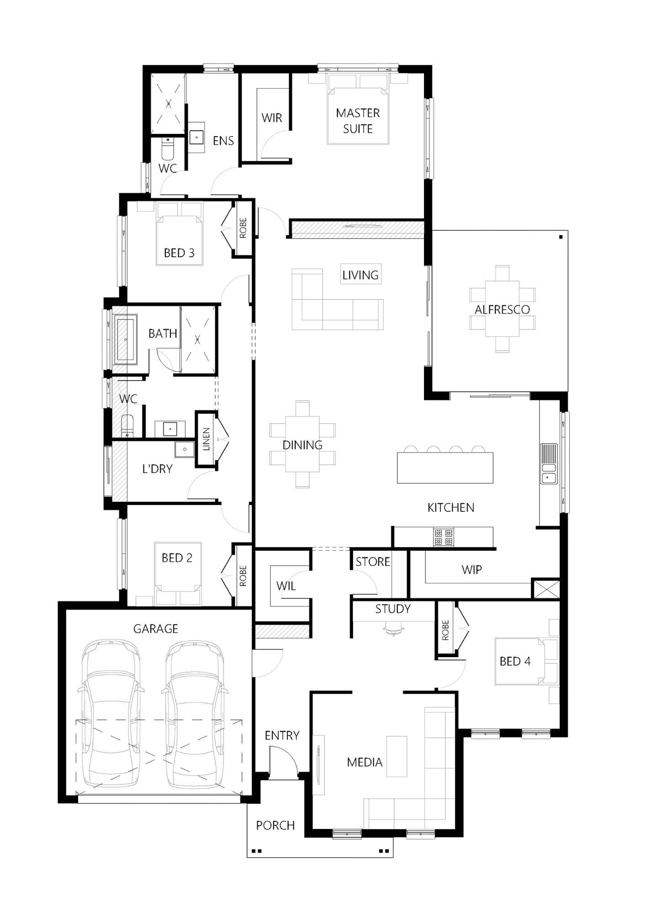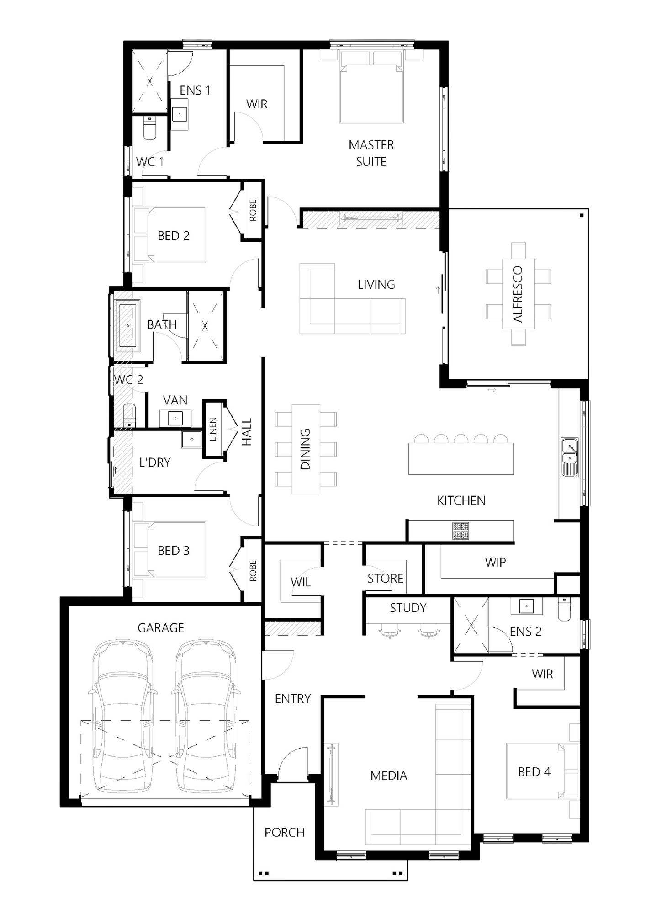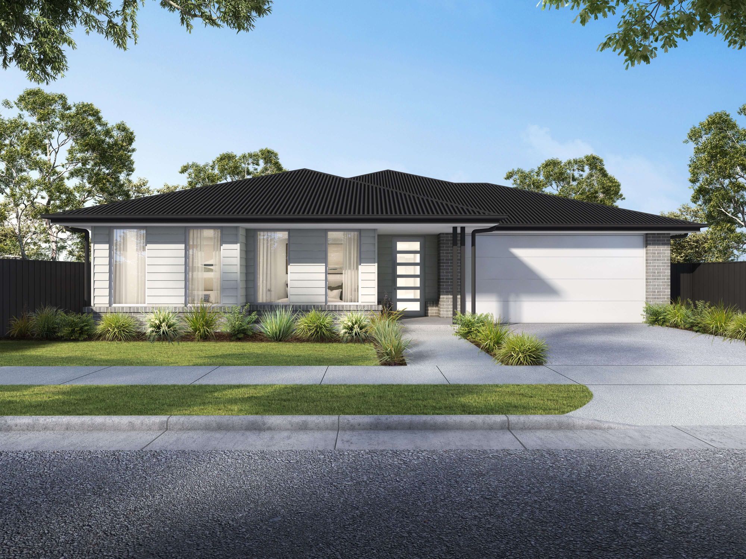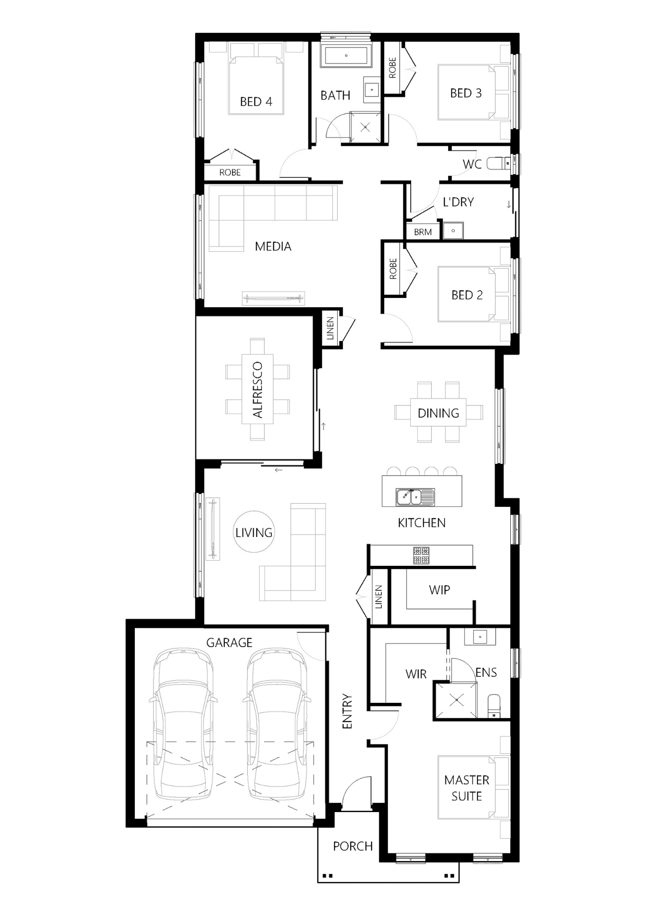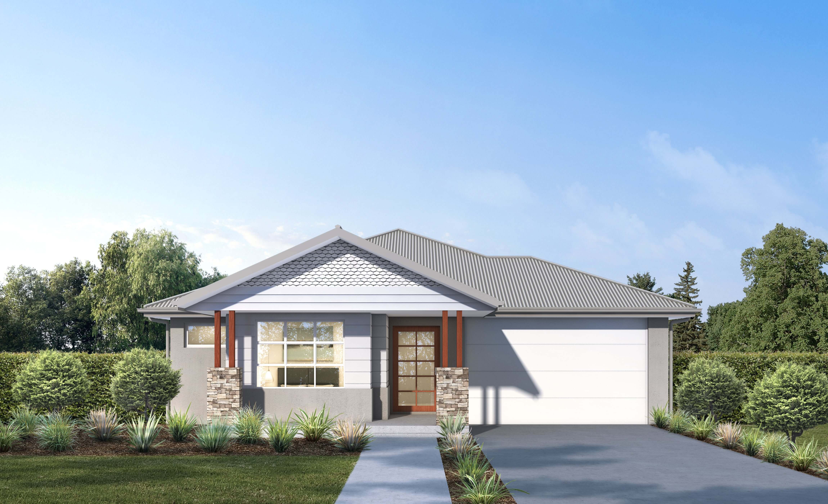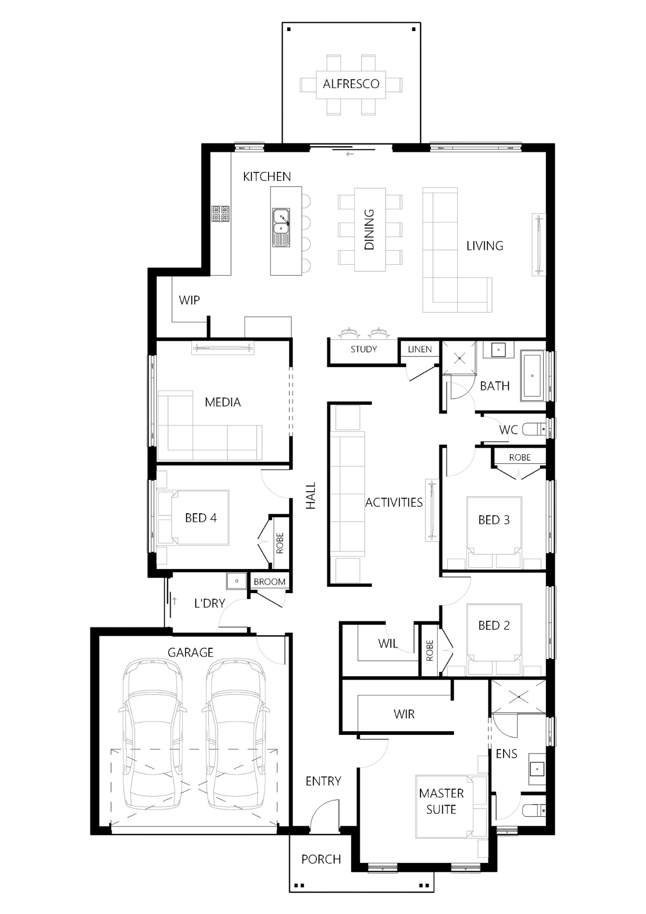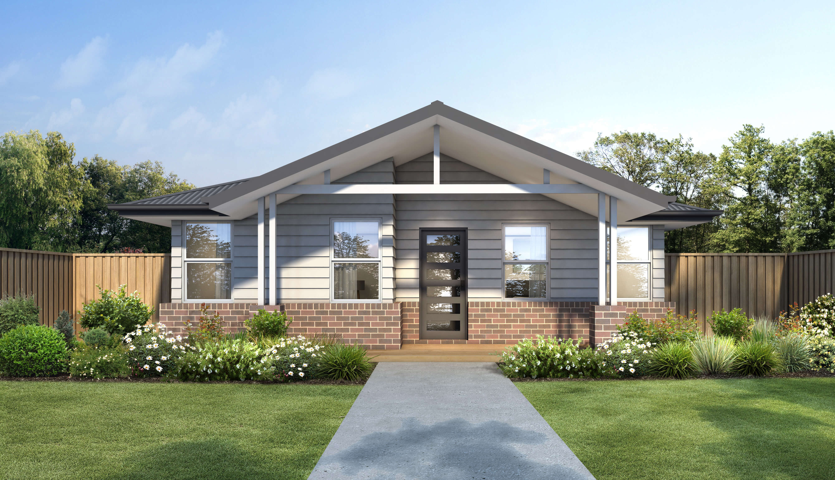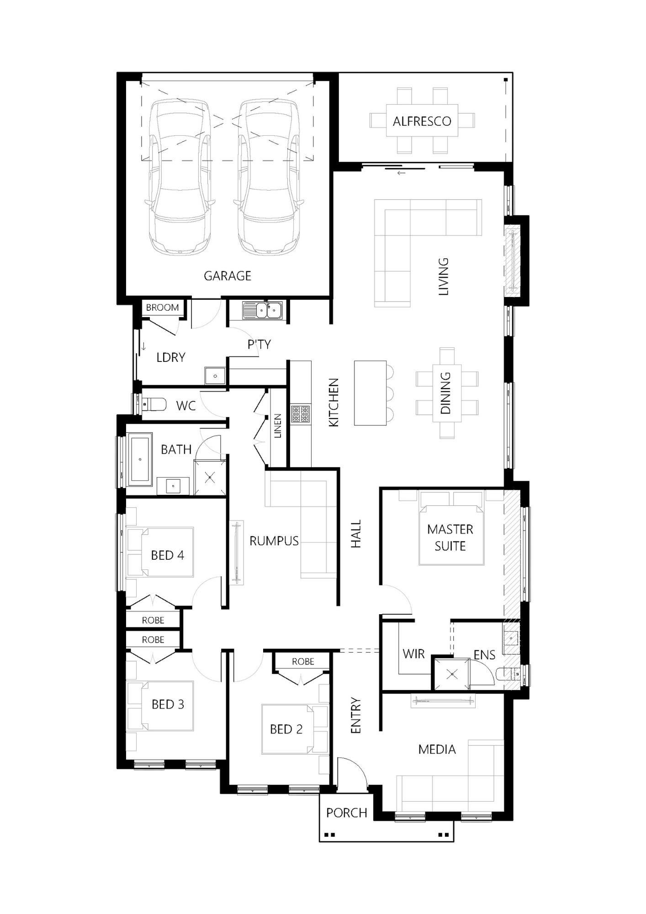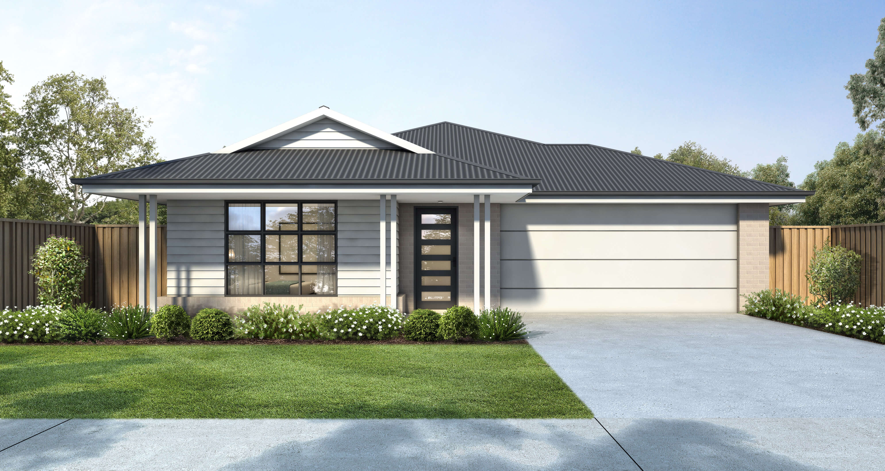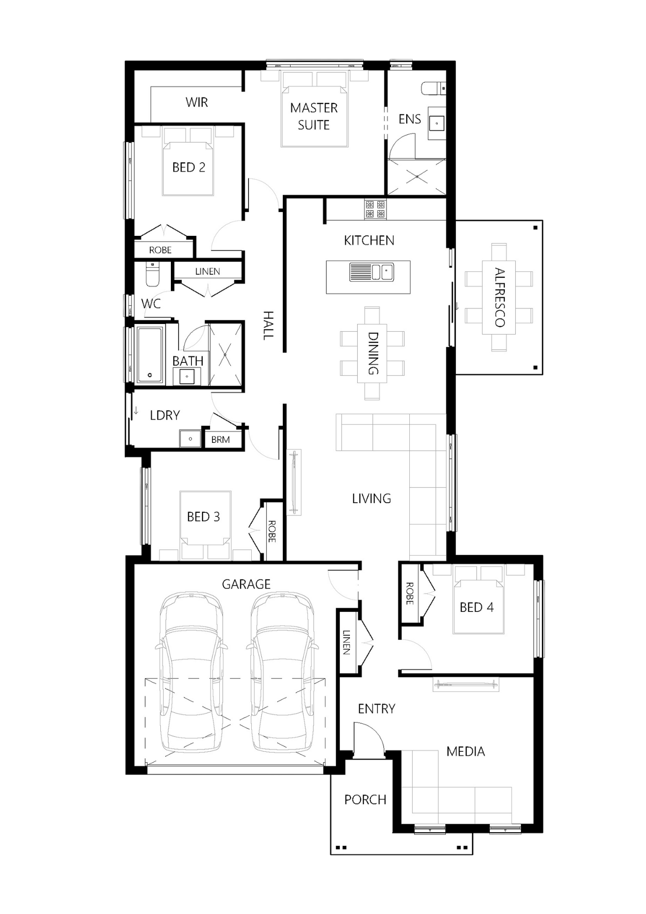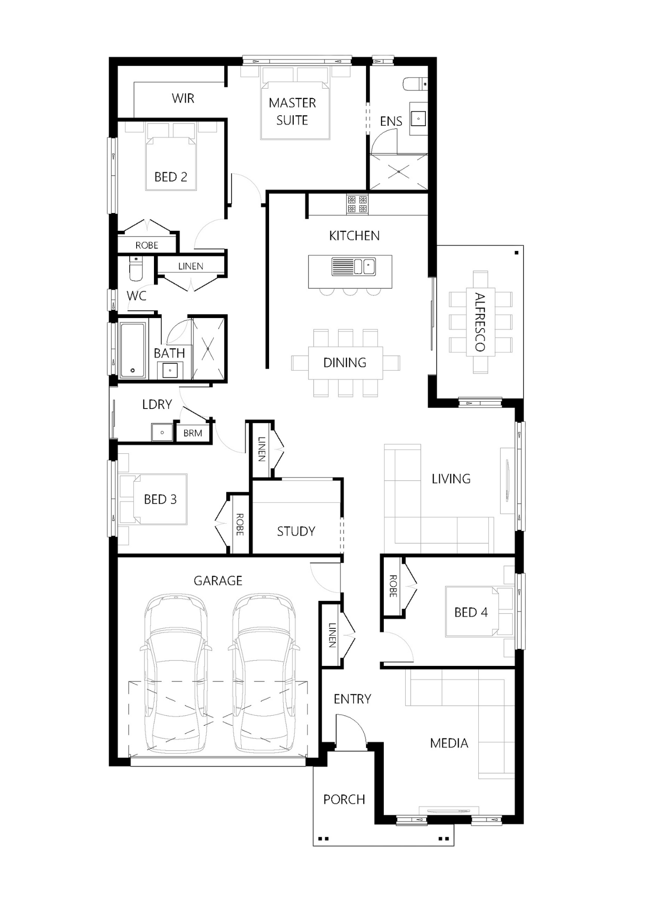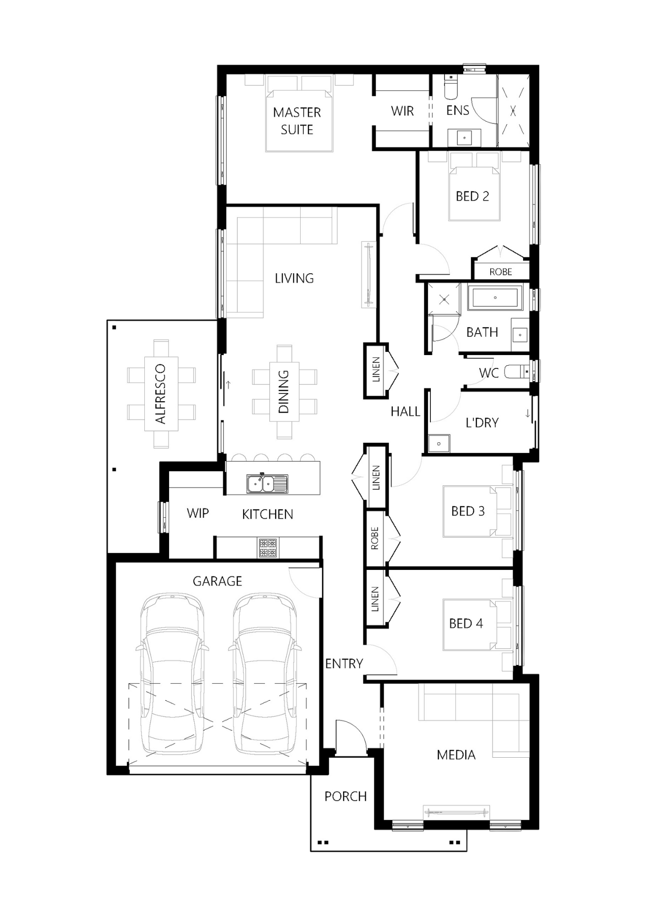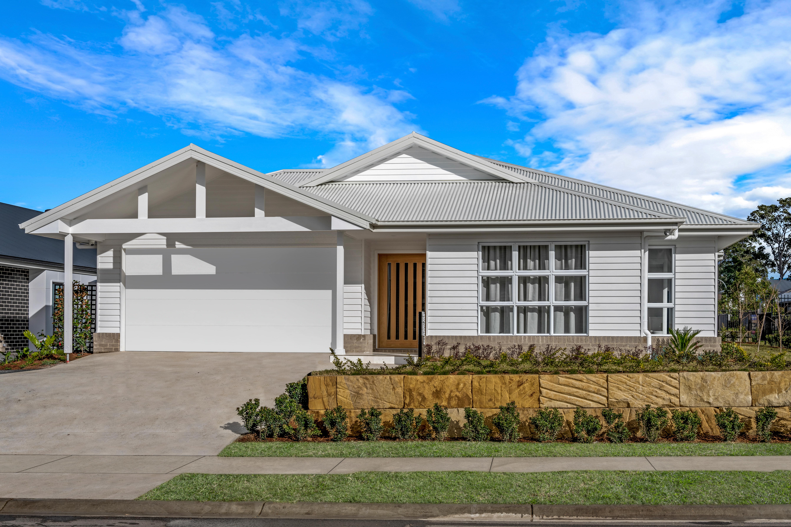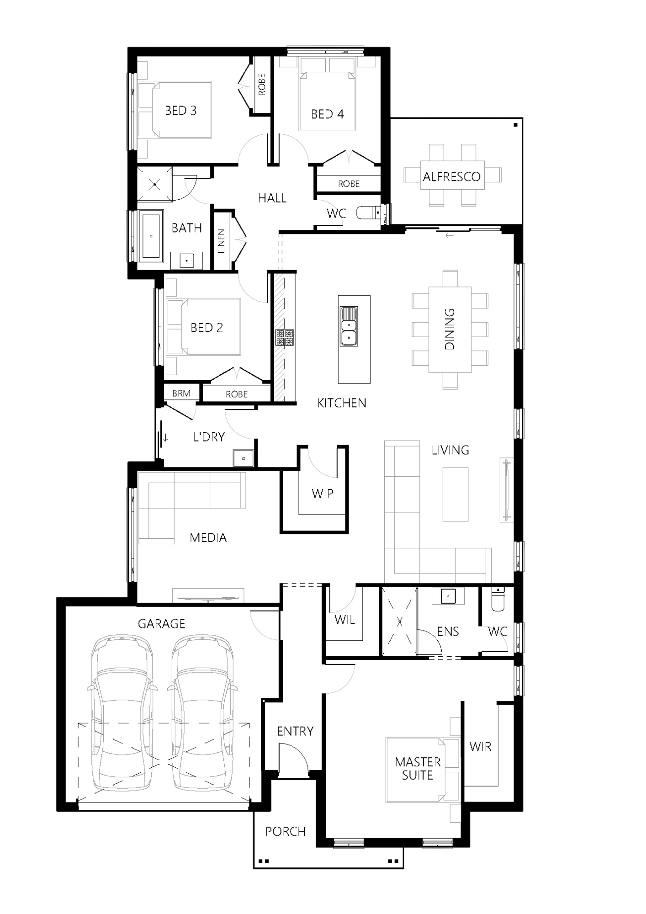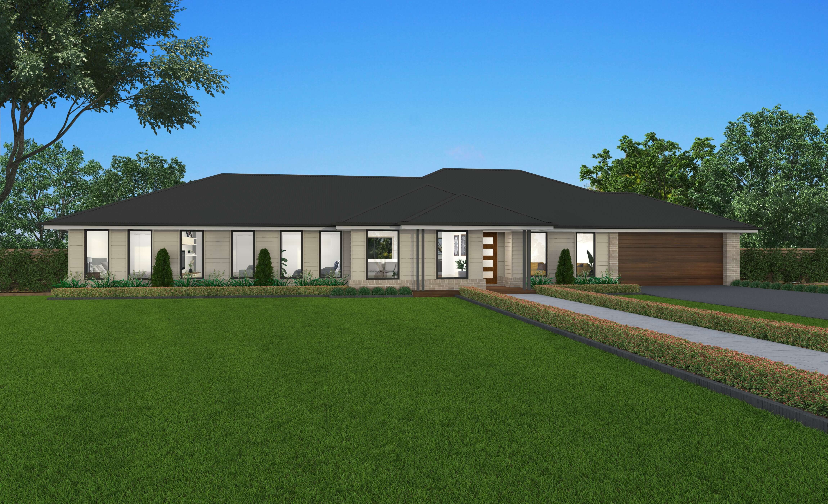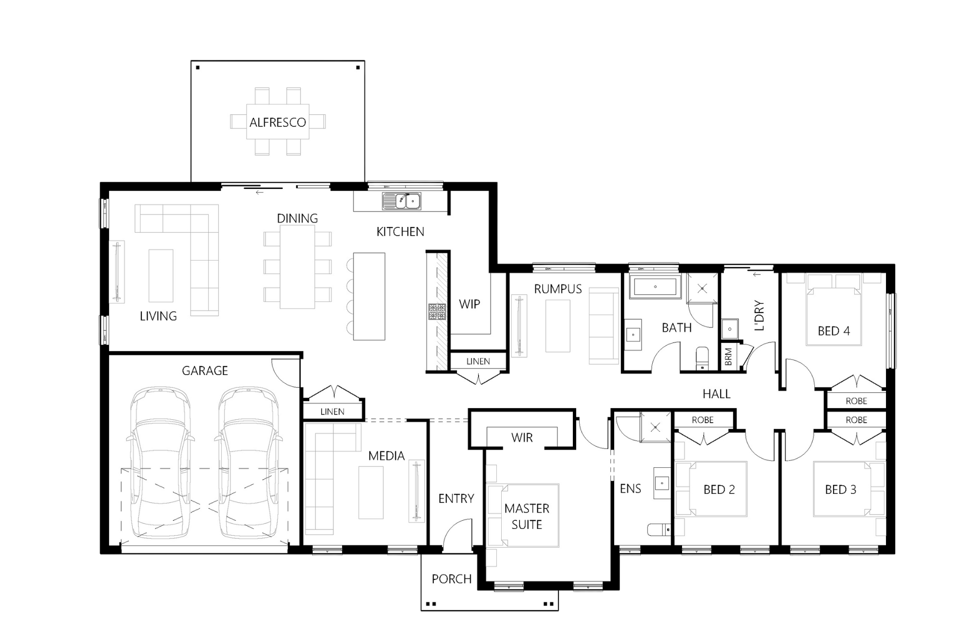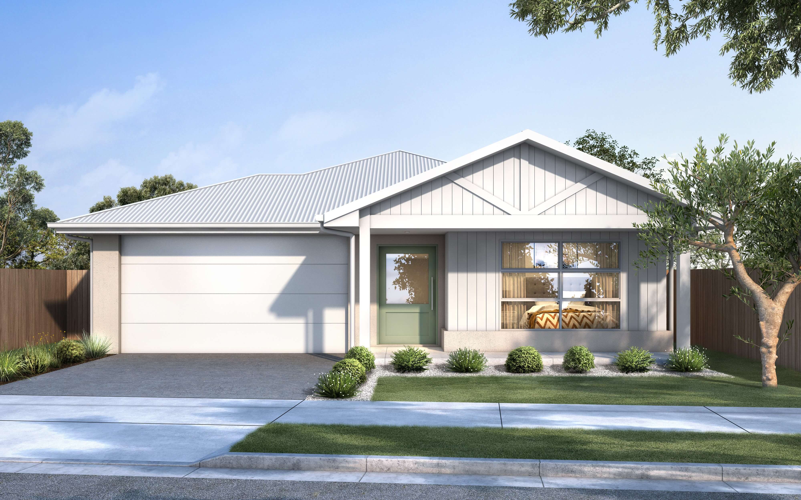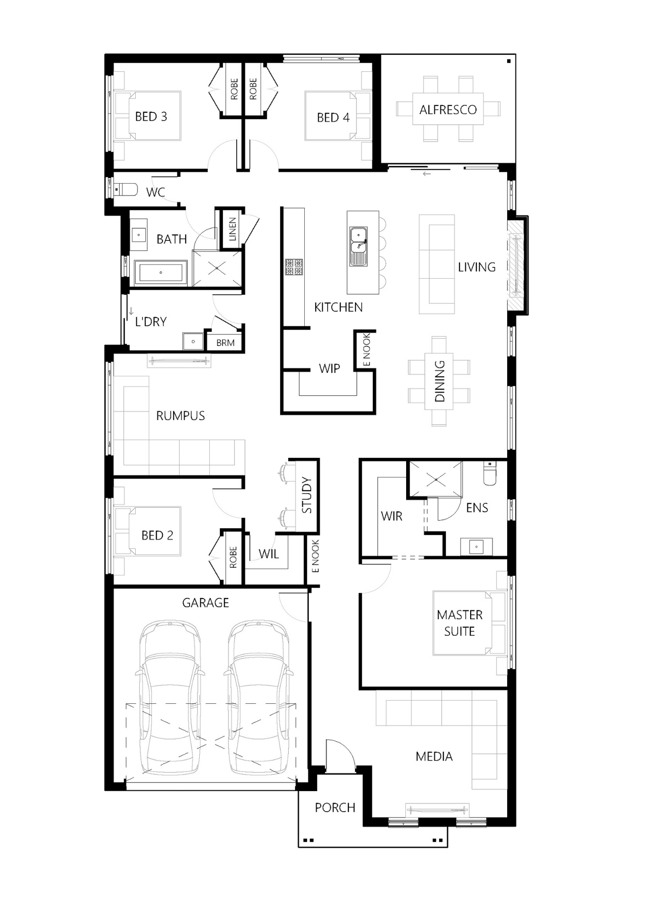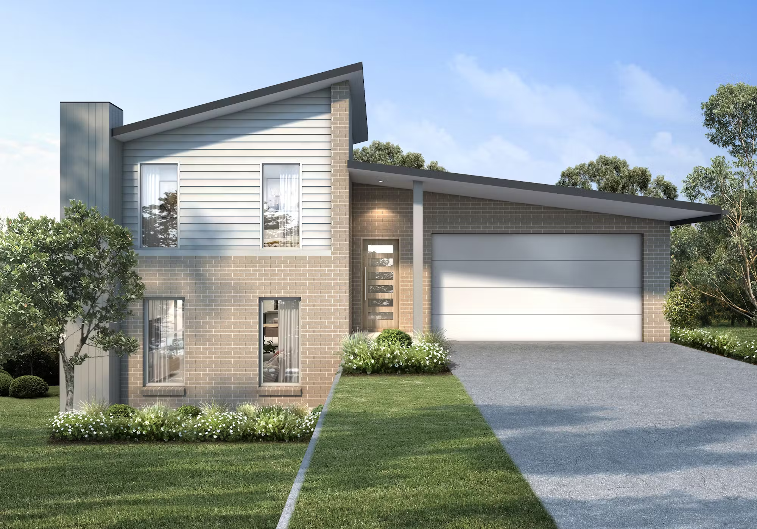
Split Level
HOME DESIGNS
Sort by
discover unique living spaces
SPLIT LEVEL DESIGNS
Discover a distinctive living experience with Hunter Homes' Split Level designs—a collection that offers the ideal blend of sophistication and comfort. Maximising space, adapting well to sloping terrain, and offering a unique architectural appeal, our Split-Level designs provide a stylish and cost-effective design for your dream home.
Frequently asked
questions
What defines a split-level home, and what are its key characteristics?
A split-level home showcases staggered floor levels, establishing distinct living zones while preserving an open ambiance. These designs frequently include short flights of stairs, contributing to a distinctive architectural aesthetic. Additionally, these homes are specifically designed to work with the slope of the land, making them potentially more cost-effective.
Can I modify the layout of a split-level home to suit my preferences?
Hunter Homes offers a diverse array of stylish double-storey homes that can be tailored to accommodate your family's lifestyle. When modifying split-storey homes, it's important to consider structural elements, our knowledgeable New Home Advisors are well-equipped to assist and guide you through this process.
Are split-level homes more cost-effective than other designs?
If your land features a slope, choosing a split-level home is often a more cost-effective alternative. This design seamlessly blends with the natural slope of the land, minimising the requirement for extensive retaining structures and frequently delivering an exceptional outcome for indoor-outdoor living and other advantages.
How do I decide if a split-level home is the right choice for my family?
Hunter Homes' expert team will guide you in selecting a split-storey design that best suits your requirements. They will ask help you determine factors such as family size, lifestyle preferences, and future needs.
Are split-level homes suitable for smaller lots or acreage properties?
Yes, split-level designs are versatile and can be adapted to various lot sizes, accommodating both smaller urban lots and larger acreage properties.
What makes Hunter Homes' split-level designs stand out in the market?
Our split-storey designs are distinguished by meticulous craftsmanship, thoughtful layouts, and a perfect blend of style and functionality, ensuring a superior living experience. Hunter Homes' designs are crafted by locals for local markets, contributing a distinctive touch to our offerings.
