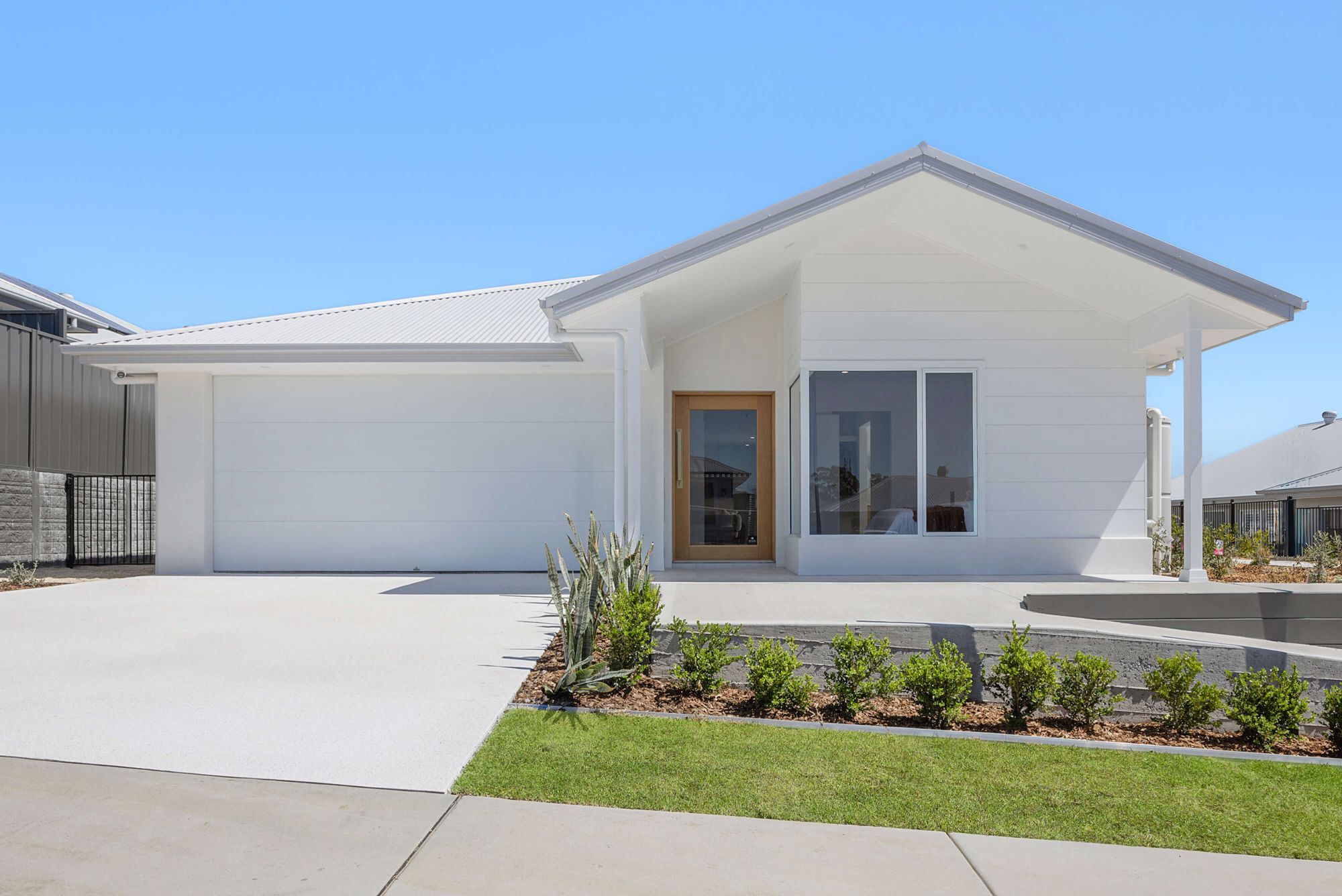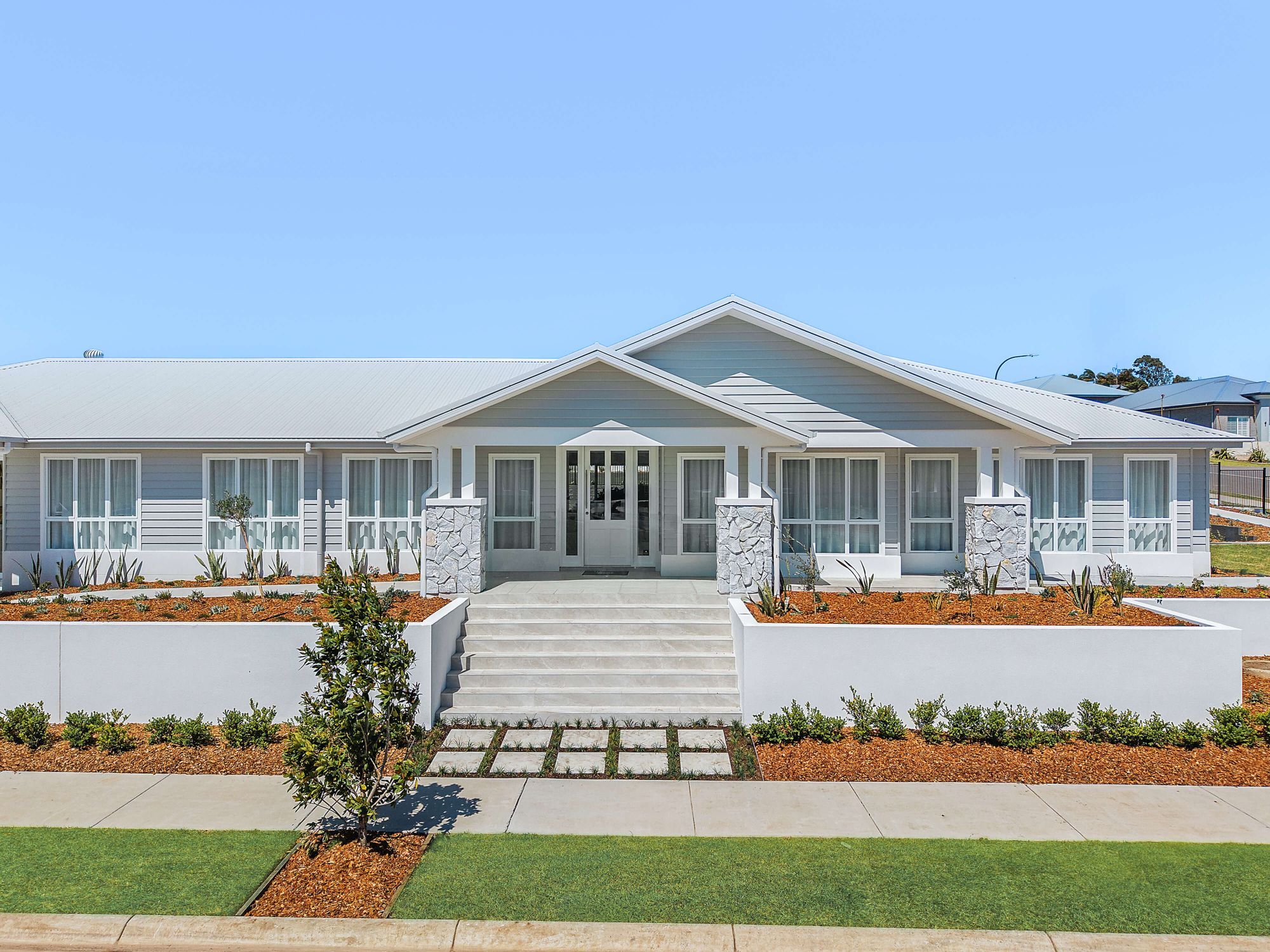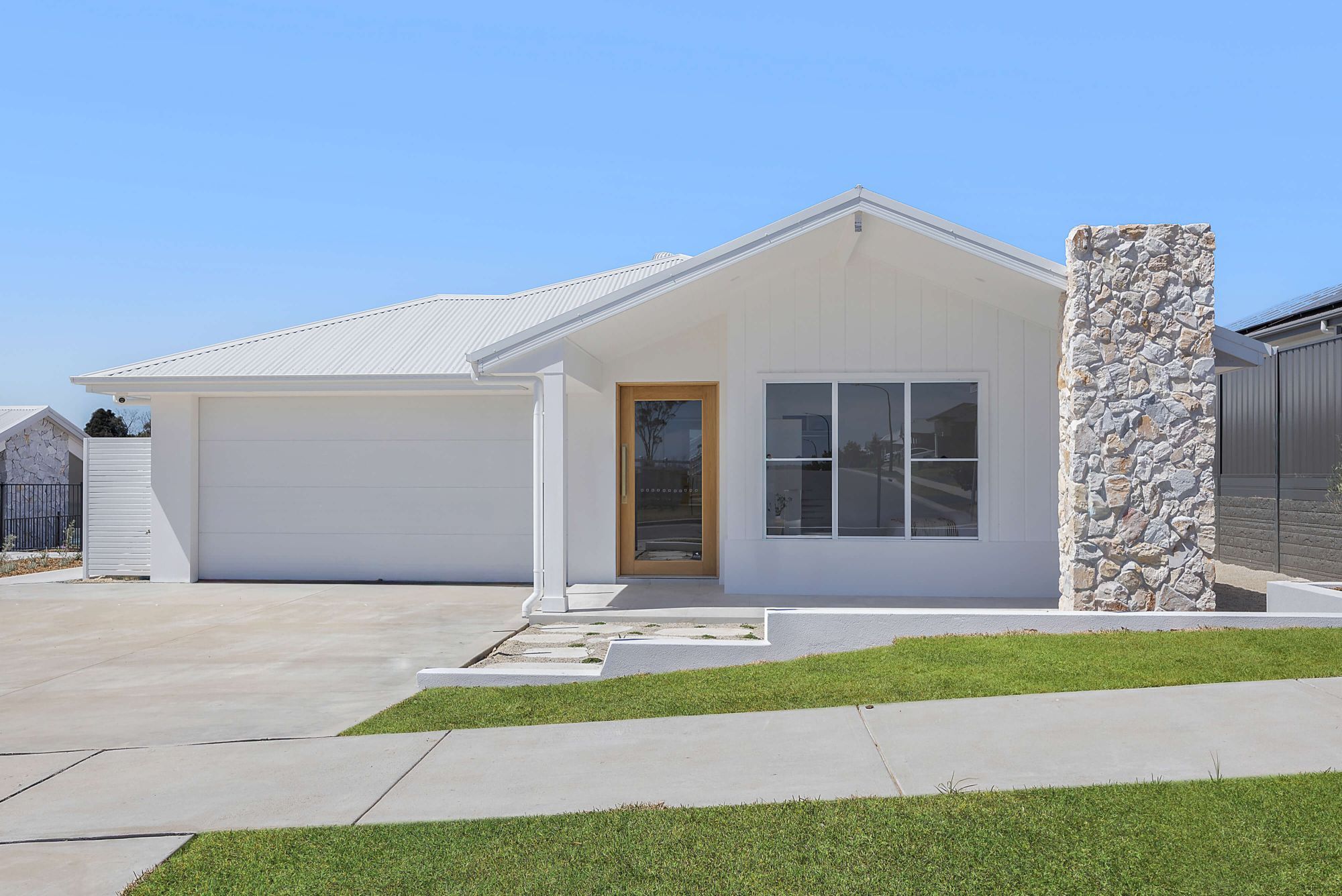Come visit us at
Lochinvar
Lochinvar NSW 2321
guaranteed appointment
Open 7 Days 10am-5pm
Lochinvar NSW 2321
guaranteed appointment
Open 7 Days 10am-5pm
A home to suit
Any lifestyle
Nestled in the picturesque landscape, we welcome you to the Exclusive Hunter Homes Display Village in Lochinvar.
Experience a harmonious blend of serenity and luxury. Our meticulously crafted homes are designed to offer a tranquil escape, providing the perfect sanctuary for modern living. Immerse yourself in the charm of this idyllic community, where our display homes reflects our dedication to quality and timeless design. Visit Lochinvar today, where the beauty of nature meets the sophistication of Hunter Homes. Your haven of tranquil living awaits.
Look for the famous 'Airds of Lochinvar' and find our Display Village across the road.
The Exclusive Hunter Homes Display Village is Open 7 Days, 10am to 5pm, you can drop in anytime or guarantee an appointment with our team by making a calendar booking.
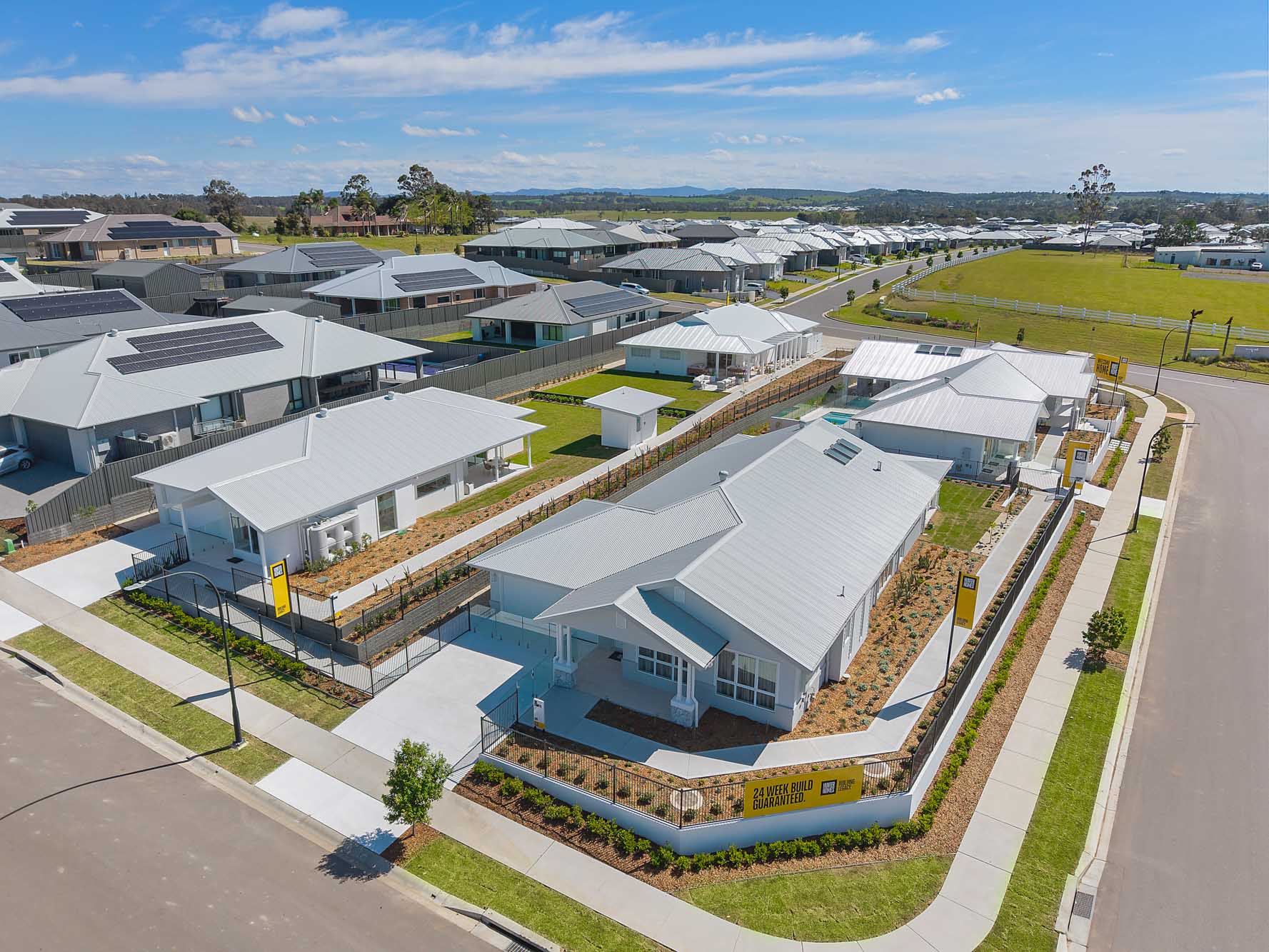
On Display
Lochinvar Ridge Lochinvar
Display location
Lochinvar Ridge Lochinvar
Floorplan for
Branxton 265
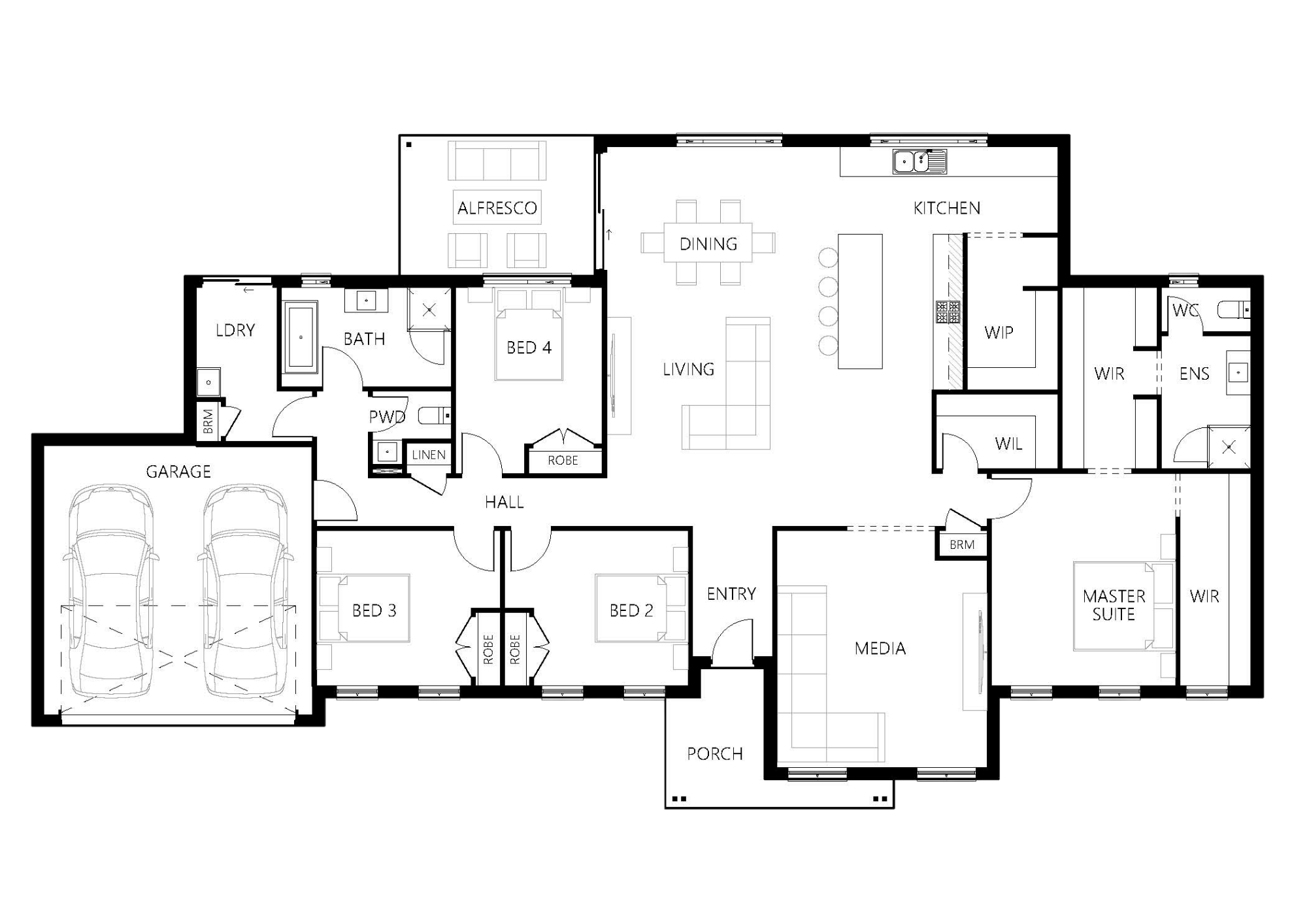
Floorplan for
Branxton 283
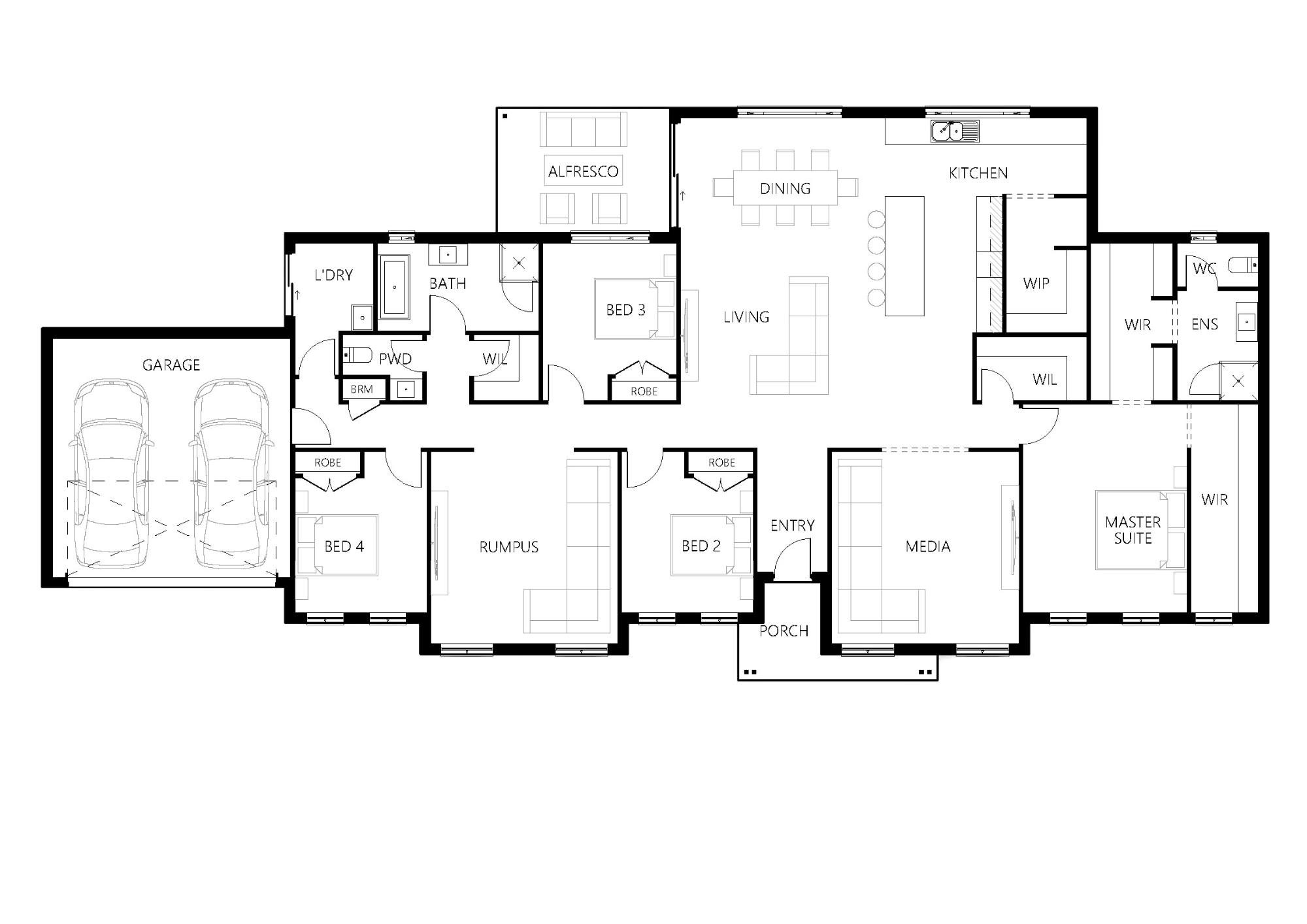
Floorplan for
Branxton 297
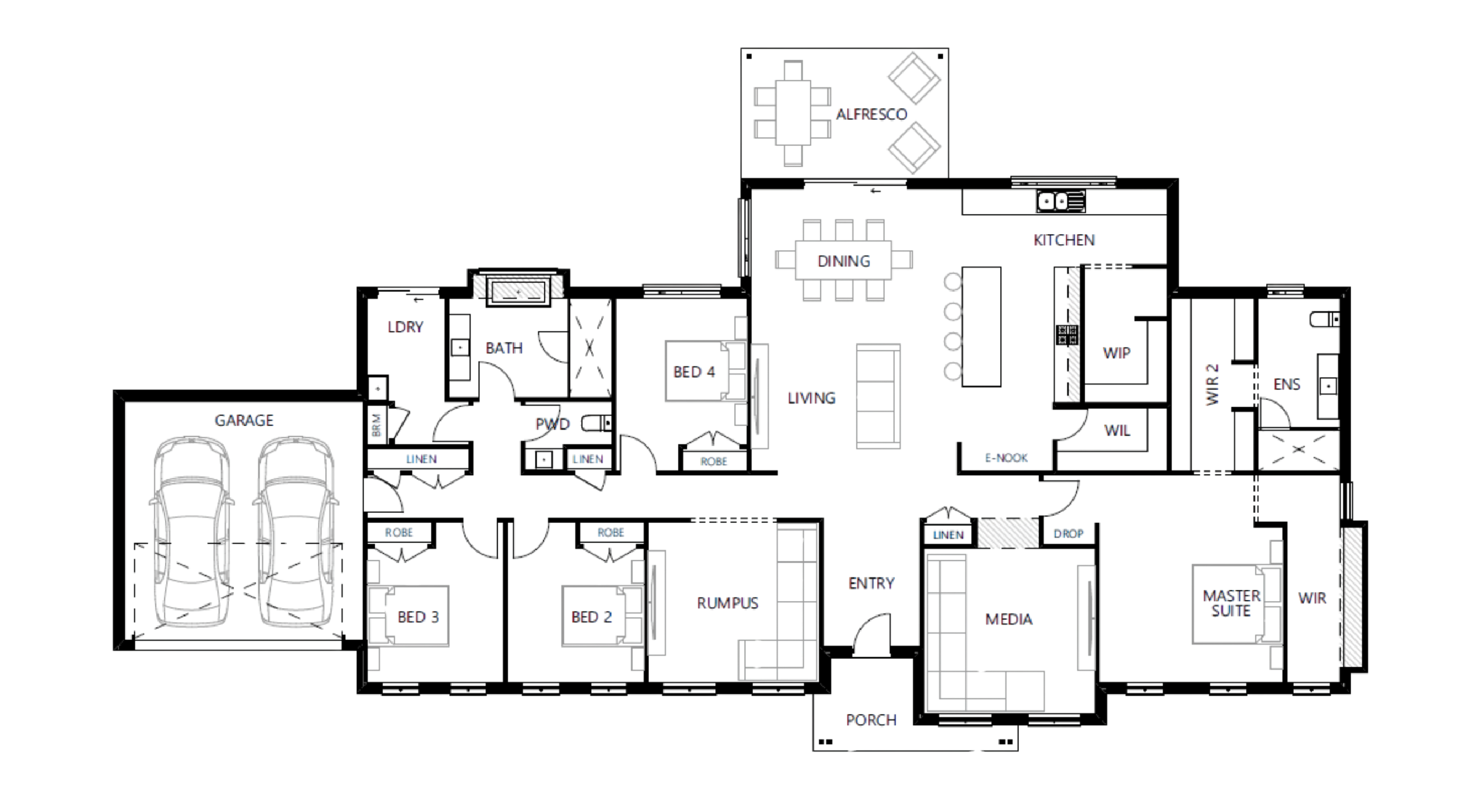
Image Gallery
Branxton 297 Display
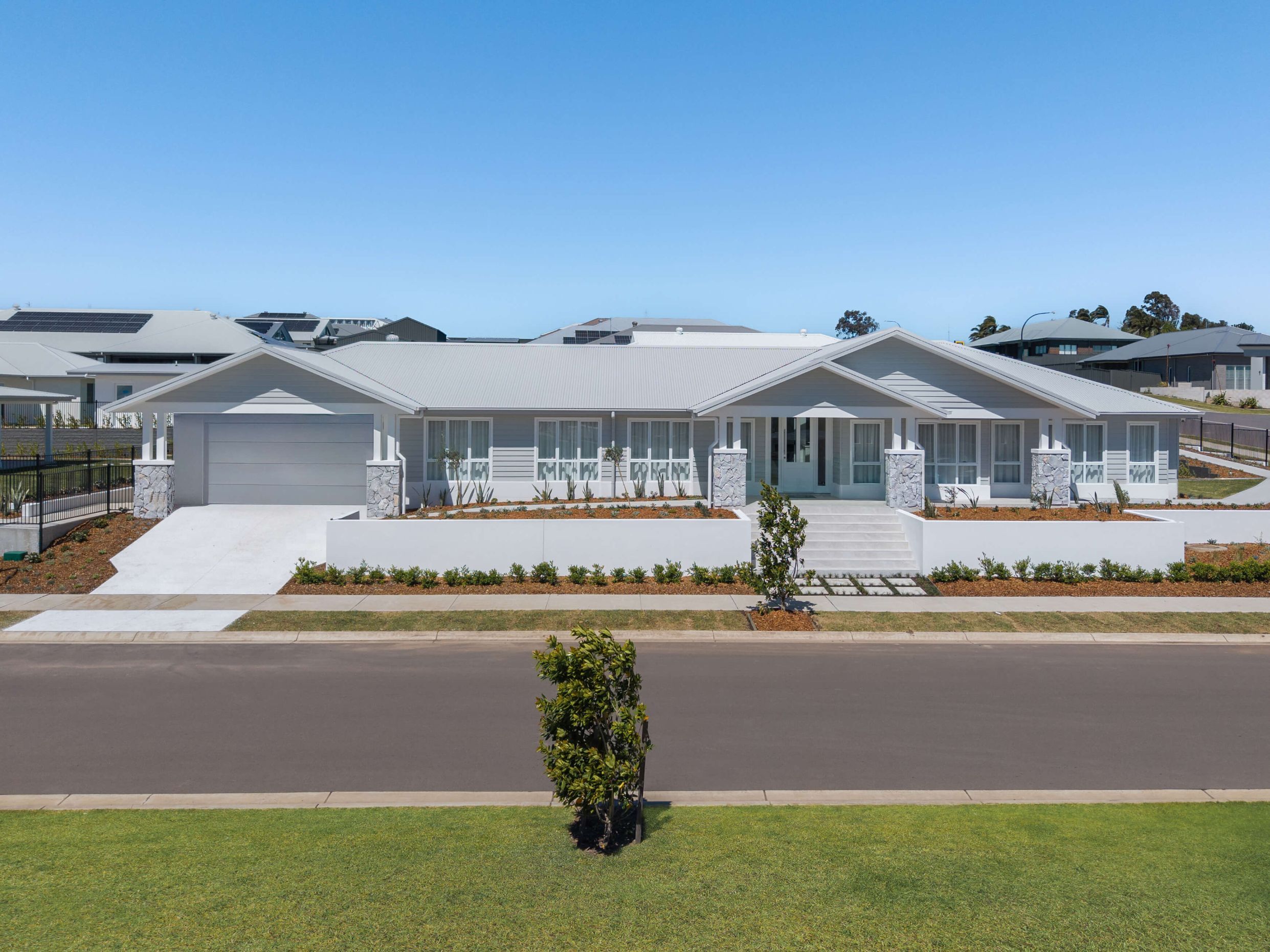
Oasis Facade
.jpg)
Rear Patio and Plungie
.jpg)
.jpg)
.jpg)
.jpg)
.jpg)
.jpg)
.jpg)
.jpg)
.jpg)
.jpg)
.jpg)
.jpg)
.jpg)
.jpg)
.jpg)
.jpg)
.jpg)
.jpg)
Master Bed Walk In Robe
Floorplan for
Kenneth 241
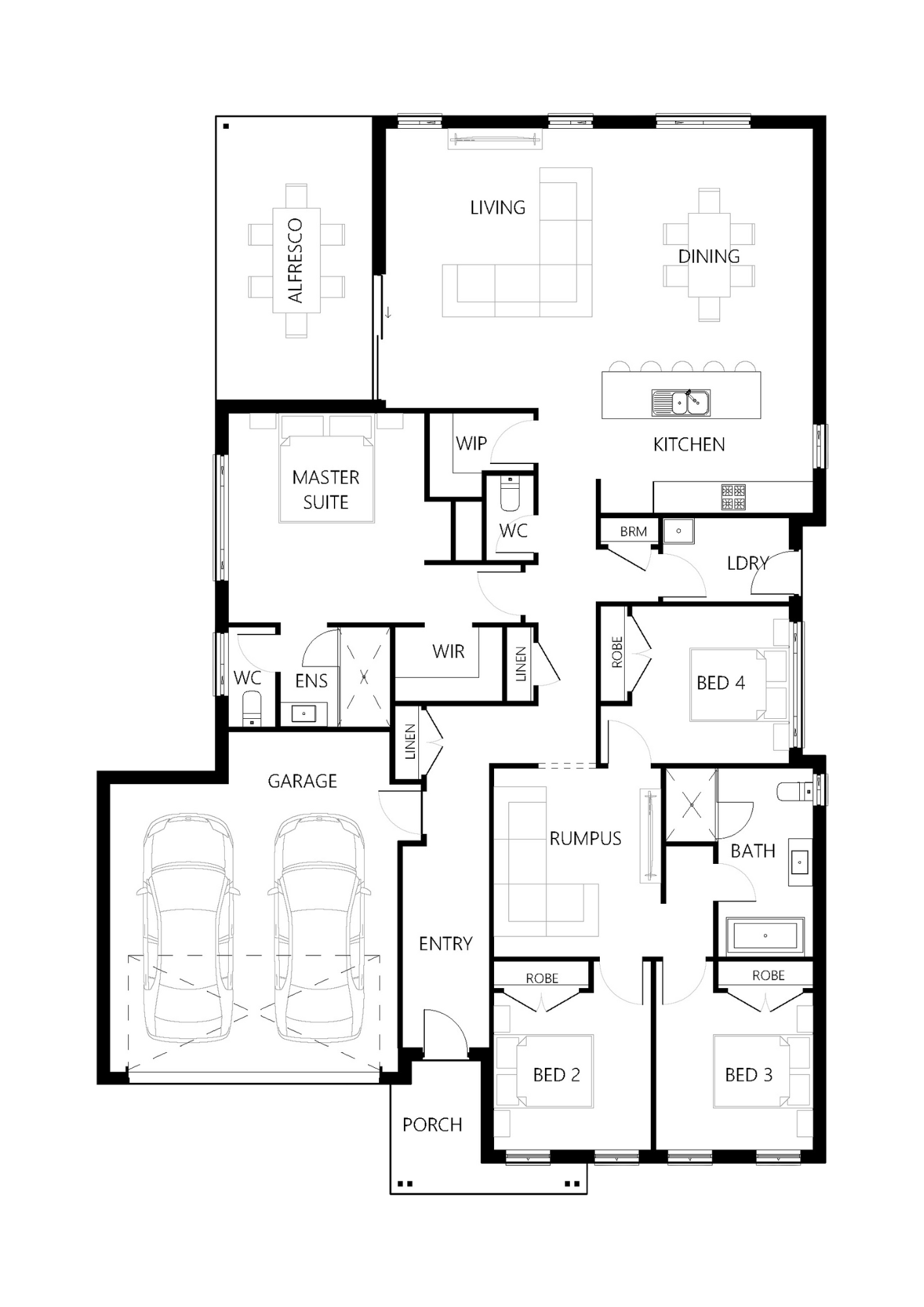
Floorplan for
Kenneth 259
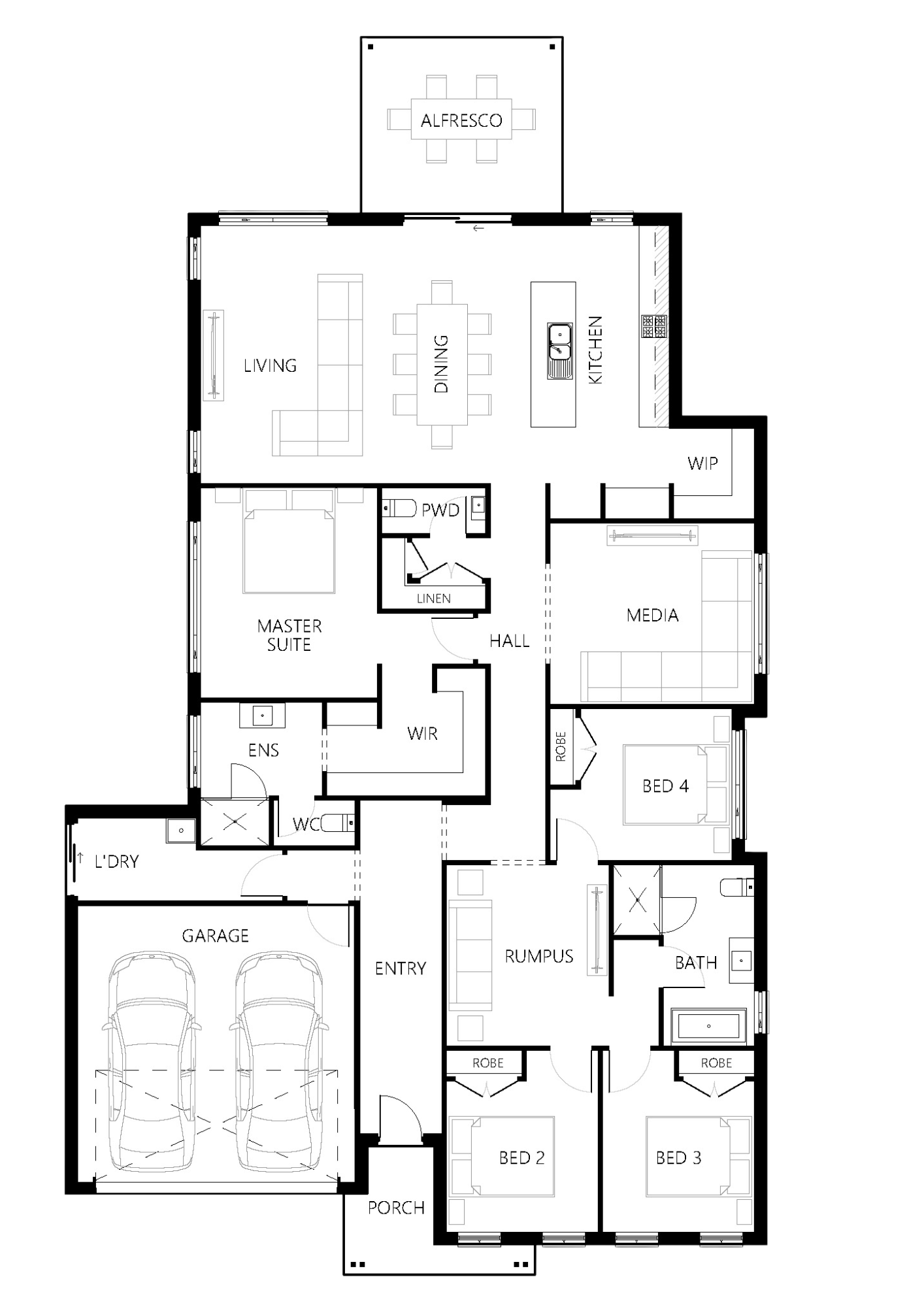
Floorplan for
Kenneth 263
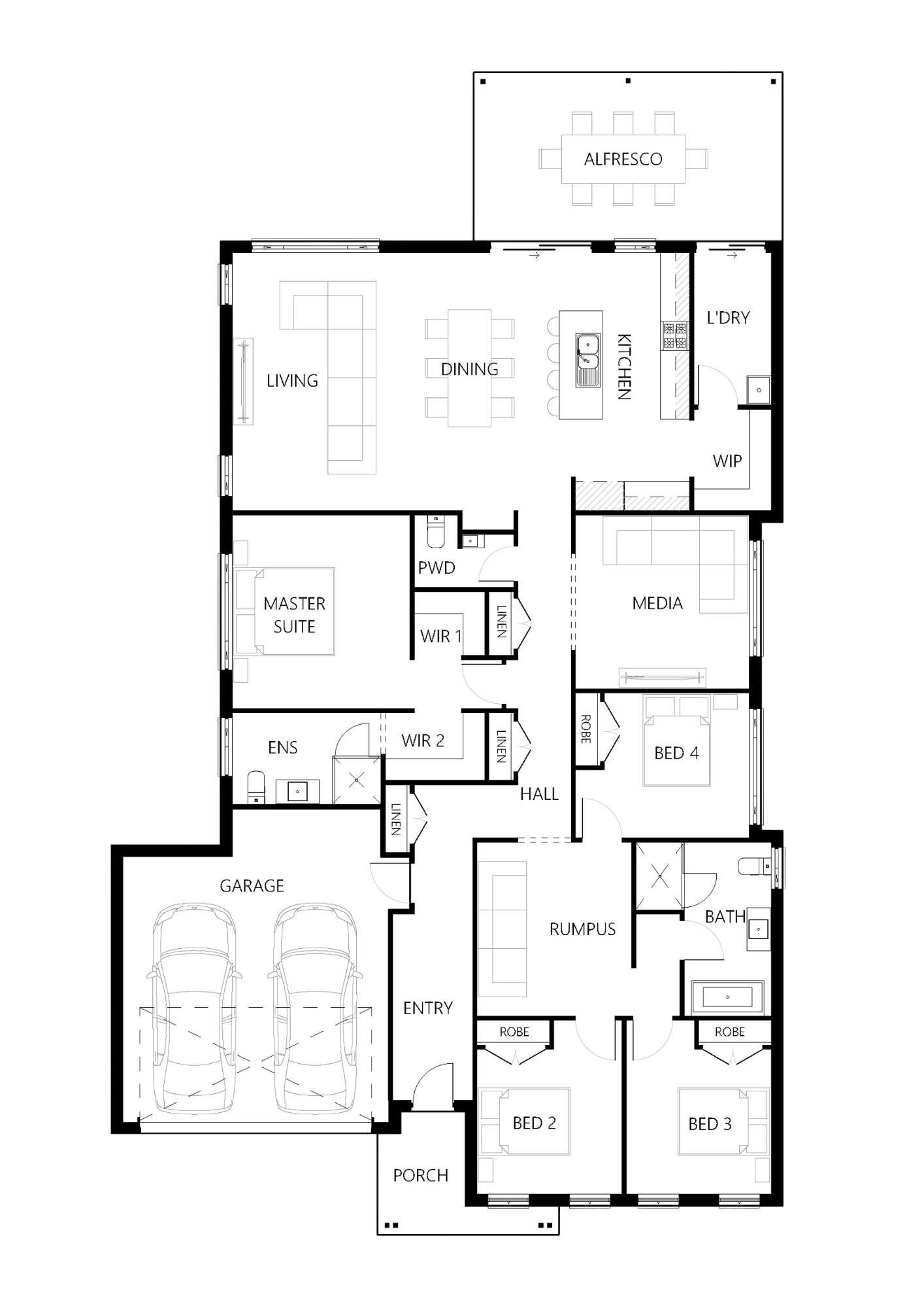
Floorplan for
Kenneth 276
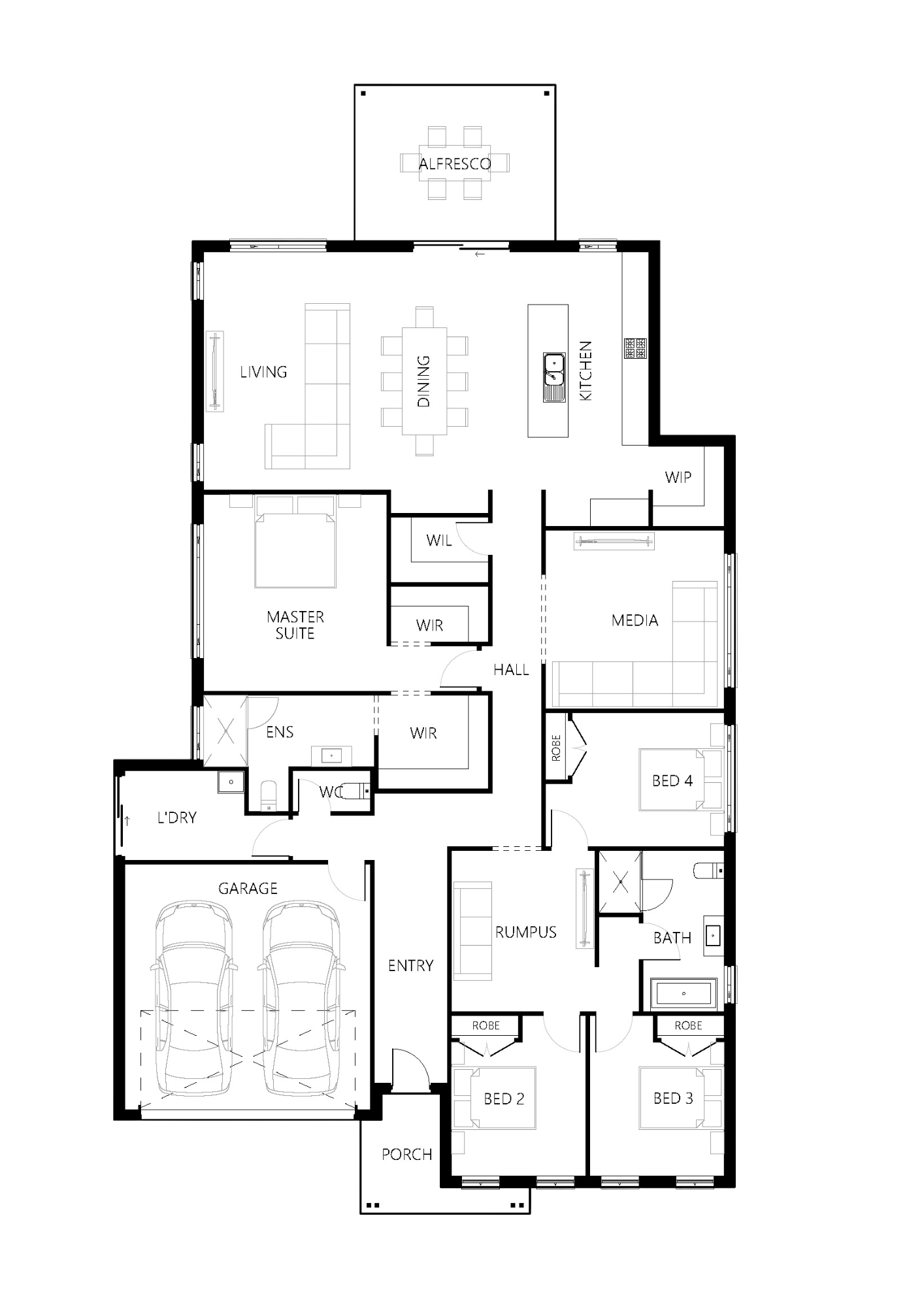
Image Gallery
Kenneth 276 Display
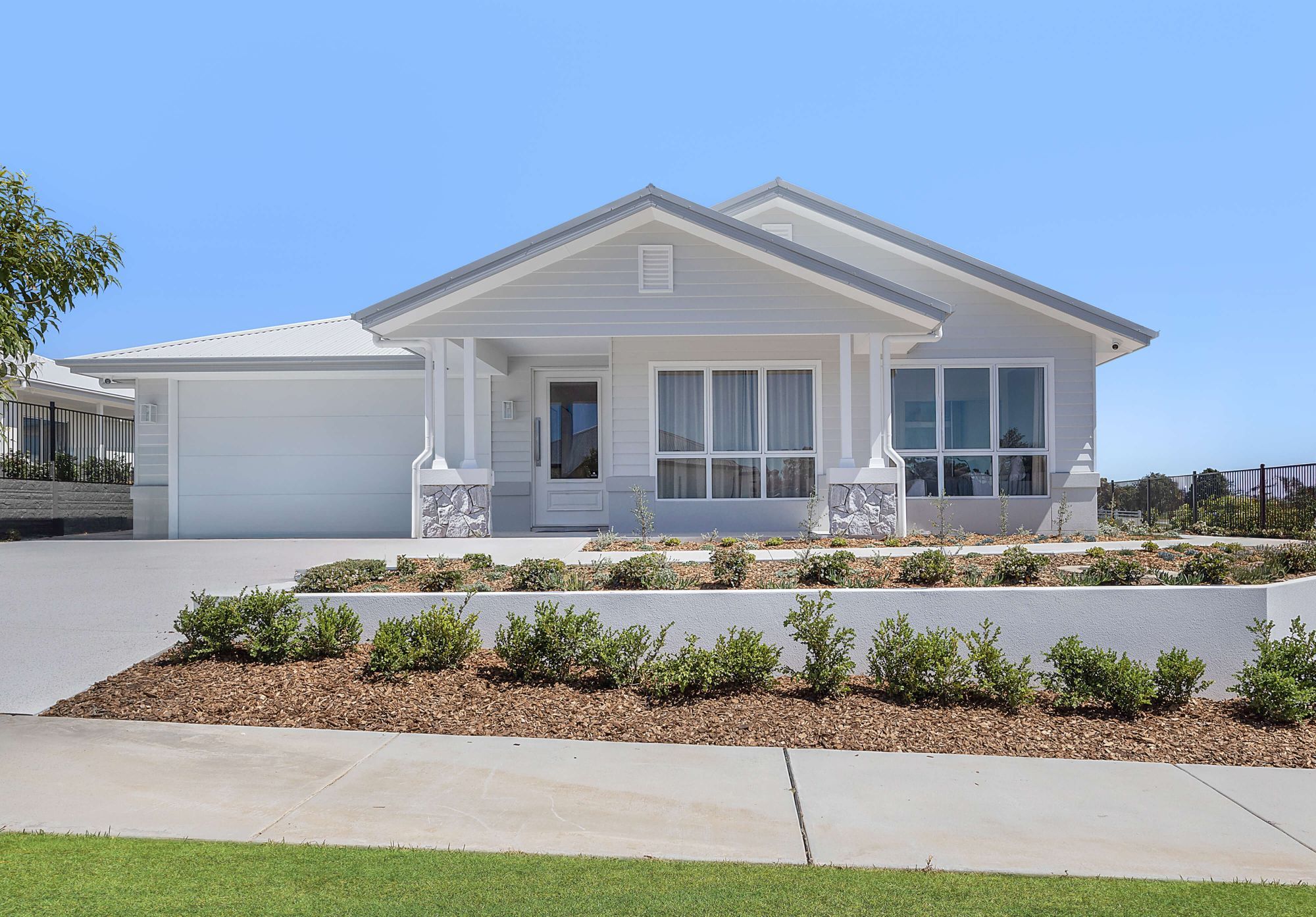
.jpg)
.jpg)
.jpg)
.jpg)
.jpg)
.jpg)
.jpg)
.jpg)
.jpg)
.jpg)
.jpg)
.jpg)
.jpg)
.jpg)
.jpg)
.jpg)
.jpg)
Floorplan for
Chelsea 204
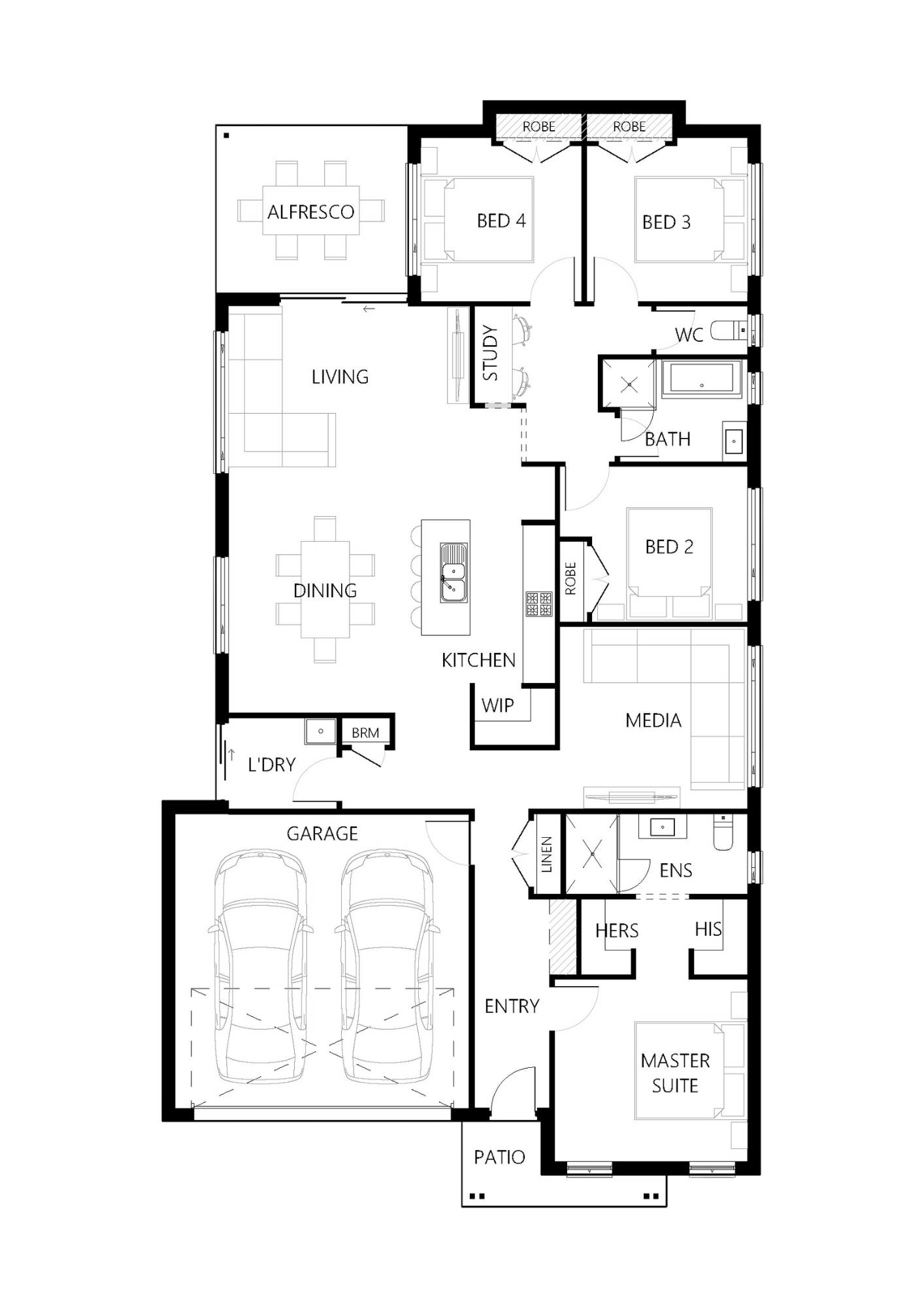
Floorplan for
Chelsea 235
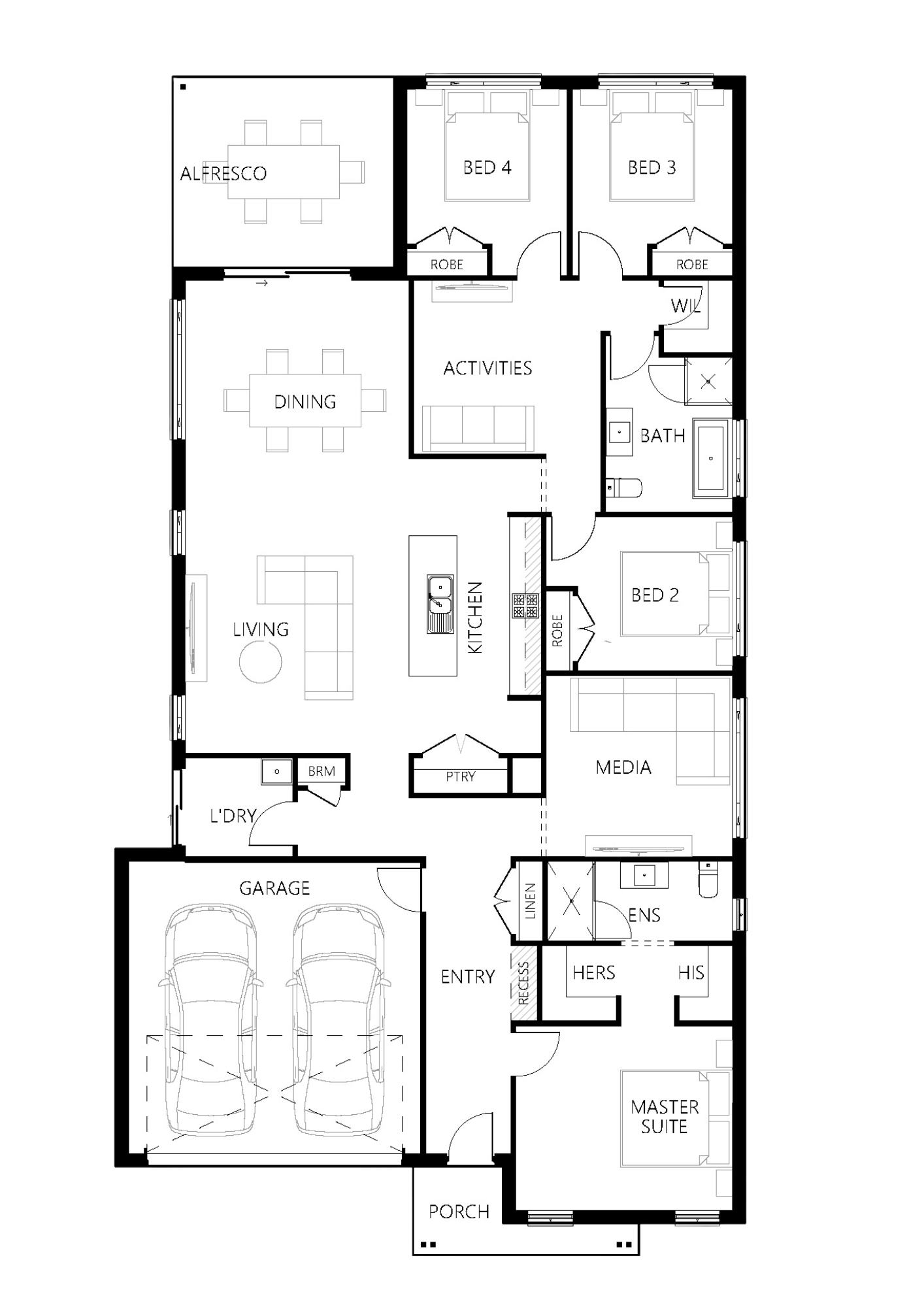
Image Gallery
Chelsea 235 Display
.jpg)
.jpg)
.jpg)
.jpg)
.jpg)
.jpg)
.jpg)
.jpg)
.jpg)
.jpg)
.jpg)
.jpg)
.jpg)
.jpg)
Ellerton Display Rumpus
.jpg)
.jpg)
.jpg)
.jpg)
Floorplan for
Ellerton 193
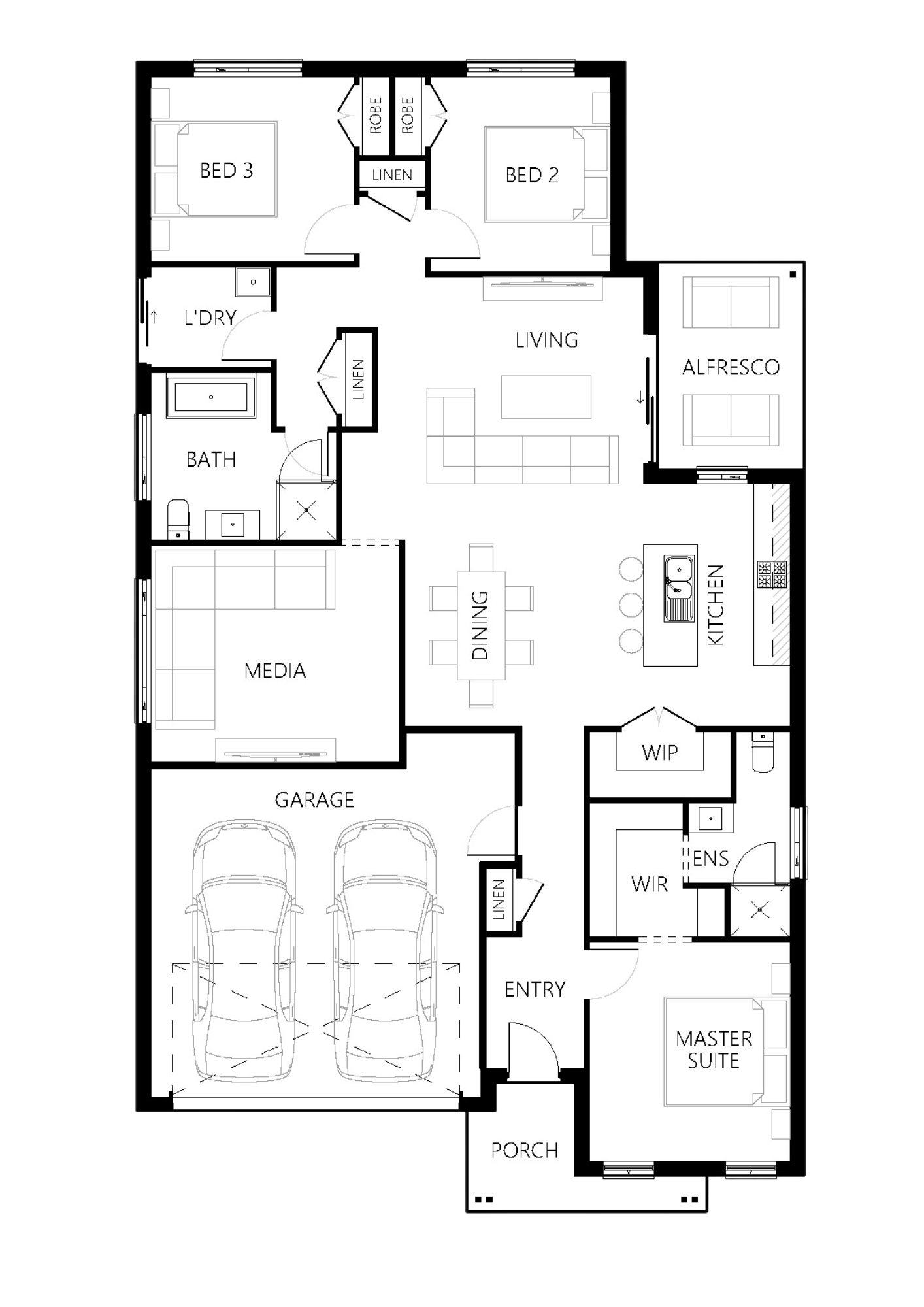
Floorplan for
Ellerton 217
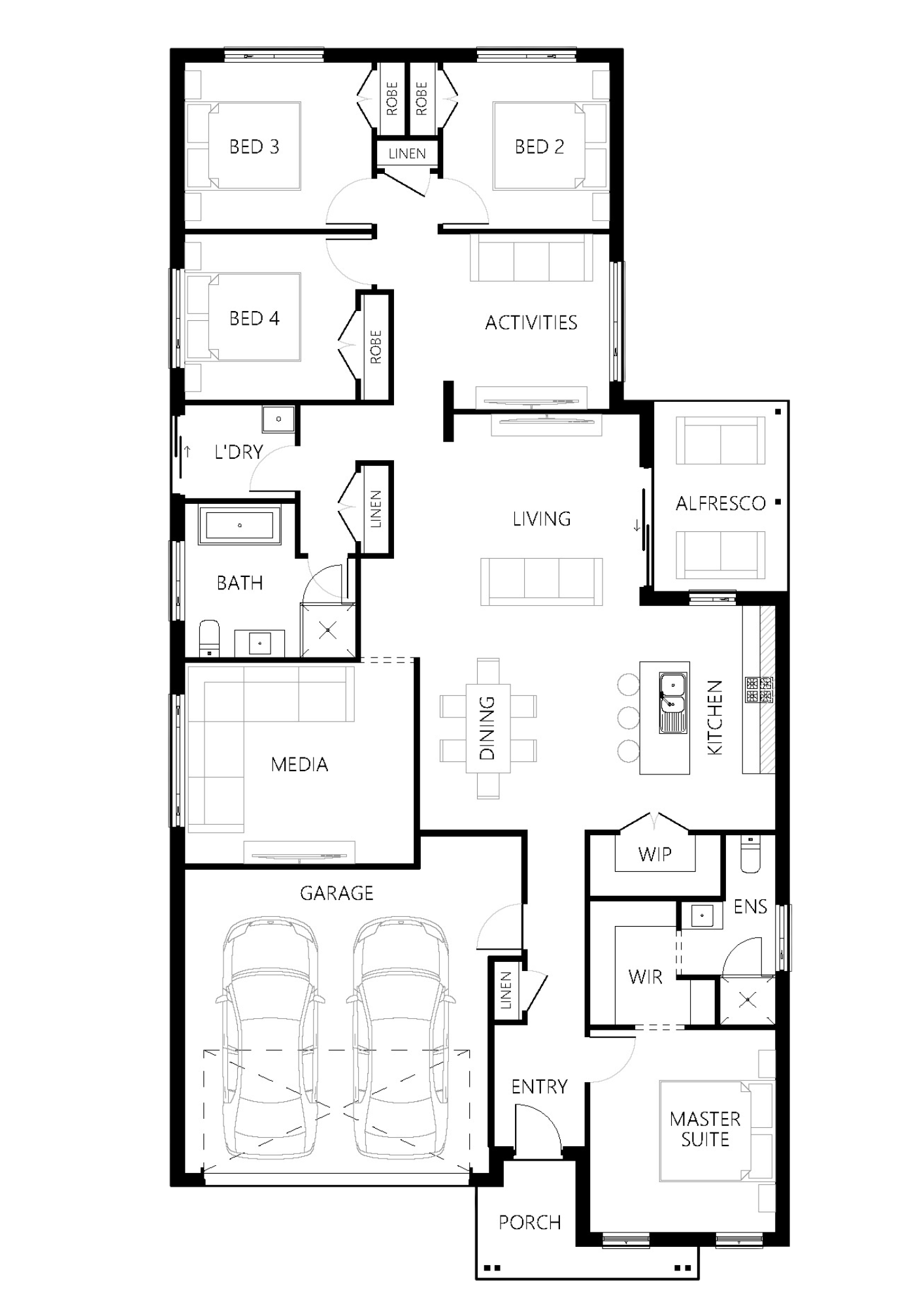
Image Gallery
Ellerton 217 Display
.jpg)
.jpg)
.jpg)
.jpg)
.jpg)
.jpg)
.jpg)
.jpg)
.jpg)
.jpg)
.jpg)
.jpg)
.jpg)
.jpg)
.jpg)
.jpg)
.jpg)
.jpg)
.jpg)
Book with the team
Personalised Walkthrough
Travelling especially to see us?
Guarantee an appointment time with our team.
Travelling especially to see us?
Guarantee an appointment time with our team.
when you can't visit in person
Take a Virtual Tour
Explore our four new display homes at Lochinvar from the comfort of your own home.
Take a Matterport virtual tour to walk through each design in detail, discover the premium inclusions, and experience the quality craftsmanship that makes Hunter Homes one of the region’s leading builders.
.jpg)
Lochinvar Kenneth 276 Virtual Tour
.jpg)
Lochinvar Chelsea 235 Virtual Tour
.jpg)
Lochinvar Ellerton 217 Virtual Tour
Video Walkthrough
Join New Home Advisor Sidney Roberts as she takes you through each of the homes on display. Click for the pop up video.
HUNTER HOMES LOCHINVAR DISPLAY VILLAGE
Visit the Hunter Homes Display Village at Lochinvar — where inspired design meets quality craftsmanship in the heart of the Hunter Valley. Here, you’ll discover four stunning display homes, each showcasing a unique way of living, designed to suit a variety of families, lifestyles, and budgets. Whether you’re searching for your first home, your forever home, or an acreage retreat with room to grow, our Lochinvar display homes offer something for everyone.
Every home on display features our premium inclusions as standard — the finishes, fixtures, and features that many builders call ‘extras’. From designer kitchens with stone benchtops and soft-close cabinetry to spacious ensuites, walk-in robes, and thoughtfully designed open-plan living areas, each space reflects Hunter Homes’ commitment to building practical, stylish, and liveable homes that truly work for modern families.
Step into homes that have been carefully designed to capture natural light, encourage connection, and adapt to your everyday routine. Explore single-storey and double-storey options, family-friendly layouts, and flexible floorplans that can grow with you over time. Every display showcases the quality, attention to detail, and value that have made Hunter Homes one of the Hunter Valley’s most trusted new home builders.
Can’t visit in person? Take a Matterport virtual tour of our four Lochinvar display homes and experience every detail from the comfort of your own home. Walk through each design, explore the finishes, and imagine what life could look like in your new Hunter Home.
Located in the heart of Lochinvar, this display village gives you the perfect opportunity to experience the difference that thoughtful design and genuine craftsmanship can make. The Hunter Homes Lochinvar Display Village — where your dream home begins in the Hunter Valley.

