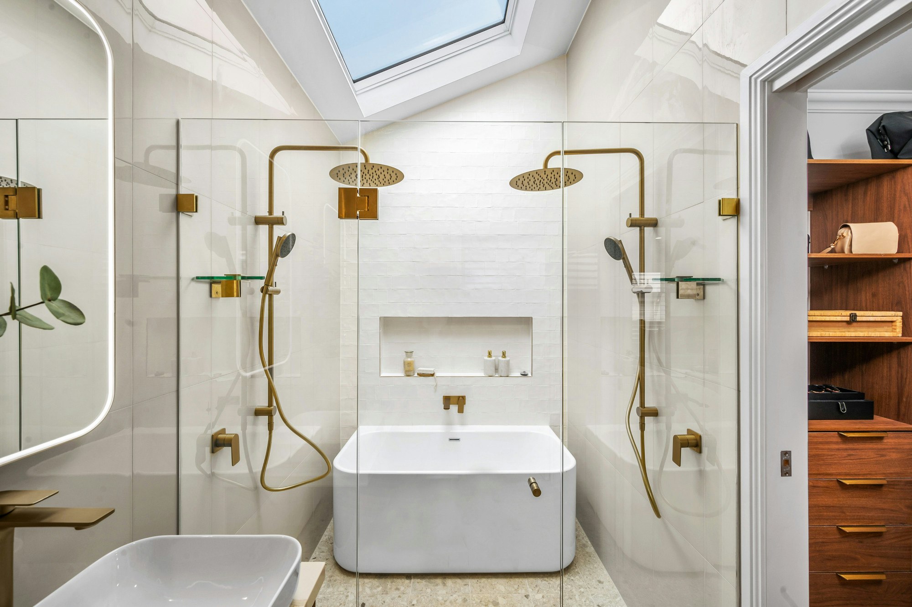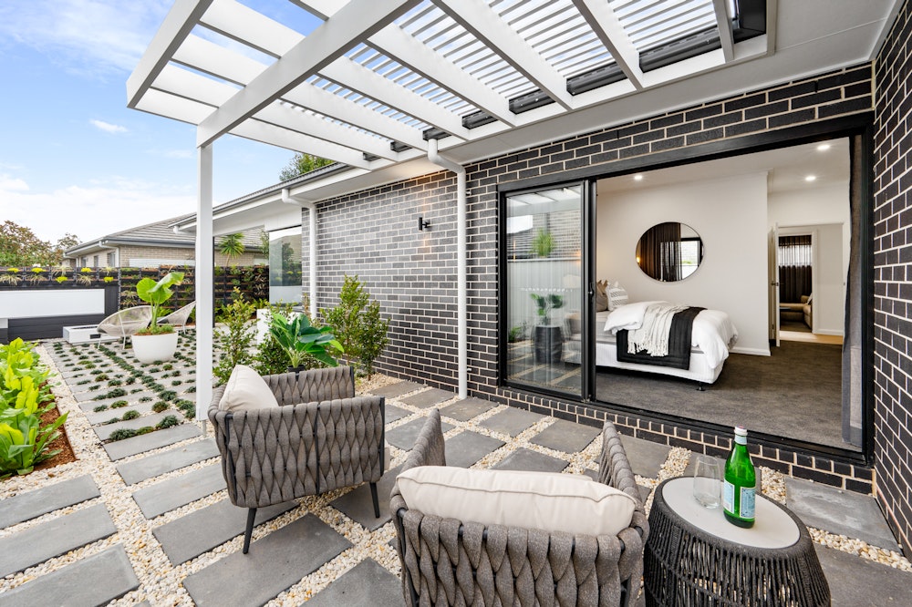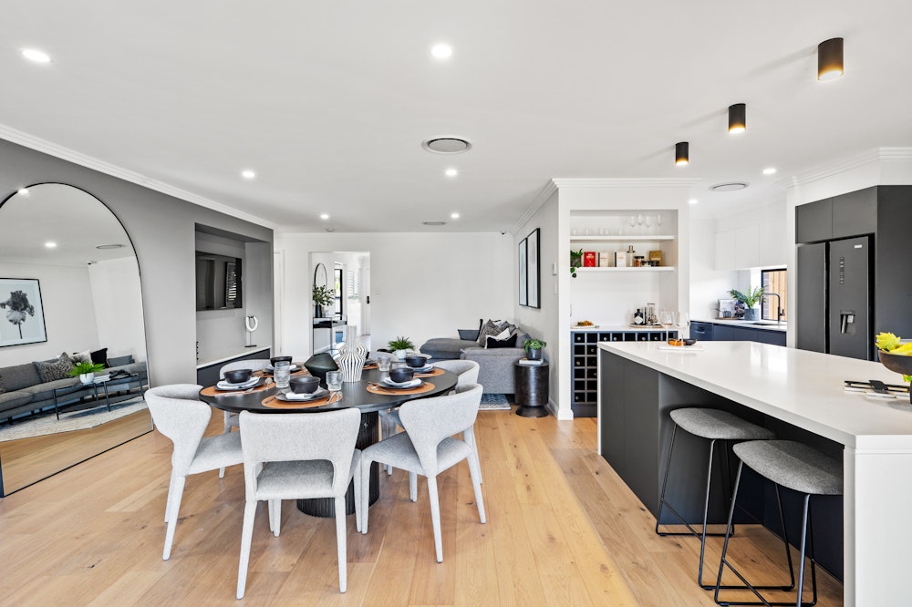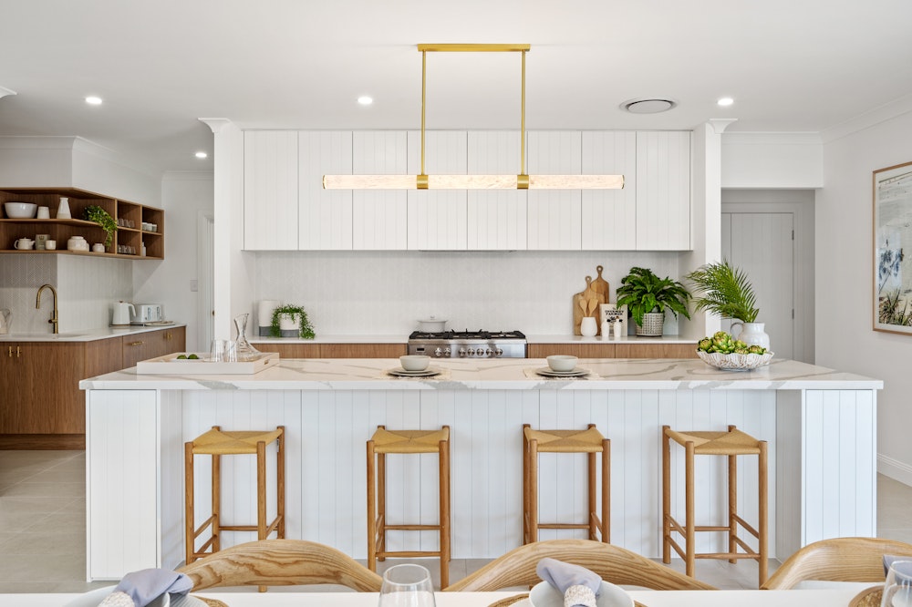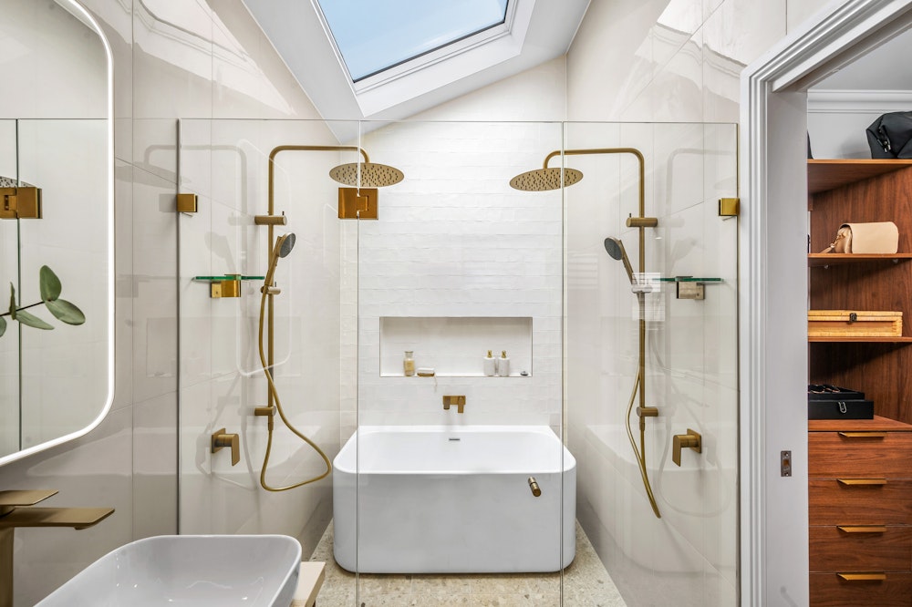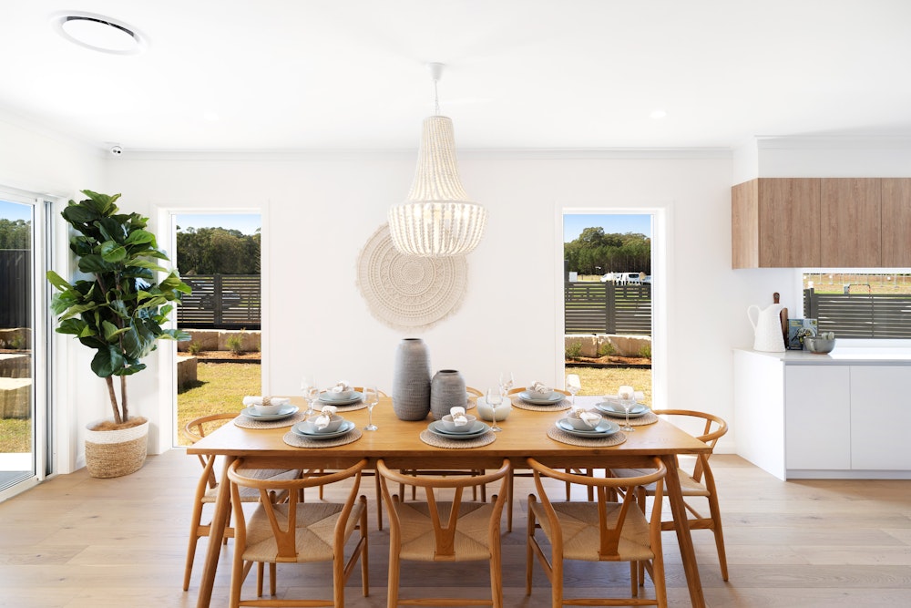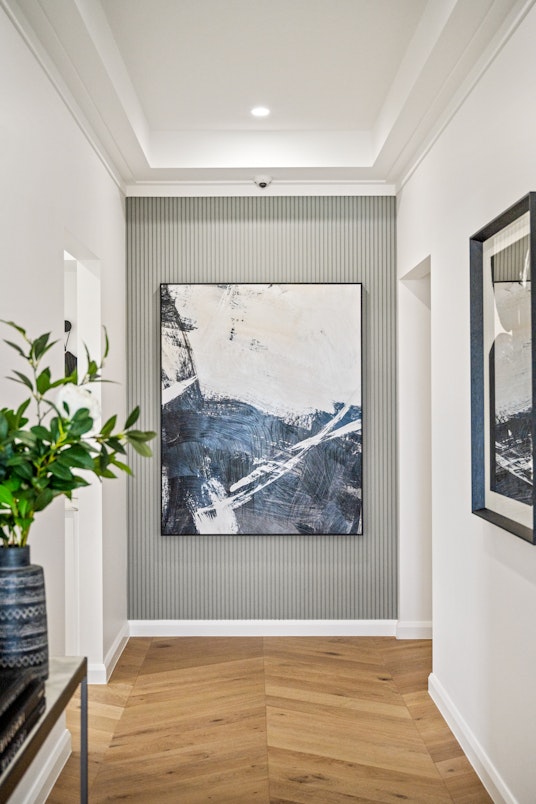Our standard
Inclusions
Welcome to our Inclusions Page, where we showcase the premium features that make our homes extraordinary. From top-notch appliances to thoughtful design details, explore the elements that elevate your living experience. Your journey to a refined and luxurious home starts here. Welcome to a world where quality meets comfort – where every detail matters.
