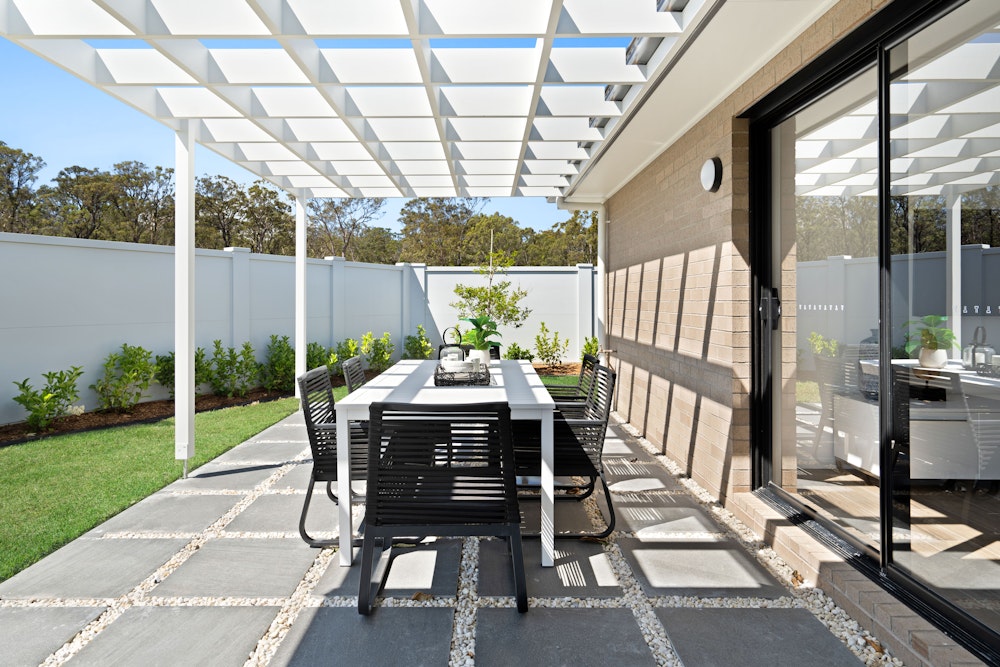Come check out
Huntlee North Rothbury
16 Peachy Avenue
North Rothbury NSW 2335
Saturday 10am-5pm
Sunday 10am-5pm
Monday 10am-5pm
Tuesday 10am-5pm
Wednesday BY APPOINTMENT
Thursday BY APPOINTMENT
Friday 10am-5pm



Explore the epitome of contemporary living at Huntlee North Rothbury, where Hunter Homes introduces a collection of exceptional display homes. Immerse yourself in the charm of thoughtfully designed homes, surrounded by the beauty of nature and a thriving community. Each home is a testament to our commitment to innovation, quality, and creating spaces that truly feel like home. Visit Huntlee North Rothbury, and let Hunter Homes redefine your idea of modern living. Your extraordinary home journey begins here.
Clearly outline your goals and expectations for your new home. Determine the must-have features and establish a realistic budget that aligns with your financial capabilities. This will serve as a foundation for the entire building process.
Take the time to research and choose a reputable builder with a track record of delivering quality homes. Read reviews, visit completed projects, and ensure the builder has experience in the type of home you envision.
Anticipate your future needs and plan for them in your home design. Whether it's a growing family, home office space, or potential resale value, incorporating flexibility into your design ensures your home accommodates changing circumstances.
Familiarise yourself with the home building process. Work closely with your builder to understand each stage, from design and permits to construction and inspections. Clear communication and understanding will help manage expectations and ensure a smoother journey.
Consider incorporating energy-efficient and sustainable features into your home design. This not only benefits the environment but also reduces long-term operating costs. Discuss options with your builder, such as energy-efficient appliances, insulation, and solar panels.
Touring display homes can provide valuable insights into design possibilities and features you may want in your own home. Take the time to visit different styles of homes, gather ideas, and discuss your preferences with your builder to tailor the design to your liking.
Upon opening the front door to the Kenneth 276, an immediate sense of home envelops you. This four-bedroom design seamlessly blends the Living, Dining, and Kitchen spaces, extending the living experience to the outdoors through a rear Alfresco area. Ideal for those who cherish both indoor and outdoor living, the well-appointed chef-style Kitchen, with its convenient Walk-In Pantry, is a delight for family cooks. At the heart of the home, the Master Suite serves as a private sanctuary for parents, boasting a spacious his and her Walk-In robe and a luxurious Ensuite that exudes indulgence. Three additional Bedrooms, situated in a separate section adjacent to the Rumpus room, provide distinct living areas, ensuring ample privacy for various activities, whether it be reading, watching movies, or playing video games.
The Ellerton 223 presents diverse living options, featuring a Media and Children’s activity room, a three-way Bathroom, and additional storage for added convenience. This home offers a unique living experience with ample scope for multifunctional use. The well-appointed gourmet Kitchen oversees the spacious Dining and Living zones, seamlessly extending to the airy Alfresco. Positioned at the front of the home, the Master Suite, with its spacious luxury Ensuite and Walk-In Robe, provides a retreat-like space. The three remaining Bedrooms are situated at the rear, ensuring privacy. With a design that accommodates growth and comfort, the Ellerton is a home that caters to various family needs, whether you seek functionality, privacy, or additional living space.