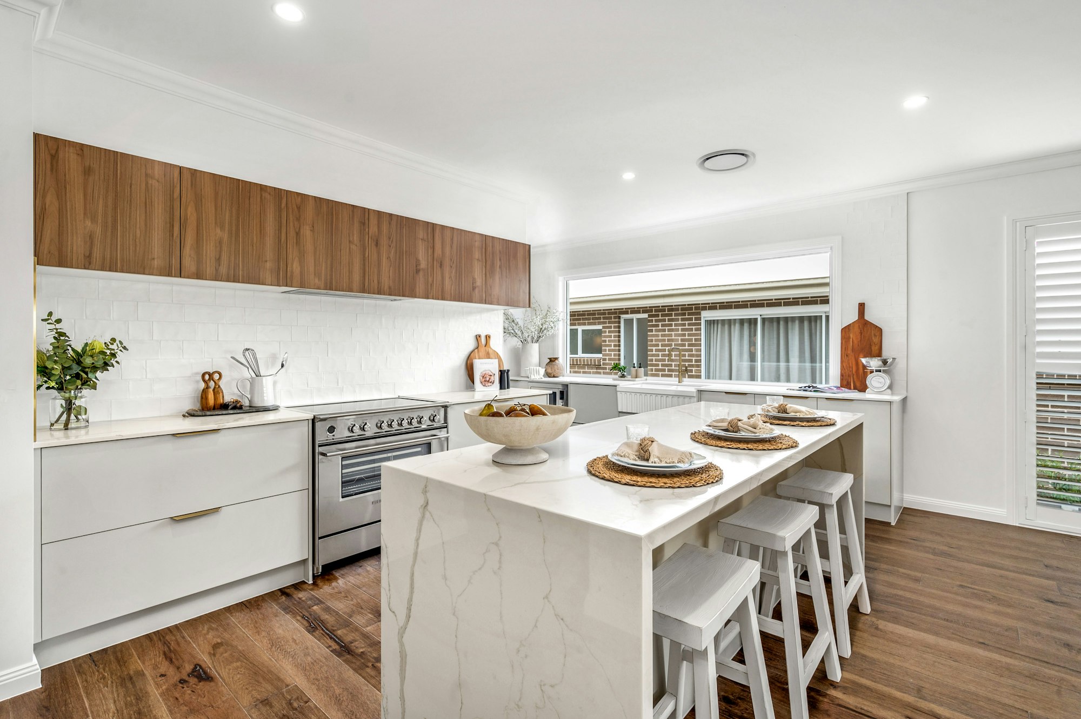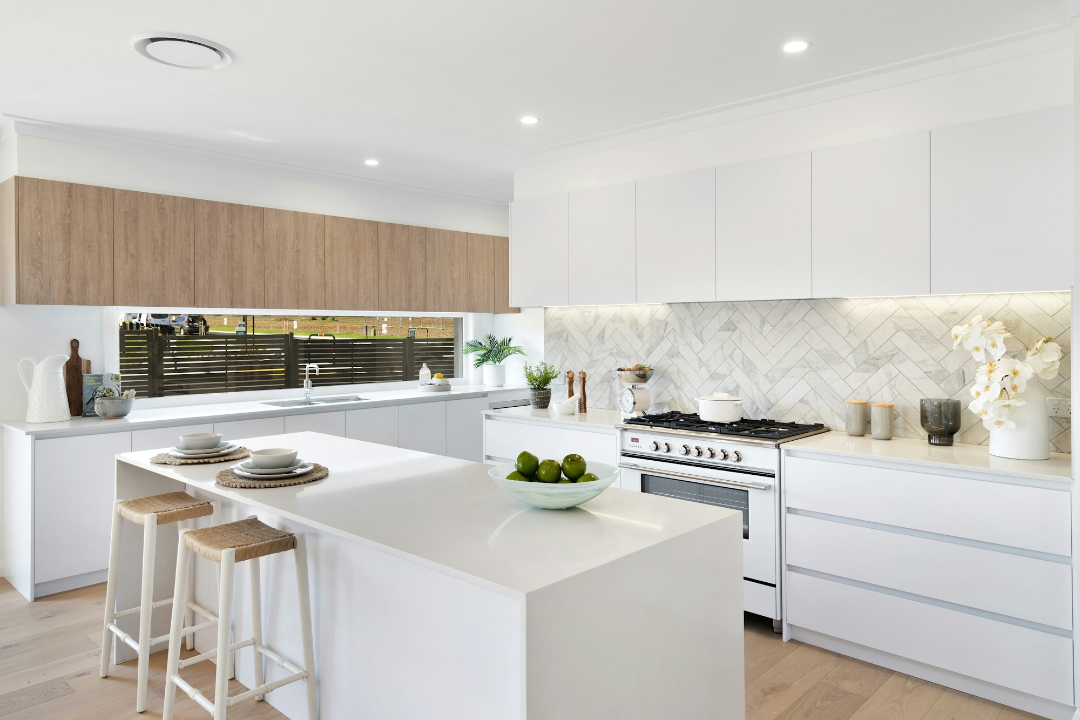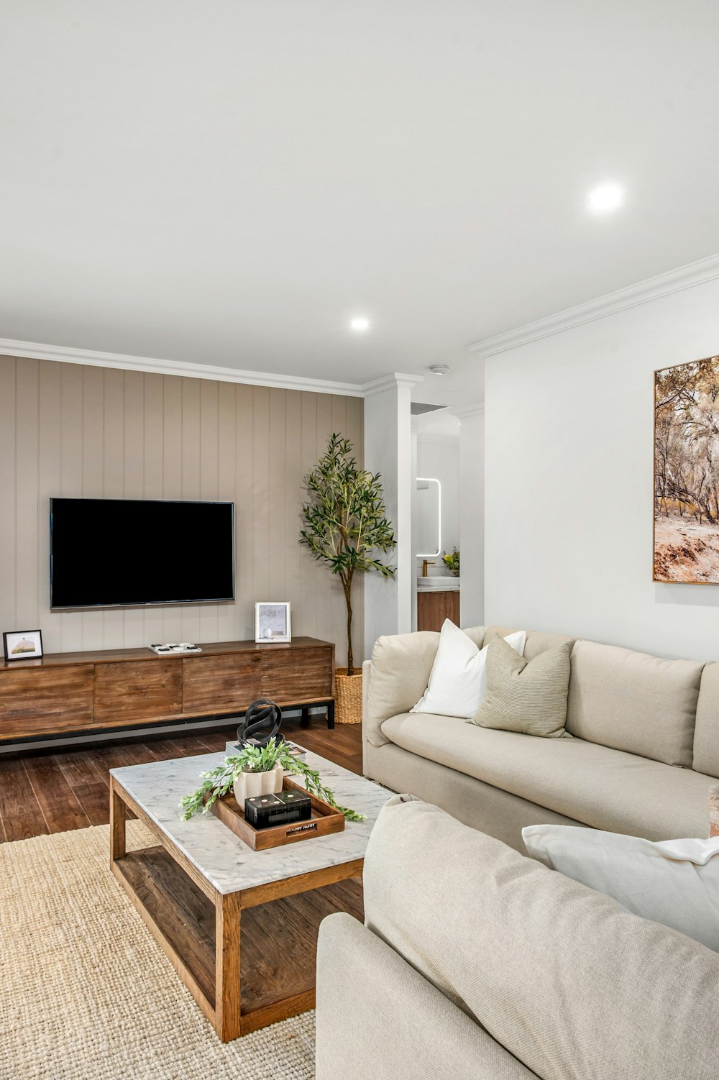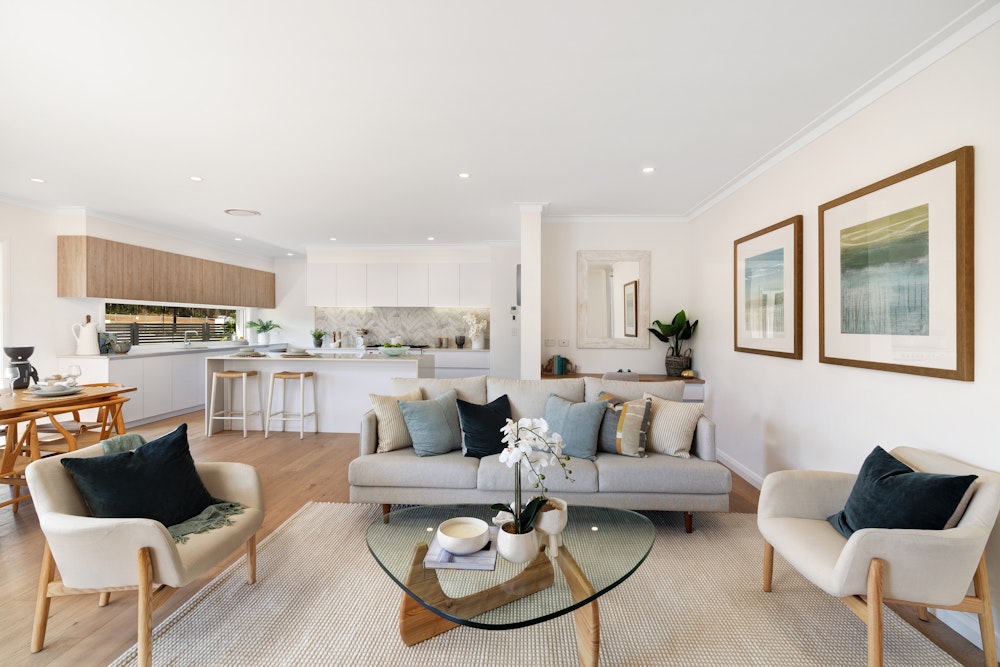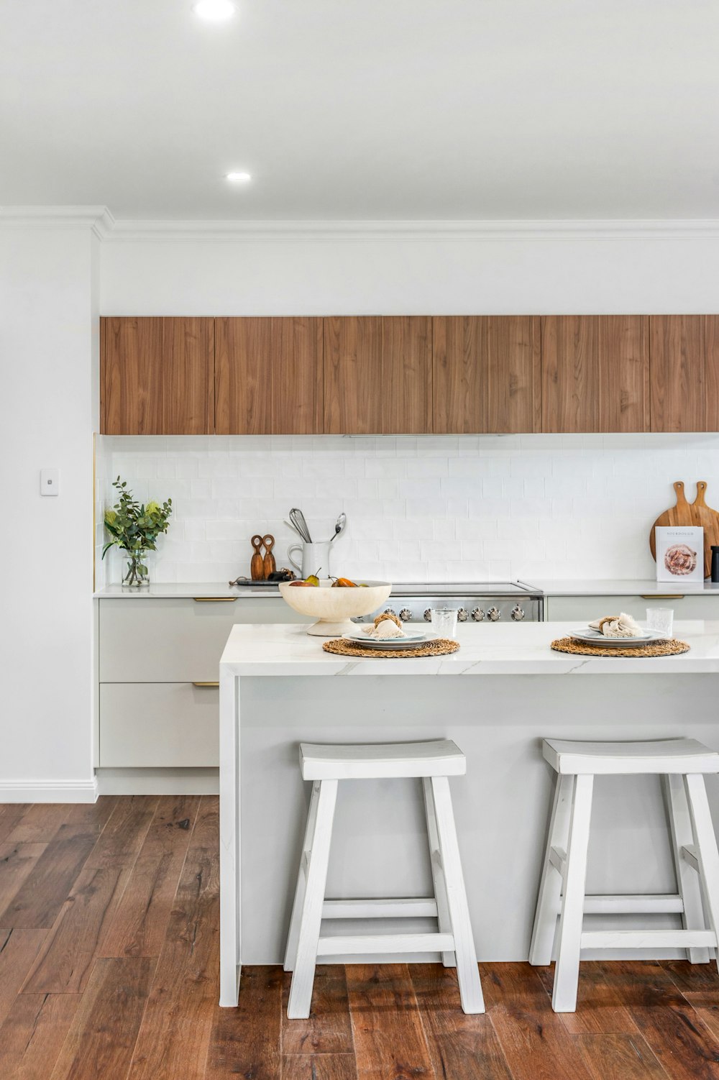
Utimate retreat like living!
The Mooring

Introducing the Mooring, a distinctive home designed for spacious and luxurious family living, featuring a chef's kitchen with a large walk-in pantry and four large bedrooms, including a flexible Parents' Retreat. Enjoy movie nights in the dedicated media room room, while the dedicated study nook caters to modern lifestyles, enhancing family gatherings with a large covered alfresco area adjoining the kitchen and dining space. With thoughtful design elements, this range seamlessly combines style and practicality for a truly exceptional living experience.
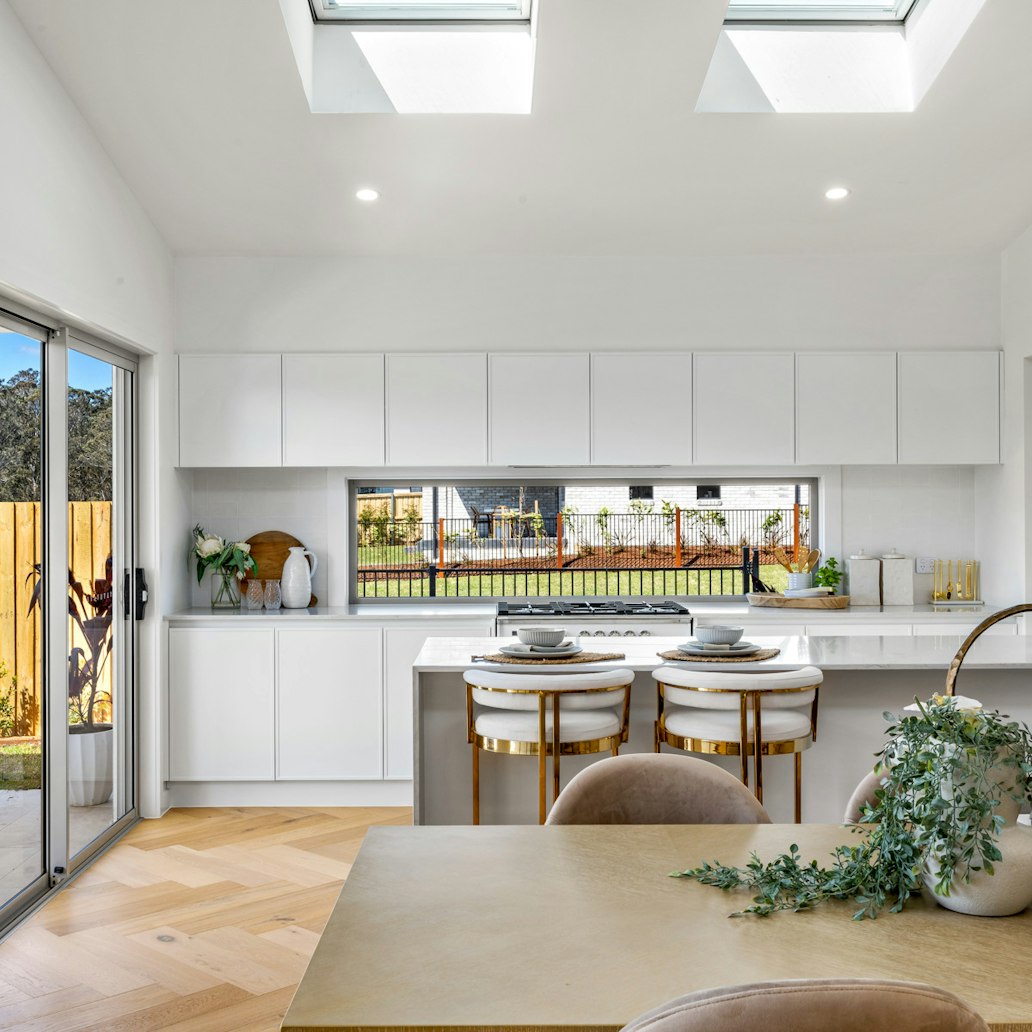
Kitchen
Inclusions
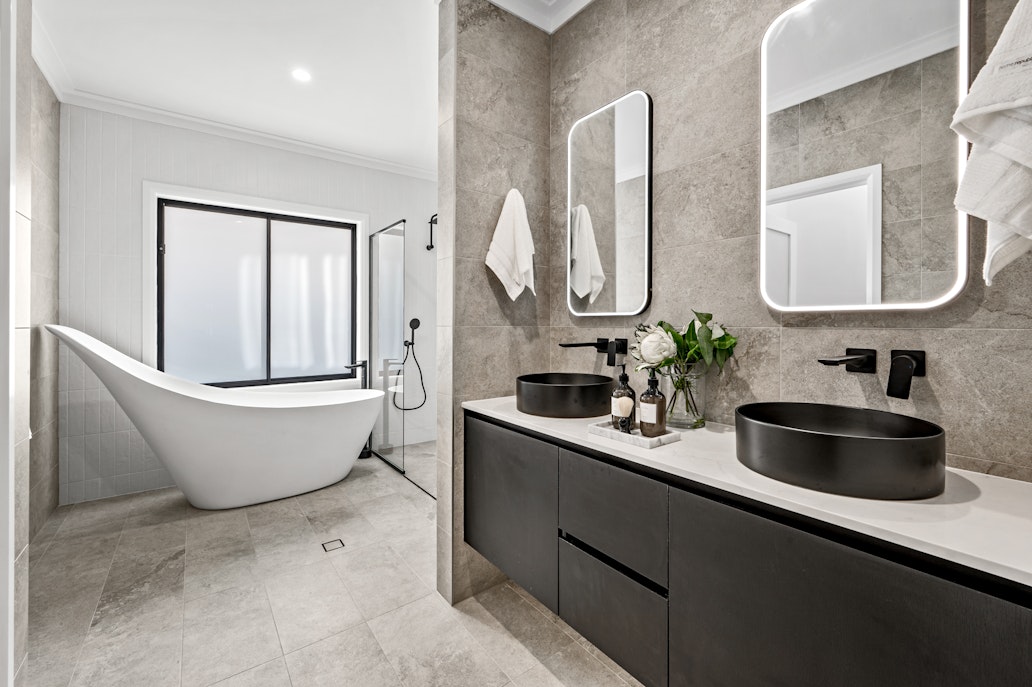
Bathroom
Inclusions
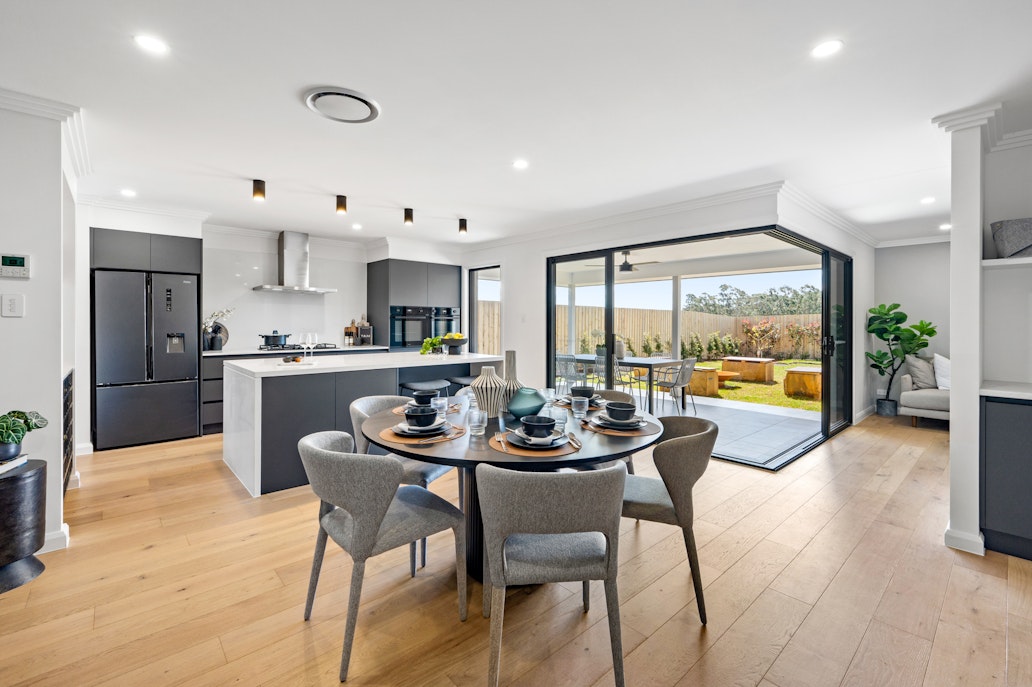
Interior
Inclusions
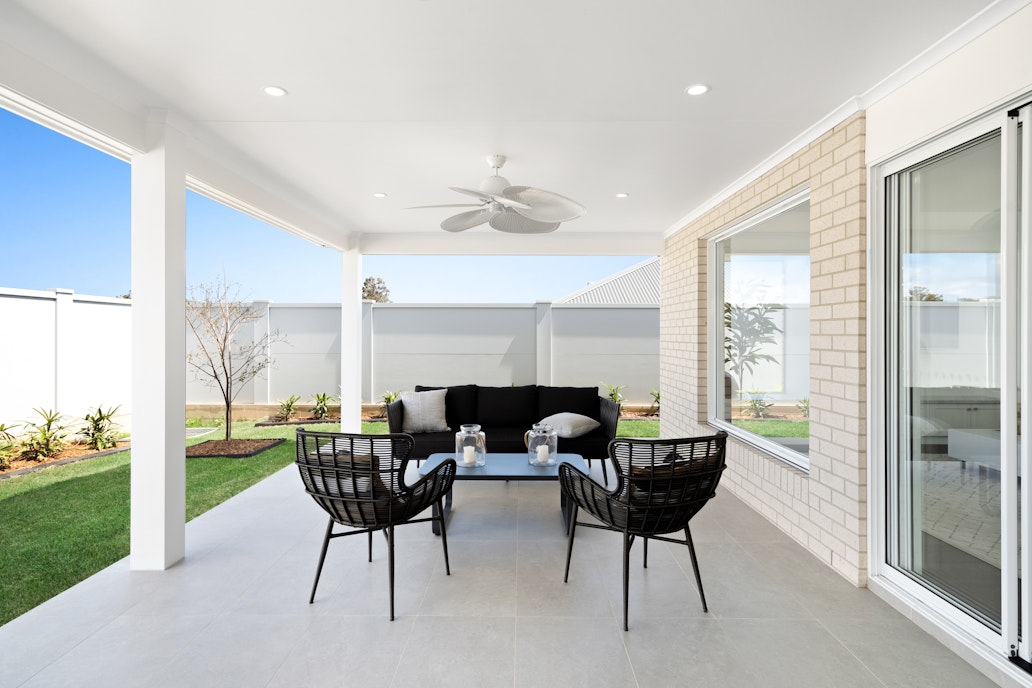
Exterior
Inclusions
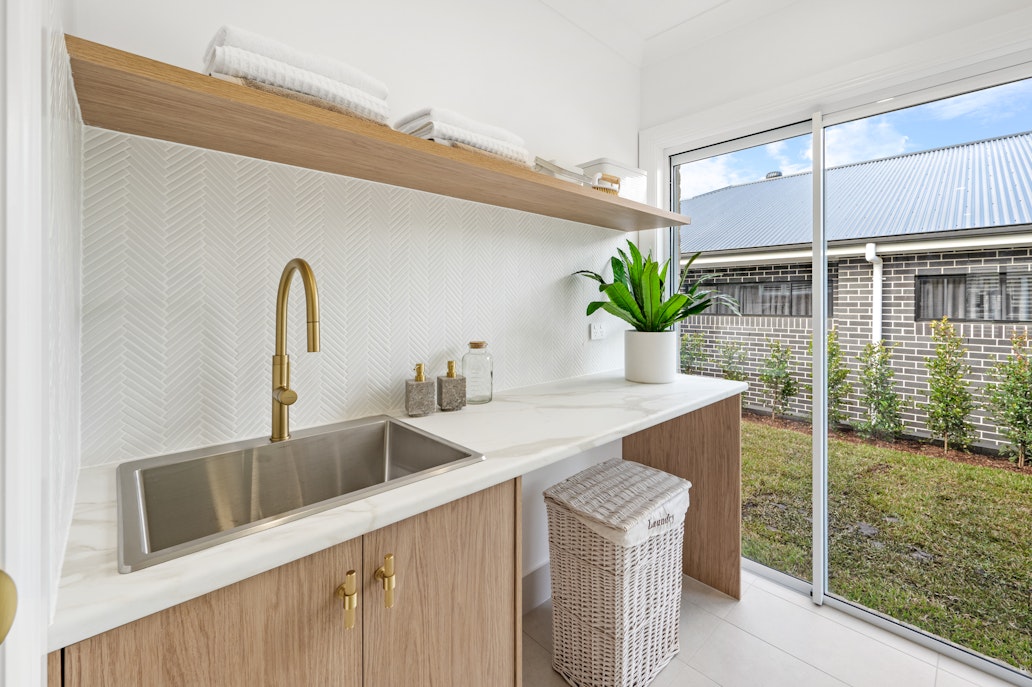
Laundry
Inclusions
- Engineered 20mm Stone Benchtops
- Soft Close Doors & Drawers
- Caroma Liano II Sink Mixer
- Clark Prism Double Bowl Sink Overmount in Stainless Steel
- Waterpoint
- Shadowline Handle Finish
- Fisher & Paykel Freestanding 90cm Oven & Cooker
- 90cm Fisher & Paykel Undermount Rangehood
- Fisher & Paykel Dishwasher
- Fisher & Paykel Microwave
- Stainless Steel Haier French Door Fridge
- Recessed Bathroom Floors
- Carmen Freestanding Back-To-Wall 1500 Bath
- Square Polished Edge Mirrors
- Semi Frameless Shower Screens
- Exhaust Fan
- Caroma Carboni II Inset Basin
- Caroma Luna Fixed Overhead Shower
- Caroma Luna Basin Mixer
- Caroma Luna Wall Bath Mixer
- Caroma Luna Shower Mixer
- Caroma Luna Toilet Holder
- Caroma Luna Hand Towel Rail
- Caroma Luna Double 930mm Towel Rail
- HHV Wall Hung Vanities
- 2590mm High Ceilings
- 3 Coat Haymes Paint System
- Iconic Series Light & Power Switches
- Carpet & Laminate Throughout (internal only)
- 12.5KW Fujitsu Ducted Air Conditioning System
- 35 LED Downlights
- R2.5 Insulation
- R4.1 Insulation
- 1200mm Front Door
- Overhead Sectional Automated Remote Garage Door
- Colorbond Roofing
- 50mm Anticon blanket
- Trilock Omni Accent Allure Double Cylinder Front Door Handle
- Plain Concrete to Patio & Alfresco
- Tiles to Patio & Alfresco
- 2.9kw Solar System
- Provide Gyprock Ceiling to Alfresco
- Autoclaved Aerated Concrete (AAC) Cladding
- Fibreglass Window Screens to all Windows
- 2x Fibreglass Sliding Door Screens
- Fisher & Paykel Condensing Dryer 8kg
- Fisher & Paykel 8kg Front Loader Washing Machine
Mooring on display
Hereford Hill Lochinvar
 31 Tillage Drive, Lochinvar NSW 2321
31 Tillage Drive, Lochinvar NSW 2321
Mooring enquiry
Please complete the form and we will get back to you as soon as possible








































