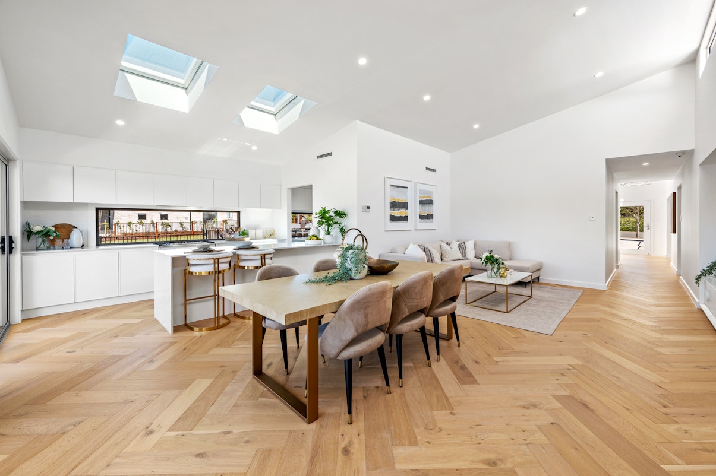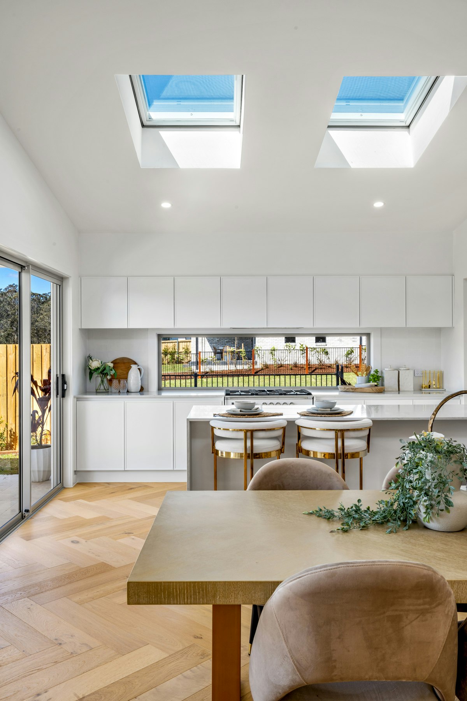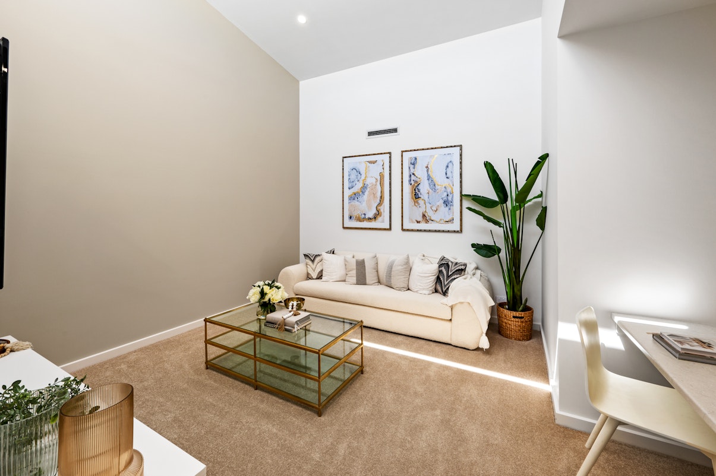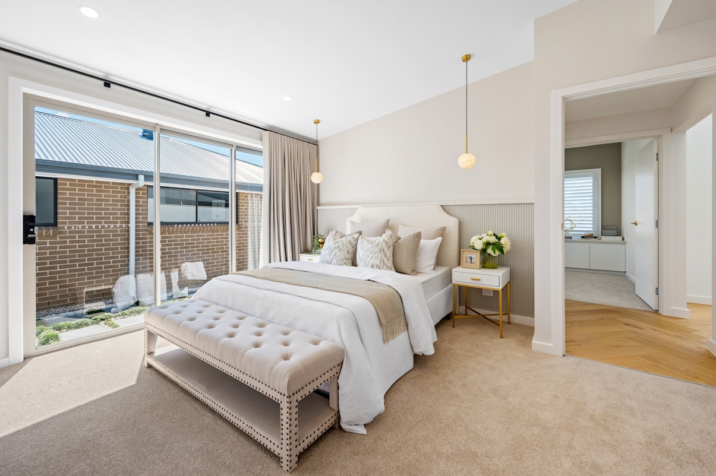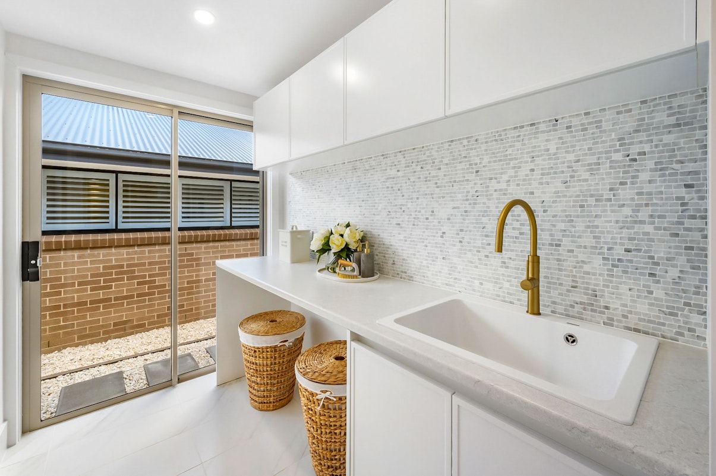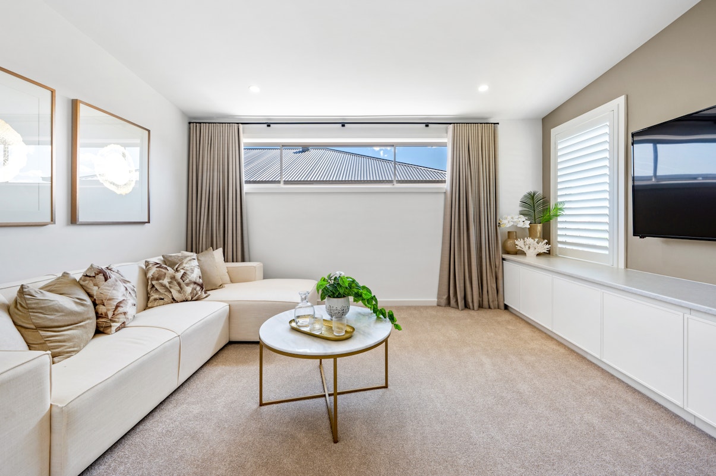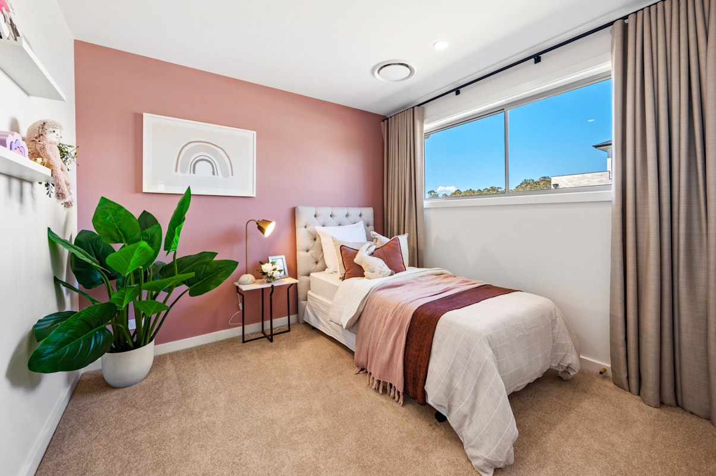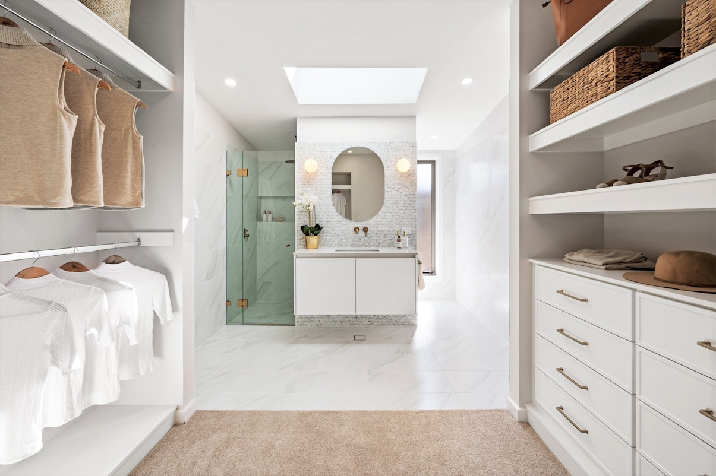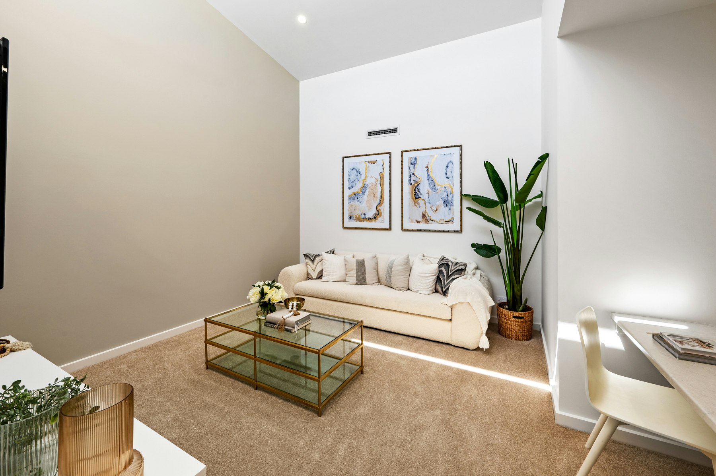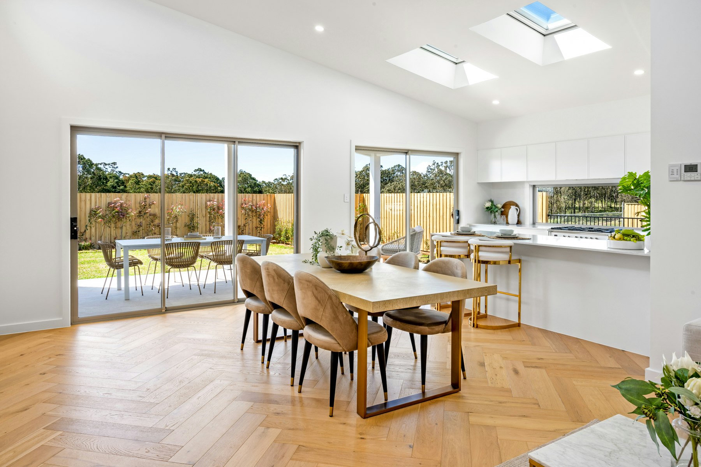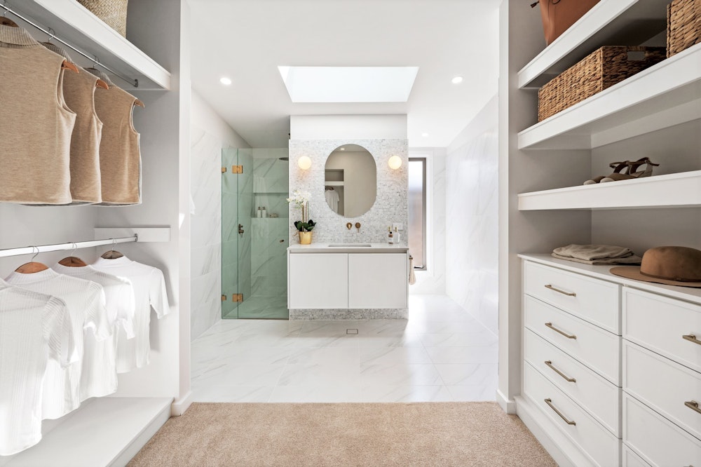
Hidden Charms!
The Rosewood

Featuring dedicated zoned bedrooms and delightful hidden charms, The Rosewood range is perfect for unwinding with family and friends. This 4 Bedroom home welcomes you with a study and three bedrooms connected to the Main Bathroom, along with a separate powder room for guests. The spacious kitchen, with a generous island bench, seamlessly connects to the dining room and alfresco area. A versatile rumpus room, located in the centre of the home provides ample space for kids, while the separate media room offers a quiet sanctuary. With spacious bedrooms for the kids and a deluxe master featuring a walk-through robe and private ensuite, the Rosewood exceeds expectations.
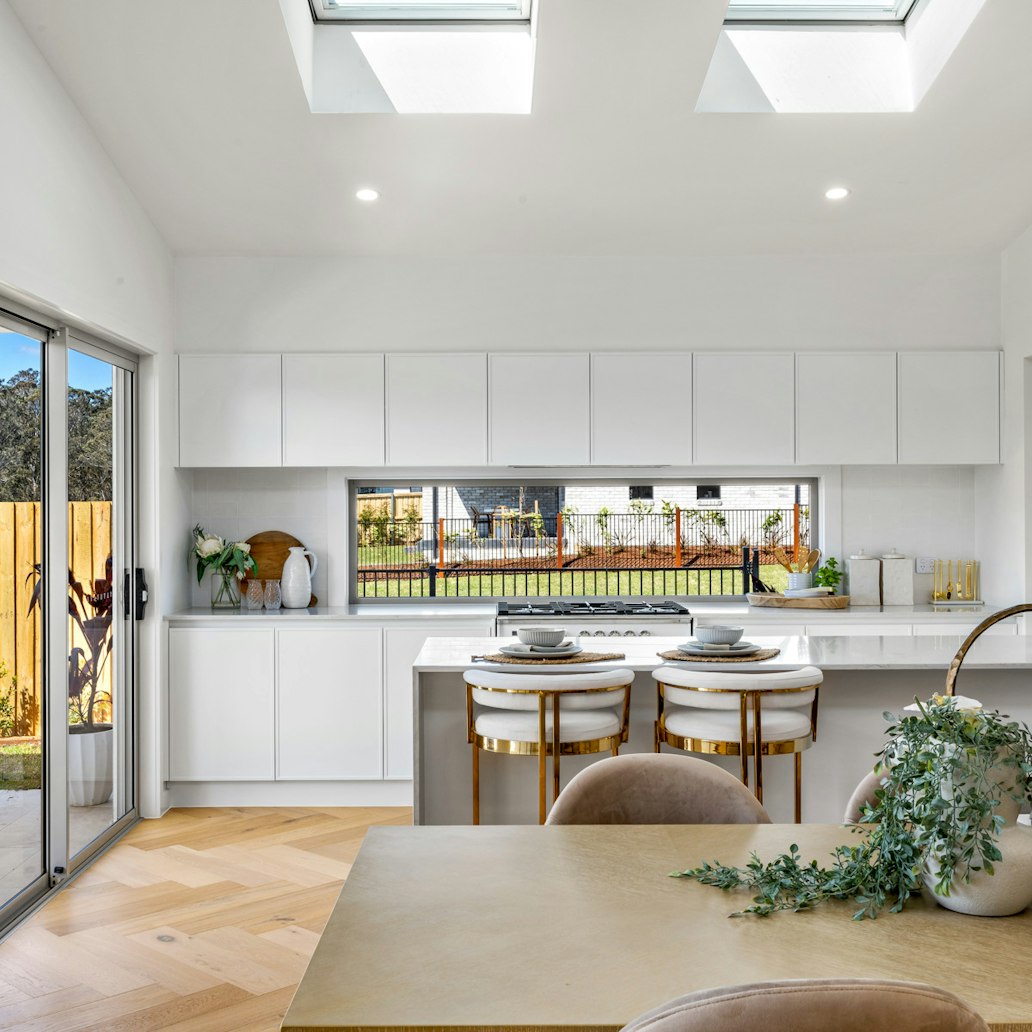
Kitchen
Inclusions
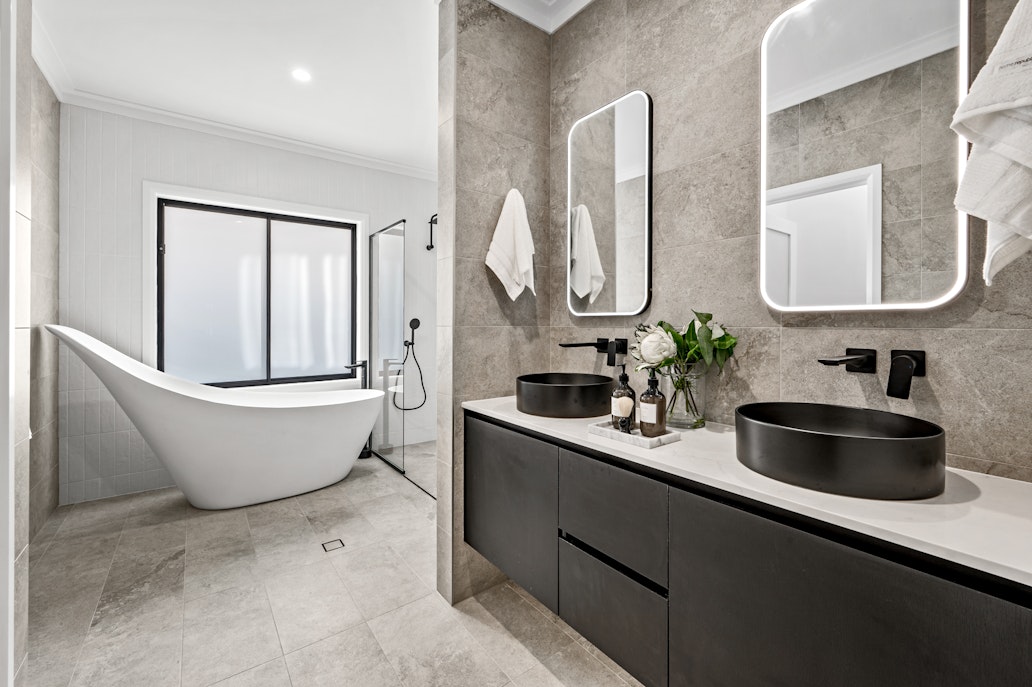
Bathroom
Inclusions
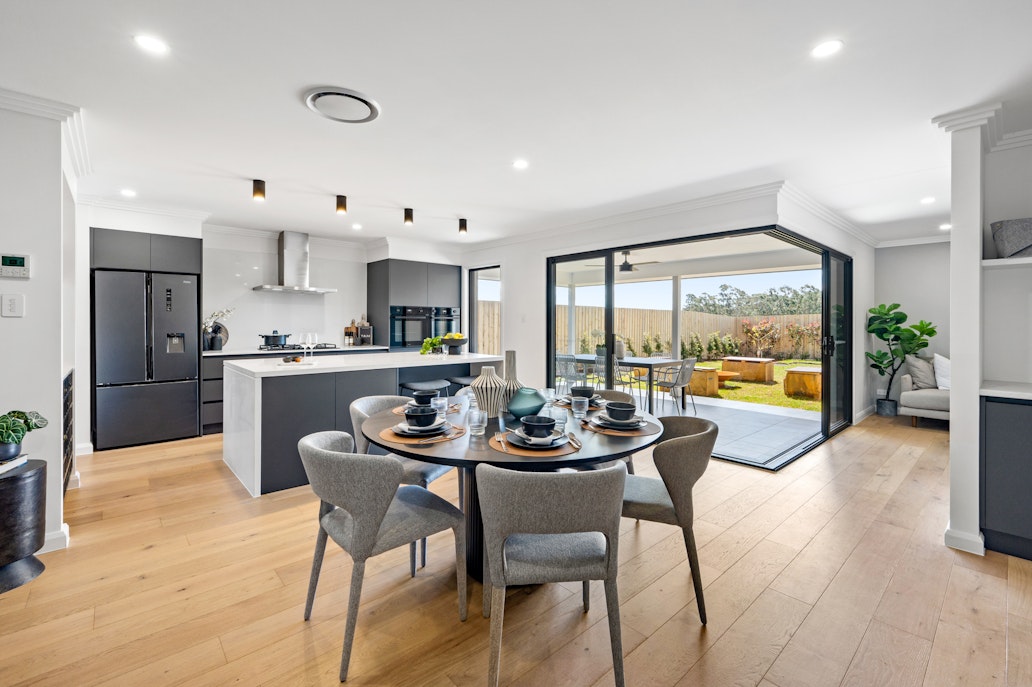
Interior
Inclusions
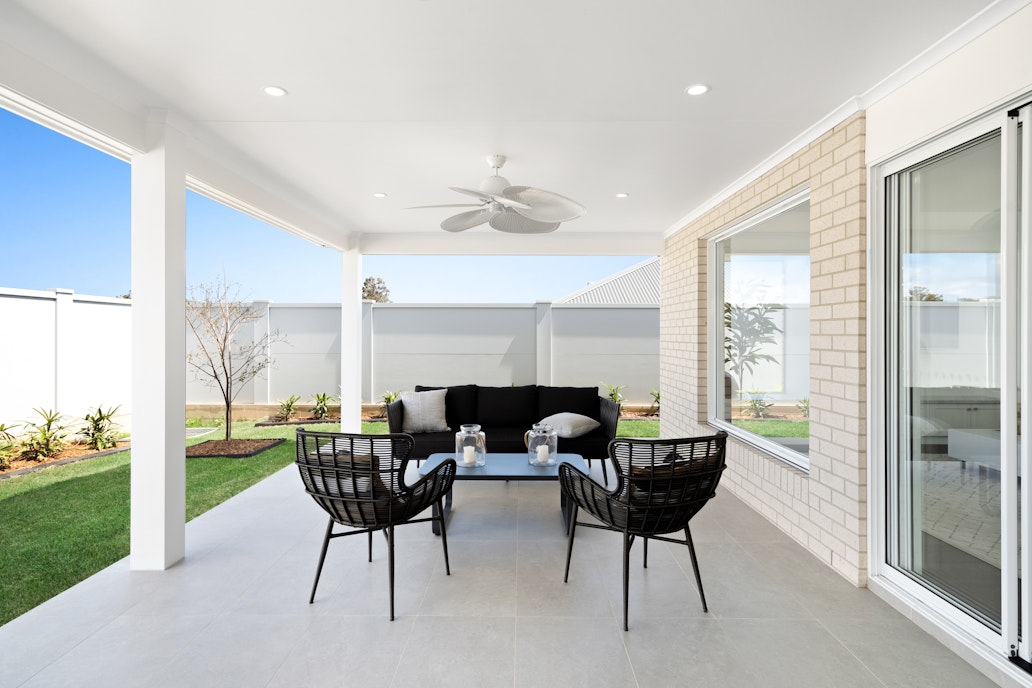
Exterior
Inclusions
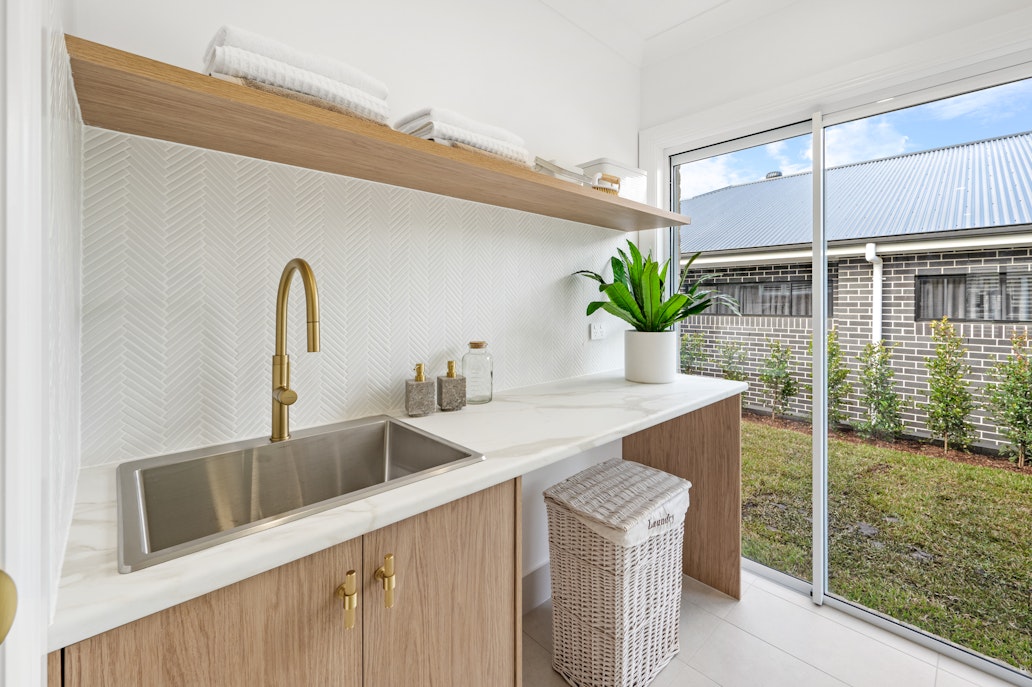
Laundry
Inclusions
- Engineered 20mm Stone Benchtops
- Soft Close Doors & Drawers
- Caroma Liano II Sink Mixer
- Clark Prism Double Bowl Sink Overmount in Stainless Steel
- Waterpoint
- Shadowline Handle Finish
- Fisher & Paykel Freestanding 90cm Oven & Cooker
- 90cm Fisher & Paykel Undermount Rangehood
- Fisher & Paykel Dishwasher
- Fisher & Paykel Microwave
- Stainless Steel Haier French Door Fridge
- Recessed Bathroom Floors
- Carmen Freestanding Back-To-Wall 1500 Bath
- Square Polished Edge Mirrors
- Semi Frameless Shower Screens
- Exhaust Fan
- Caroma Carboni II Inset Basin
- Caroma Luna Fixed Overhead Shower
- Caroma Luna Basin Mixer
- Caroma Luna Wall Bath Mixer
- Caroma Luna Shower Mixer
- Caroma Luna Toilet Holder
- Caroma Luna Hand Towel Rail
- Caroma Luna Double 930mm Towel Rail
- HHV Wall Hung Vanities
- 2590mm High Ceilings
- 3 Coat Haymes Paint System
- Iconic Series Light & Power Switches
- Carpet & Laminate Throughout (internal only)
- 12.5KW Fujitsu Ducted Air Conditioning System
- 35 LED Downlights
- R2.5 Insulation
- R4.1 Insulation
- 1200mm Front Door
- Overhead Sectional Automated Remote Garage Door
- Colorbond Roofing
- 50mm Anticon blanket
- Trilock Omni Accent Allure Double Cylinder Front Door Handle
- Plain Concrete to Patio & Alfresco
- Tiles to Patio & Alfresco
- 2.9kw Solar System
- Provide Gyprock Ceiling to Alfresco
- Autoclaved Aerated Concrete (AAC) Cladding
- Fibreglass Window Screens to all Windows
- 2x Fibreglass Sliding Door Screens
- Fisher & Paykel Condensing Dryer 8kg
- Fisher & Paykel 8kg Front Loader Washing Machine
Rosewood on display
Waterford Living Chisholm
 62 Settlers Boulevard, Chisholm NSW 2322
62 Settlers Boulevard, Chisholm NSW 2322
Rosewood enquiry
Please complete the form and we will get back to you as soon as possible


























