Get the look
Branxton 265 Award Winning Display COLOUR SELECTIONS
The Scone Display Home brings together warm textures, practical finishes and a calm, modern palette that suits both rural and suburban lifestyles. This home is on display at our Scone Display Centre, designed and built by Hunter Homes. As one of our most popular family-friendly layouts, it’s become a frequent request from clients wanting to recreate the same look in their own new build.
Below, you’ll find a room-by-room breakdown of the selections used throughout the home, following the structure we’ll apply to future “Get the Look” blogs. Once this example is set up, Paige will be able to follow the same format for all remaining display homes.
Kitchen – Warm Timber Tones & Practical Finishes
The kitchen is a standout zone in the Scone Display Home, combining durable surfaces with soft, natural textures. The hero is the island bench in Calacatta Classico, balanced with warm timber cabinetry and custom feature cabinets framing the rangehood.
Selections:
- Flooring: Choices Flooring – Laminate 8mm Classic Oat Beige
- Splashback Tile: Newcastle Tile Co – Magma Sahara Matt Tile 132×132
- Freestanding Oven & Cooktop: Fisher & Paykel – 90cm Series 5 Classic 5-Burner Dual Fuel Cooker (Black)
- Rangehood: Fisher & Paykel – 90cm Series 5 Integrated Wall Rangehood (Stainless Steel)
- Island Benchtop: YDL Stone – Calacatta Classico
- Cabinetry: Polytec – Plantation Ash Woodmatt
- Round Door Handles: Momo Handles – Belgravia Solid Brass Round Knob 35mm in Matt Black
- Horizontal Pulls: Momo Handles – Belgravia Solid Brass Pull Bar 160mm in Matt Black
- Feature Lighting: Beacon Lighting – Ascott Wall Light (Black)
- Feature Cabinetry: (either side of rangehood) Valley Kitchens – Custom 23mm Brushed Black frame with fluted glass
Get the Look
Branxton 265 Display Kitchen
.jpg)
Open Plan View
.jpg)
Fixed Highlight Window
.jpg)
Island Cabinetry
.jpg)
Butlers Pantry
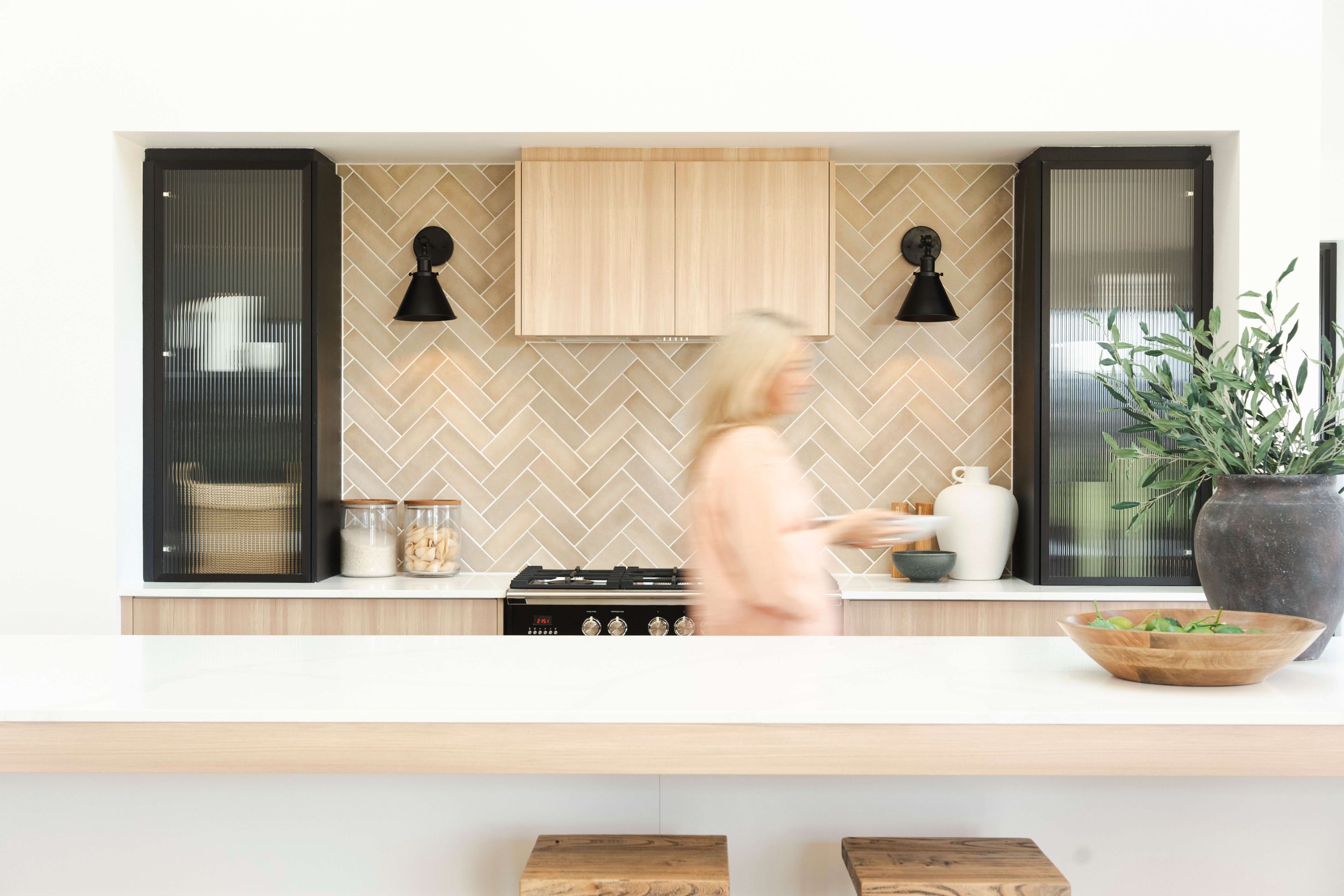
Feature Cabinetry
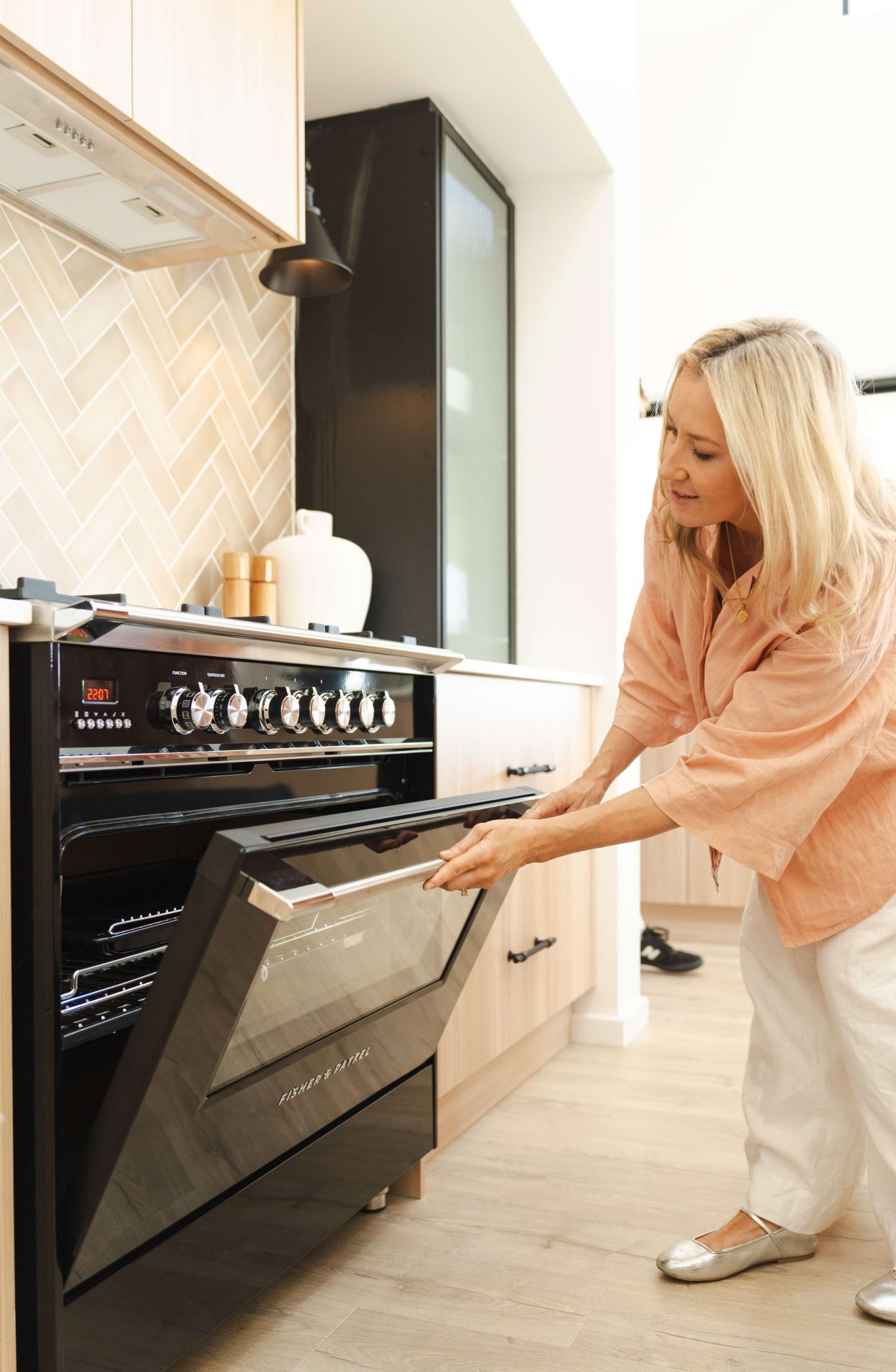
Oven
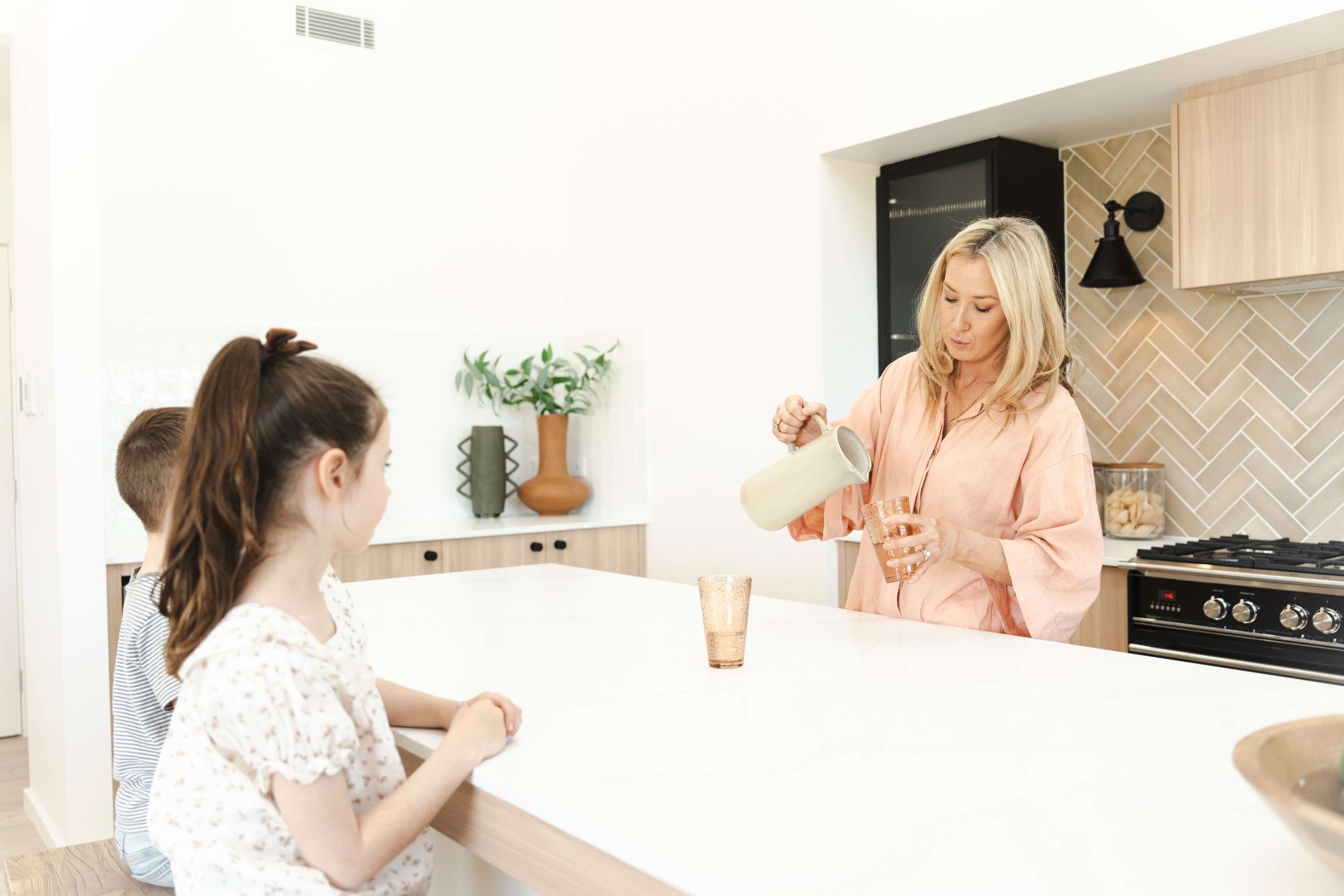
Benchtop
Bathroom – Modern Neutrals & Soft Texture
The bathroom uses a natural colour palette with warm stone-inspired tiles and simple black fittings. The curved above-counter basin and alabaster wall light add soft detail to a clean, modern layout.
Selections:
-
Wall Colour: Haymes Paint – 3-coat system in Marble Mist
-
WallTile: Newcastle Tile Co – Anzio Sabbia 300×600
-
Floor Tile: Newcastle Tile Co – Anzio Sabbia 300×600
-
Vanity Benchtop: YDL Stone – Calacatta Classico, pencil-round edge
-
Vanity Cabinetry: Polytec – Plantation Ash Woodmatt
-
Basin: Caroma – Liano II 400mm Round Above-Counter Basin (Matte White)
-
Tapware: Caroma – Luna Wall Basin/Bath Mixer (Black)
-
Feature Lighting: Beacon Lighting – Made by Mayfair Osten LED Colour-Switching Wall Bracket with Alabaster Shade & Black Detail
Get the Look
Branxton 265 Display Bathrooms
.jpg)
Bath and Vanity View
.jpg)
View from Shower
.jpg)
Vanity
.jpg)
Shower
.jpg)
Ensuite Bathroom
.jpg)
Ensuite Bathroom
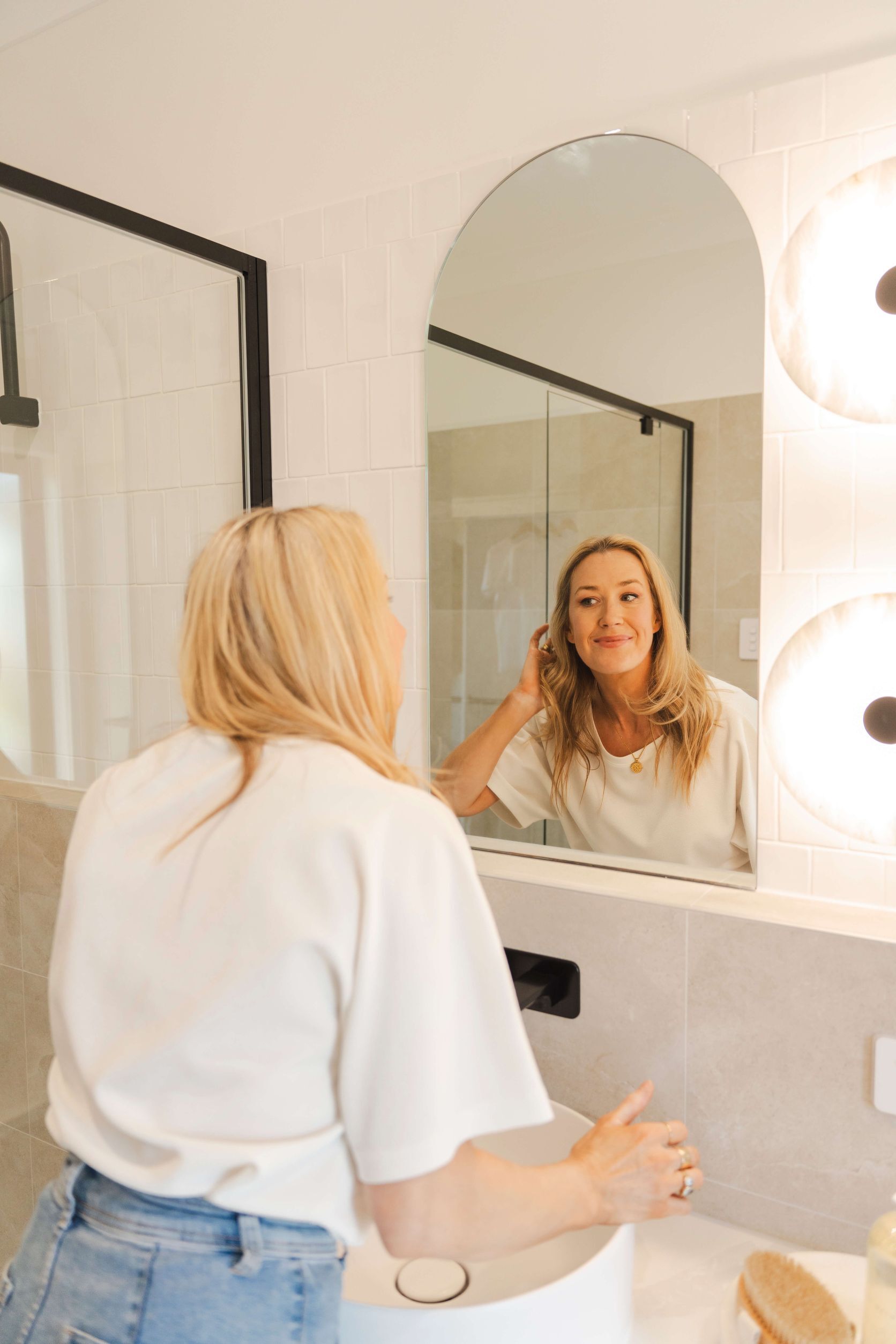
Ensuite Bathroom
Master Bedroom – Soft, Calm & Textural
The master bedroom features a painted feature wall, soft flooring underfoot and warm lighting to create a calm, restful space.
Selections:
-
Feature Wall: Haymes Paint – 3-coat system (colour to be inserted)
-
Feature Lighting: Beacon Lighting – Ascott Wall Light in Black
-
Carpet: Choices Flooring – Central Valley in Flagstaff
-
Window Furnishings: Lovelight – Chios Quartz
Get the Look
Branxton 265 Display Master
.jpg)
Master Bed View
.jpg)
Feature Wall & Lighting
.jpg)
Fixed Highlight Window
.jpg)
Walk in Robe
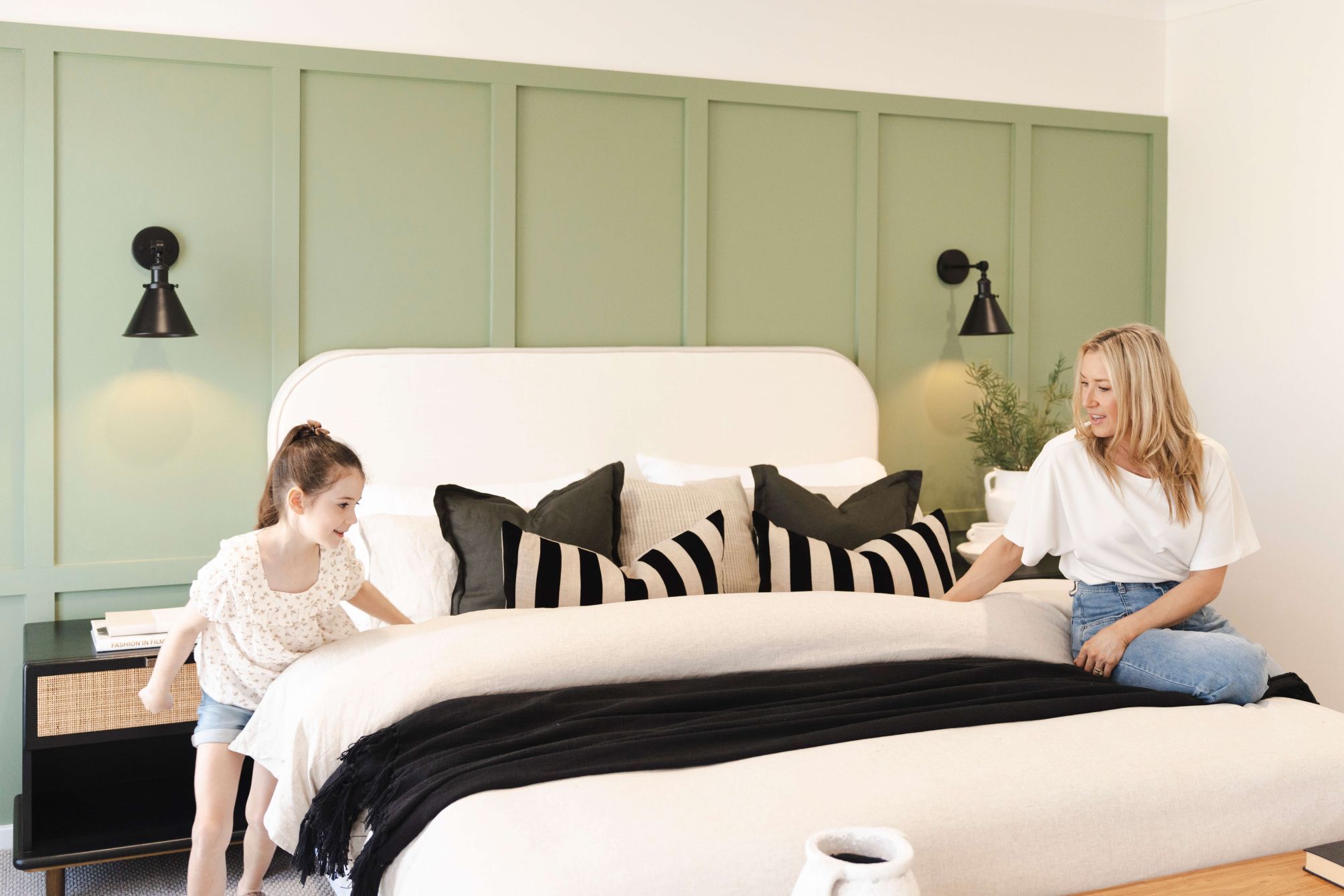
Feature Wall
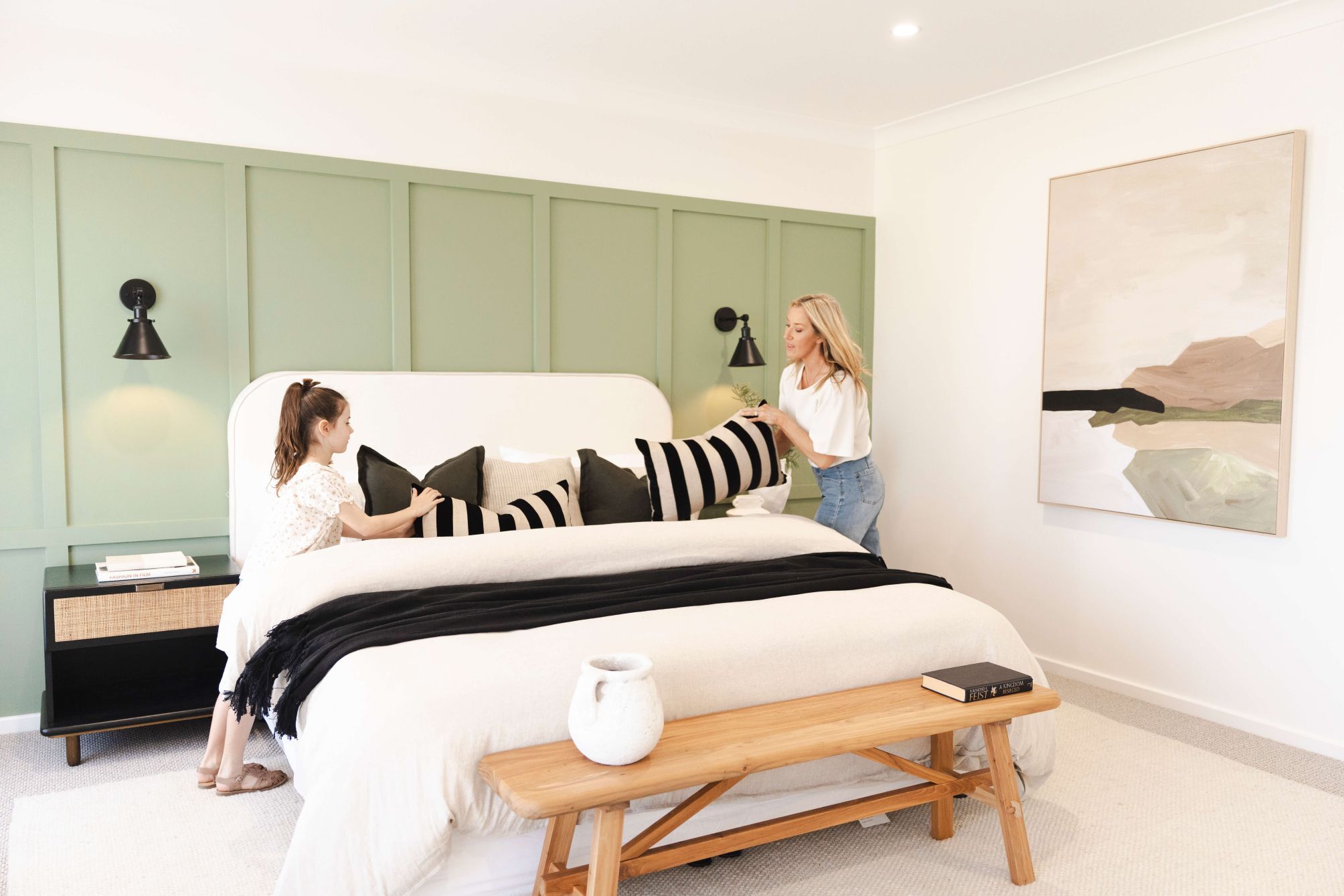
Full View
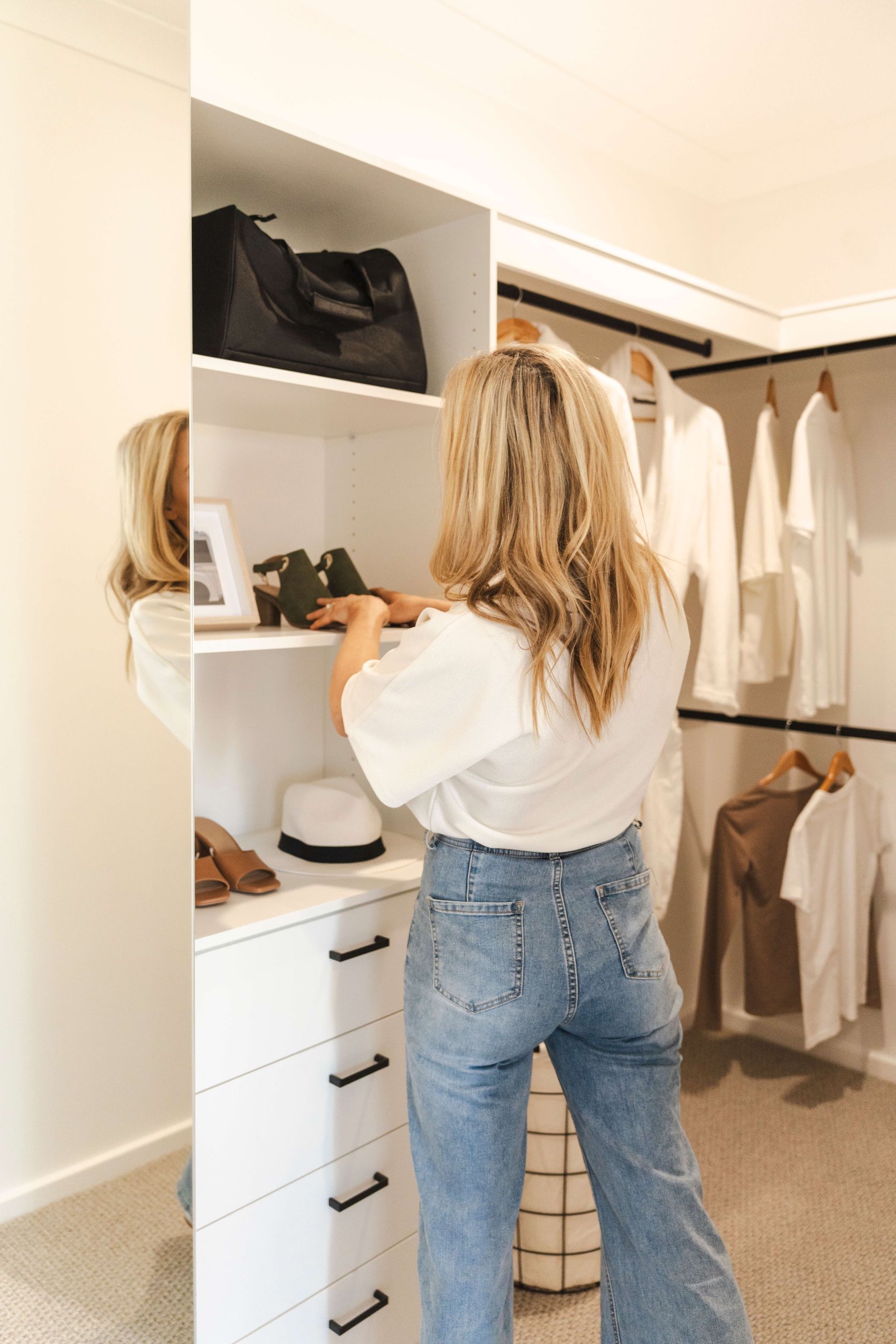
Walk In Robe
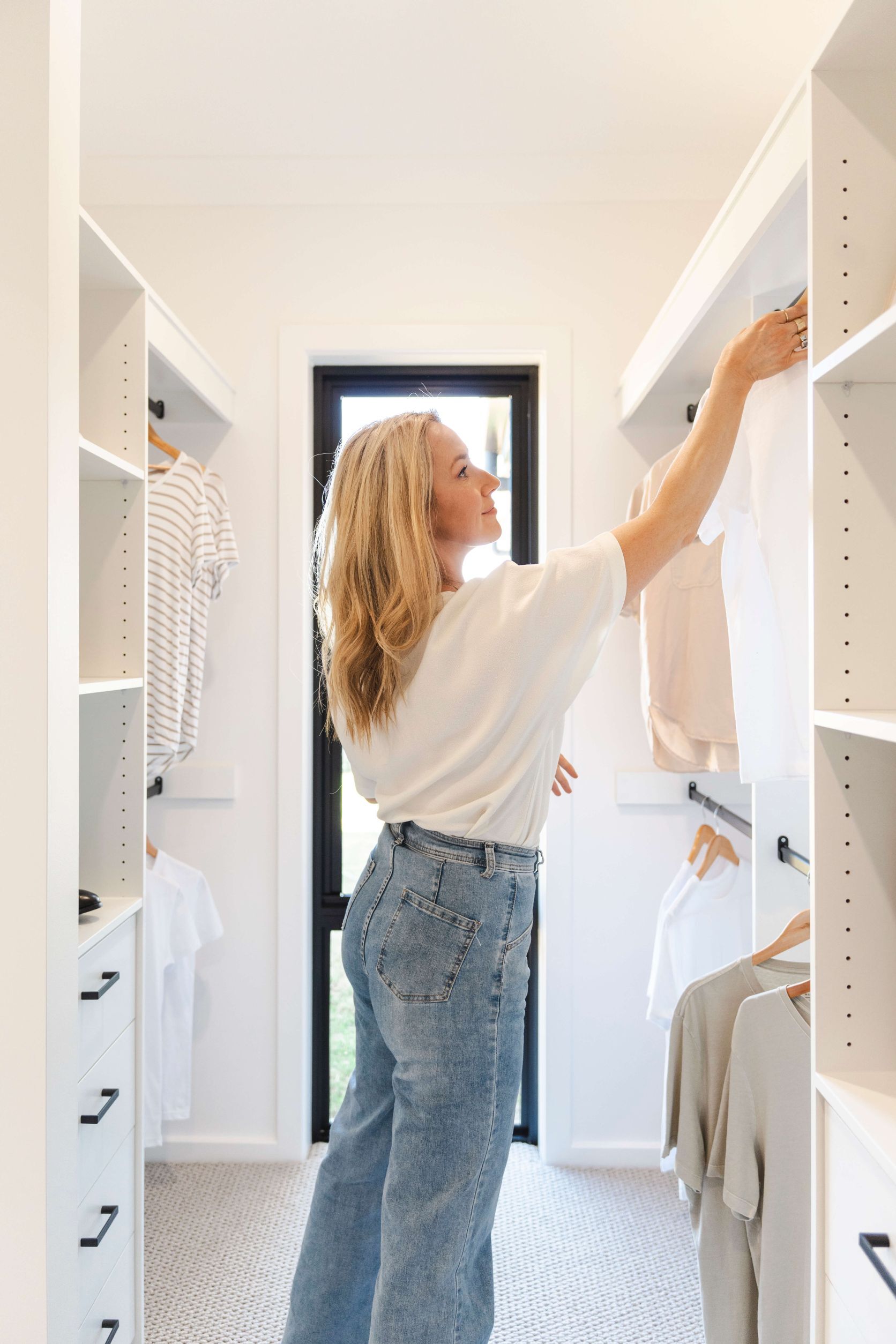
Walk in Robe
Facade – The Burke
The Scone Display features the Burke Facade, a timeless combination of painted cladding, stone accents and durable finishes chosen for long-term performance in regional NSW climates.
Selections:
-
Cladding: James Hardie
-
Roofing & Metalwork: COLORBOND®
-
Exterior Paint: Haymes Paint
-
Feature Lighting: Beacon Lighting
-
Front Door Hardware: Gainsborough
-
Front Door: Corinthian Doors
-
Garage Door: Stoddart
-
Stonework: Artisan Exterior
Get the Look
Branxton 265 Display Facade
.jpg)
Full Facade View
.jpg)
Front Porch
.jpg)
Stacked Stone
.jpg)
Full Facade View
.jpg)
Rear
Award Recognition
This display home forms part of our award-winning portfolio. Our Branxton 265, built with the same attention to detail and supplier partnerships seen in Scone, was named the HIA Hunter Display Home of the Year 2025. It’s one of several Hunter Homes designs recognised by industry experts for quality, design and craftsmanship.
.jpg?width=550&name=Display%20-%20Lochinvar%20-%20Chelsea%20235%20(1).jpg)
.jpg?width=550&name=HH-DISPLAY-WYEE-CHELSEA%20(60).jpg)
.jpg?width=550&name=Display%20-%20Lochinvar%20-%20Ellerton%20217%20(1).jpg)