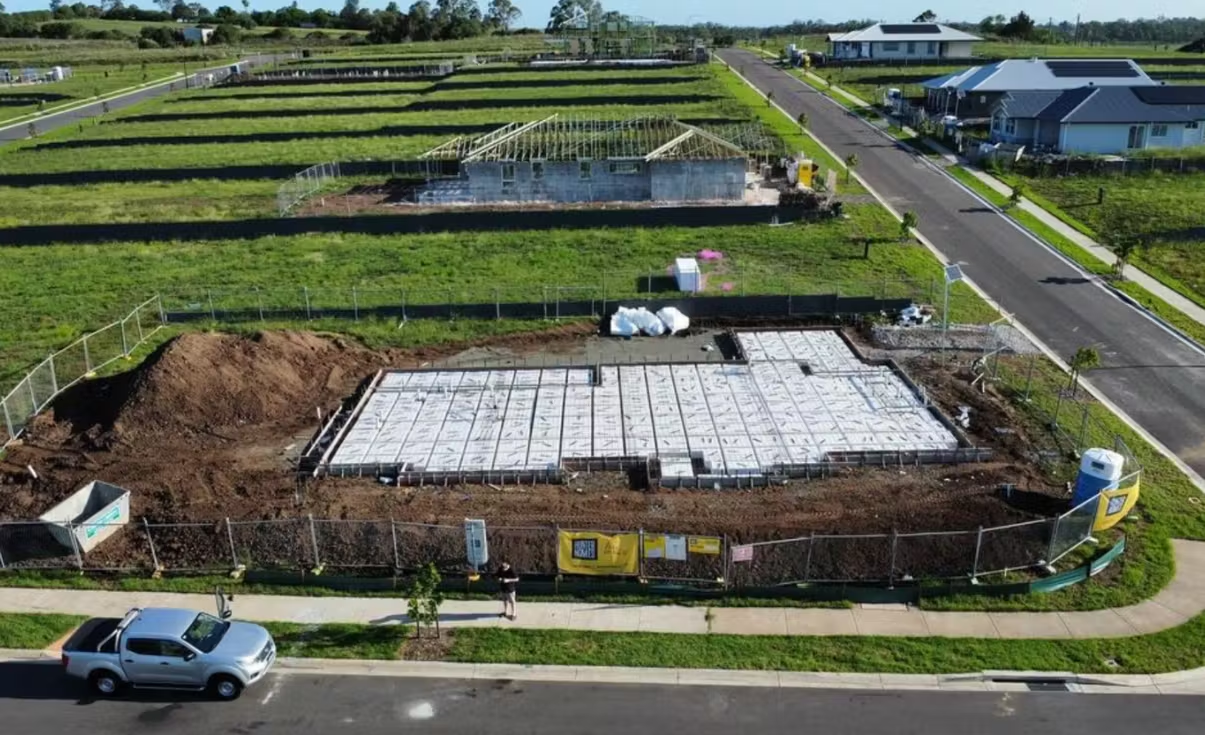Choosing the best fit for your family
Selecting a home layout and design can be a daunting task when you get down to it. The sheer number of layouts, styles, and aesthetics can be overwhelming unless you have a clear idea of what kind of floor plan will suit you and your family in the present and far into the future.
At Hunter Homes, we have years of experience providing bespoke solutions to hundreds of Hunter families. We take pride in helping our customers develop their perspective and choose a design customised for their specific needs.
So, what is the first big decision to make? How many storeys should your new home have?
Choosing the Right House for the Right Stage of Life
Before you say yes to a new home, we recommend asking yourself some important life questions. Do you have children or plan on having children soon, or at all? If so, do you see them growing up in this home?
Are you eligible for any government grants to boost your budget? Maybe you see yourself retiring in this home? Importantly, does the layout take into account your life’s many ambitions? You may not need a large garden now, but maybe you can’t see yourself without one in ten years’ time!
Choosing a Single Storey Floor Plan
A single storey floor plan has some practical advantages that are difficult to deny. Elderly residents or those living with disabilities do not have to worry about climbing stairs to access significant portions of the house. Families find it easier to keep an eye on young children in single level homes.
When it comes to the layout itself, there is no denying the flexibility that a single storey layout allows. By constructing on one level, a good draftsperson can optimise the space available in your property and really help you express your creative side through unconventional layouts, with the option to construct new sections over time.
Choosing a Double Storey Home
The abundance of space and natural separation of areas in a double storey home is a smart investment for a family with grown up children. These layouts allow family members to have their own space depending on their preferences.
Double storey home construction allows you to take advantage of many different floor stacking options and configurations. This is an excellent way to build a spacious home on a relatively smaller lot of land. If you love to entertain and host guests, a double storey house lets you dedicate one section of the house to social events and rooms for guests while creating a natural separation where you and your family can have your own space.
Helping You Make the Right Choice
When it comes to choosing between a single and double storey layout, there is no right or wrong answer. It really comes down to the dream home that you and your loved ones envision. A single storey home is ideal for families with young children or mobility considerations. A double storey has a visual dynamic which is unique. The higher cost of a double storey home can be offset by purchasing a smaller lot of land, but maintenance costs might be a bit higher than single storey construction.
We think you get the point. Choosing the layout of your home is a highly personal decision which must take into account your personal requirements and considerations. Hunter Homes is a family owned and operated business which means we understand what you and your loved ones want. Visit our website to find out more about building a home which can stand the test of time, or join our community today to access our incredible collection of home design resources and information on government grants.


