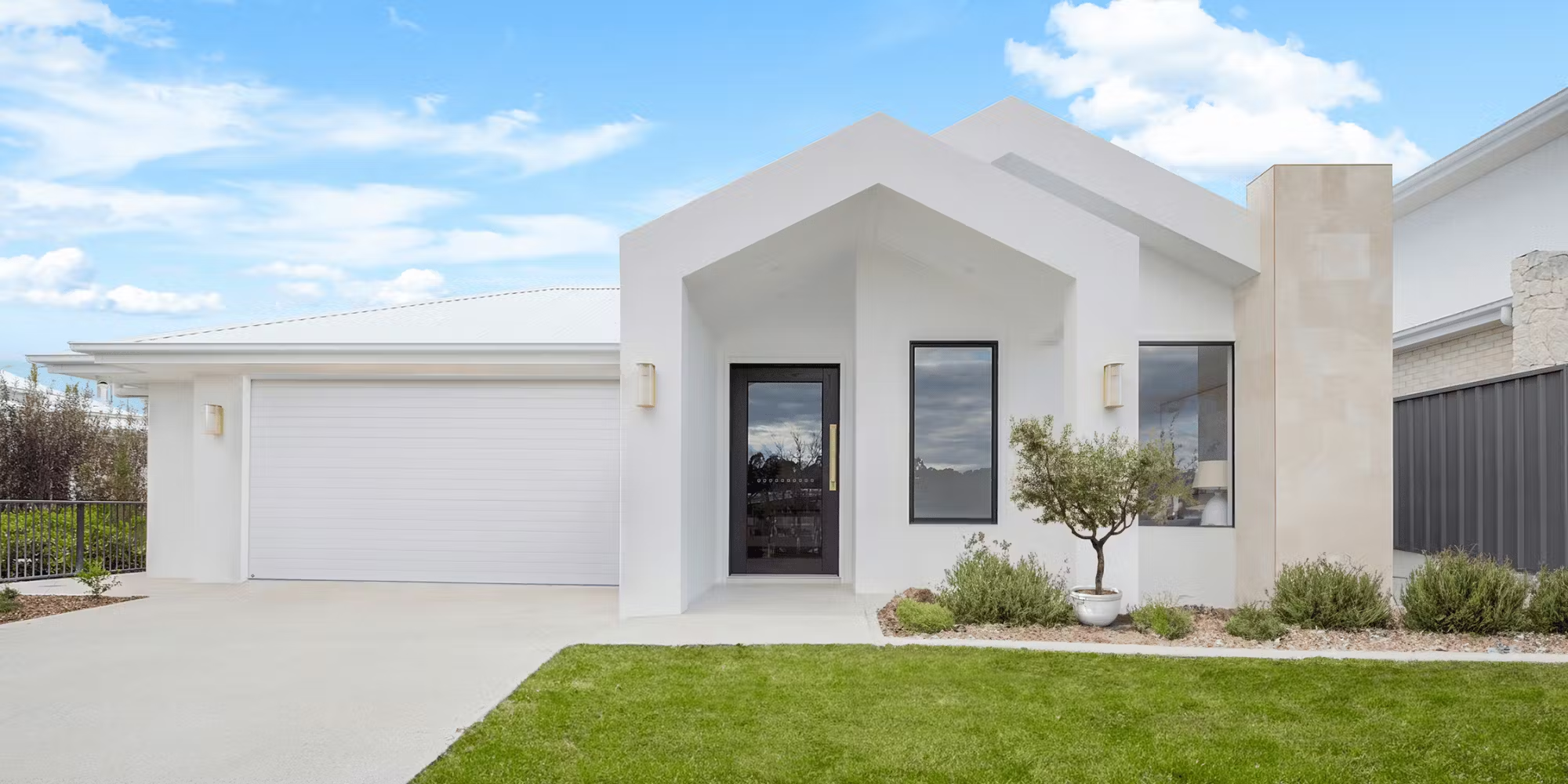When Plans Changed
When the land was finally registered after more than two years of waiting, the builder they signed with informed Trent and Caitlin that they wouldn’t honour the original contract price — the new cost would be $80,000 higher. The couple walked away from that deal, got their deposit back, and decided to revisit Hunter Homes.
Three years after initially looking at the Kenneth design, they were in a stronger financial position, well versed on the costs of other builders, and ready to commit to a build that met their expectations.
Designing Their Dream Home with Hunter Homes
Trent and Caitlin chose the Kenneth 263 design but made a few adjustments to make it their own:
-
Garage storage nook – Pushed into the garage to create extra storage space.
-
Ensuite modifications – Rearranged the layout and added a double shower.
-
Alfresco extension – Extended the alfresco to run the entire length of the back of the house, creating a seamless indoor-outdoor flow.
-
Bowman façade – Included two posts at the front, half timber and half brick, to create a modern yet timeless look.
A Stress-Free Build with Hunter Homes
After their difficult pre-construction experience with other builders, Trent and Caitlin were impressed by how organised and straightforward the process was with Hunter Homes.
-
Their pre-construction consultant provided updates every two weeks and ensured all paperwork and plans were accurate.
-
Once the build started, their site supervisor, Paul, kept everything running smoothly.
-
The build itself was completed under 24 weeks and they received their keys in mid-October.
“We didn’t feel like we were constantly chasing for answers,” Trent said. “The process with Hunter Homes was really smooth from start to finish.”
A Simpler Selections Process
Unlike their experience with their first construction contract, where they had to travel past Sydney for multiple selections appointments, the process with Hunter Homes was far more convenient. For their selections, Trent and Caitlin were able to choose all their colours, finishes, and fixtures in a single, locally-held appointment. This streamlined approach not only saved them significant travel time but also made the entire experience more manageable.
At Hunter Homes, the selections process is designed to be as simple as possible. With everything in one place, Trent and Caitlin had the chance to view all their options in person, making decisions on the spot and ensuring they were confident with their choices. This eliminated the need for several time-consuming trips, as they had everything they needed for their dream home all in one place. It was a key difference that helped make their home-building journey less stressful and far more efficient.
Advice for Other First Home Buyers
Trent and Caitlin say their biggest lesson was understanding the risks involved with unregistered land.
“We would recommend trying to buy registered land if you can. When it’s unregistered, you have no control over the timeline or what might change.”
They also recommend standing firm during the building process:
“Do your research and don’t be a pushover. If something doesn’t feel right, question it.”
Worth the Wait
After years of waiting for their land to register and navigating setbacks with other builders, Trent and Caitlin’s decision to build with Hunter Homes was the right one. They now have a home designed to suit their lifestyle — and a building process that made the journey as smooth as possible.
Client Home Build
Gallery
![AverysLaneHeddonGreta-13[1]](https://hunterhomesnsw.com/hubfs/AverysLaneHeddonGreta-13%5B1%5D.jpg)
Ellerton Display Rumpus
![AverysLaneHeddonGreta-6[1]](https://hunterhomesnsw.com/hubfs/AverysLaneHeddonGreta-6%5B1%5D.jpg)
Ellerton Display Rumpus
![AverysLaneHeddonGreta-4[1]](https://hunterhomesnsw.com/hubfs/AverysLaneHeddonGreta-4%5B1%5D.jpg)
Ellerton Display Rumpus
![AverysLaneHeddonGreta-3[1]](https://hunterhomesnsw.com/hubfs/AverysLaneHeddonGreta-3%5B1%5D.jpg)
Ellerton Display Rumpus
![AverysLaneHeddonGreta-7[1]](https://hunterhomesnsw.com/hubfs/AverysLaneHeddonGreta-7%5B1%5D.jpg)
Ellerton Display Rumpus
![AverysLaneHeddonGreta-10[1]](https://hunterhomesnsw.com/hubfs/AverysLaneHeddonGreta-10%5B1%5D.jpg)
Ellerton Display Rumpus
![AverysLaneHeddonGreta-11[1]](https://hunterhomesnsw.com/hubfs/AverysLaneHeddonGreta-11%5B1%5D.jpg)
Ellerton Display Rumpus
![AverysLaneHeddonGreta-12[1]](https://hunterhomesnsw.com/hubfs/AverysLaneHeddonGreta-12%5B1%5D.jpg)
Ellerton Display Rumpus
![AverysLaneHeddonGreta-8[1]](https://hunterhomesnsw.com/hubfs/AverysLaneHeddonGreta-8%5B1%5D.jpg)
Ellerton Display Rumpus
![AverysLaneHeddonGreta-9[1]](https://hunterhomesnsw.com/hubfs/AverysLaneHeddonGreta-9%5B1%5D.jpg)
Ellerton Display Rumpus
![AverysLaneHeddonGreta-2[1]-1](https://hunterhomesnsw.com/hubfs/AverysLaneHeddonGreta-2%5B1%5D-1.jpg)
Ellerton Display Rumpus
A Home Built for Comfort and Functionality
Caitlin and Trent’s new home is designed with both style and practicality in mind. Thoughtful modifications like an extended alfresco area, a spacious garage storage nook, and a custom ensuite layout enhance everyday living. With high-quality finishes and a smooth, stress-free build, they now have a home that perfectly suits their needs and lifestyle.


