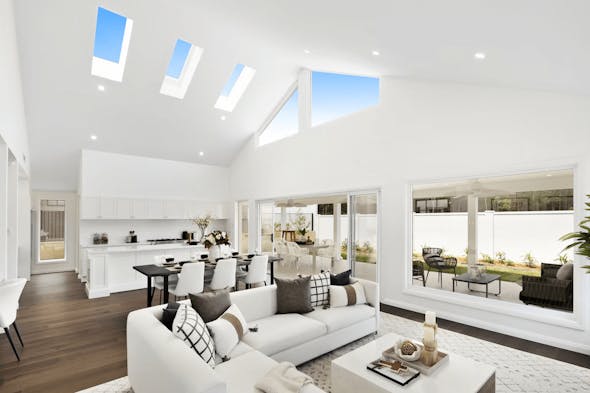Our Most-Loved Acreage Home
Home is where the heart is, and our designs have been handcrafted to bring to life the dreams of owning a new home. First homeowner Emily turned her dream of building her first home into reality with this recently completed Branxton 265. This design was the perfect choice for her acreage block, with its 25m width and thoughtfully designed floorplan creating the perfect home that she can enjoy for many years to come.

MODERN, YET FUNCTIONAL.
The Branxton range is the ultimate family home with four generous bedrooms, including a master bedroom with "his and hers'' walk-in wardrobes and spacious ensuite. Ideal for those seeking both space and functionality, it also features a media room, stylish central kitchen with two additional bench options, and a large undercover alfresco area for outdoor entertaining.
Three additional bedrooms with built-in wardrobes and a family-sized bathroom complete the layout. Designed for wider home sites or acreage-style blocks, the Branxton range captivates with its functional design - it's no wonder why this is one of our most loved acreage floorplans!
IT'S ALL IN THE DETAILS.
Emily has truly made the Branxton 265 her own. A natural palette of neutral and timber tones with eucalypt green accents reflects the beauty of the property's rural surroundings. Her tile selections in the bathrooms offer a contemporary yet timeless style, with stone-look floors and a feature wall of textured tiles. With a spacious sofa and natural light softened with sheer curtains, Emily's media room is the perfect space to enjoy movie nights at home.
The benchtop under the kitchen window makes the perfect spot for the farmhouse-style sink, looking out over a backdrop of rolling green hills. White benchtops contrast beautifully against the green cabinets, complemented with modern black handles. The spacious kitchen, living and dining space flows out onto a sizeable alfresco area - perfect for entertaining or simply enjoying everyday acreage living.
BRANXTON 265.
Bowman Alt Facade
House Dimensions:
| Total (sqs.): | 28.55 |
| Total (m²): | 265.19 |
| Width (m): | 25.2 |
| Length (m): | 13.69 |






































